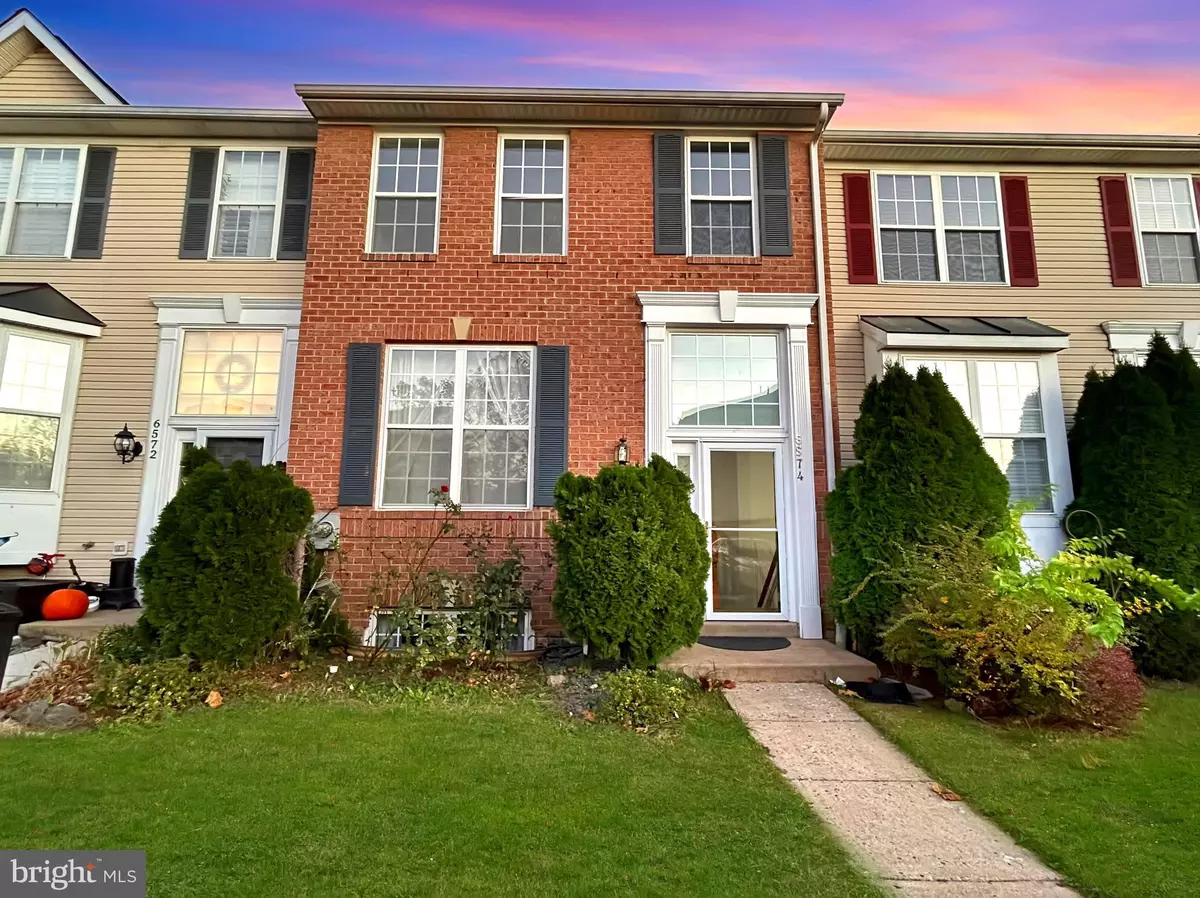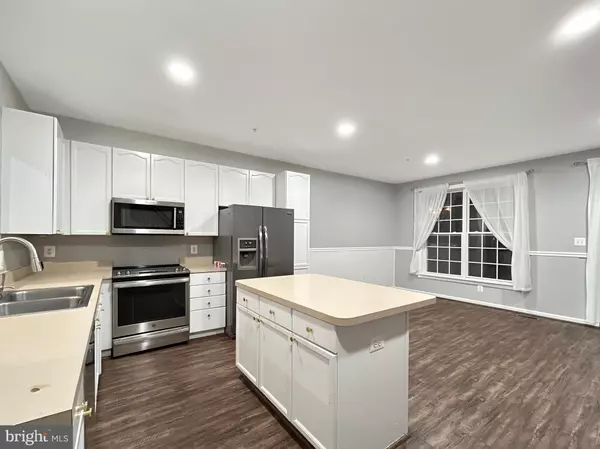
4 Beds
4 Baths
2,380 SqFt
4 Beds
4 Baths
2,380 SqFt
Key Details
Property Type Townhouse
Sub Type Interior Row/Townhouse
Listing Status Pending
Purchase Type For Rent
Square Footage 2,380 sqft
Subdivision Wellington Trace
MLS Listing ID MDFR2056534
Style Colonial
Bedrooms 4
Full Baths 3
Half Baths 1
HOA Fees $67/mo
HOA Y/N Y
Abv Grd Liv Area 1,680
Originating Board BRIGHT
Year Built 2002
Lot Size 1,880 Sqft
Acres 0.04
Property Description
The open kitchen and dining area are designed for both function and style, featuring stainless steel appliances, a large center island, and a walk-out to a deck equipped with a motorized pergola—ideal for enjoying scenic countryside views.
On the lower level, you’ll find a cozy bedroom, a recreation room, a luxury full bath, and a convenient laundry room. The walk-out basement leads to an extended patio with an updated fence, providing additional outdoor living space.
Upstairs, the primary bedroom is a true retreat with two walk-in closets, a sitting area, and an en-suite bath complete with a frameless shower and updated vanity. Bedrooms two and three share a beautifully updated hall bathroom with sleek, modern finishes.
This home has been updated throughout, with electrical fixtures, ceiling fans in every upstairs bedroom, a new cooking range, and a 50-gallon water heater. The community offers resort-style amenities, including a swimming pool and walking trails, while shops, restaurants, and stores are just minutes away. If you’re looking for a home that combines upgrades, charm, and a picturesque setting, this is it!
Location
State MD
County Frederick
Zoning PUD
Rooms
Basement Other
Interior
Interior Features Ceiling Fan(s), Combination Kitchen/Dining, Floor Plan - Traditional, Kitchen - Island
Hot Water Natural Gas
Heating Forced Air
Cooling Central A/C
Equipment Built-In Microwave, Dishwasher, Disposal, Dryer, Exhaust Fan, Oven/Range - Electric, Refrigerator, Stainless Steel Appliances, Washer
Fireplace N
Appliance Built-In Microwave, Dishwasher, Disposal, Dryer, Exhaust Fan, Oven/Range - Electric, Refrigerator, Stainless Steel Appliances, Washer
Heat Source Natural Gas
Exterior
Amenities Available Bike Trail, Club House, Common Grounds, Exercise Room, Jog/Walk Path, Pool - Outdoor, Reserved/Assigned Parking, Swimming Pool, Tot Lots/Playground
Water Access N
Accessibility Other
Garage N
Building
Story 3
Foundation Other
Sewer Public Sewer
Water Public
Architectural Style Colonial
Level or Stories 3
Additional Building Above Grade, Below Grade
New Construction N
Schools
Elementary Schools Tuscarora
Middle Schools Crestwood
High Schools Tuscarora
School District Frederick County Public Schools
Others
Pets Allowed Y
HOA Fee Include Common Area Maintenance,Management,Pool(s),Recreation Facility,Reserve Funds,Road Maintenance,Snow Removal
Senior Community No
Tax ID 1101036025
Ownership Other
SqFt Source Assessor
Pets Allowed Case by Case Basis

GET MORE INFORMATION

CEO | REALTOR® | Lic# RS298201






