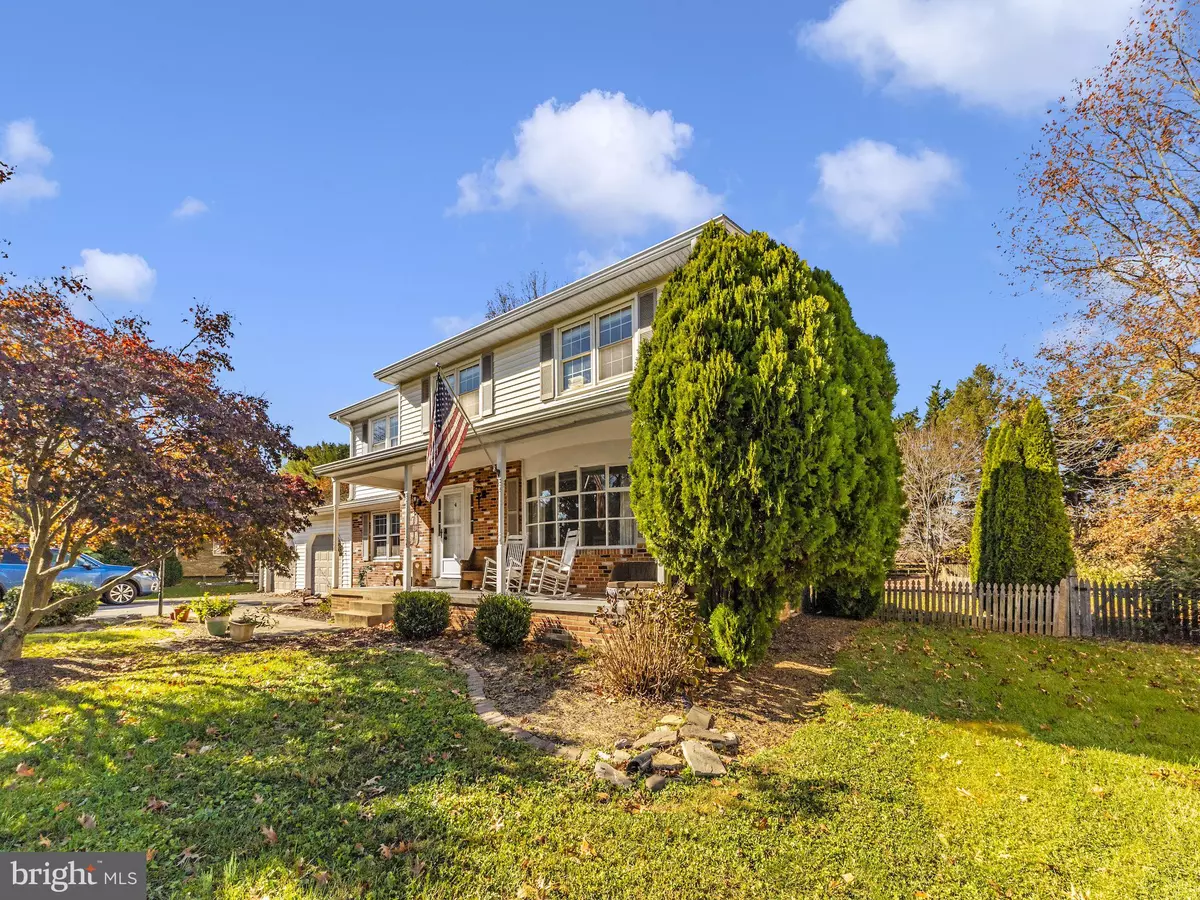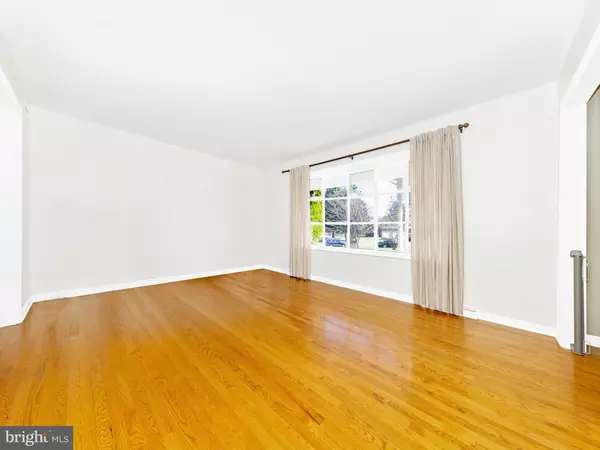
6 Beds
3 Baths
2,684 SqFt
6 Beds
3 Baths
2,684 SqFt
Key Details
Property Type Single Family Home
Sub Type Detached
Listing Status Active
Purchase Type For Sale
Square Footage 2,684 sqft
Price per Sqft $232
Subdivision Clover Hill
MLS Listing ID MDFR2056482
Style Colonial
Bedrooms 6
Full Baths 2
Half Baths 1
HOA Fees $540/ann
HOA Y/N Y
Abv Grd Liv Area 2,184
Originating Board BRIGHT
Year Built 1976
Annual Tax Amount $5,231
Tax Year 2024
Lot Size 0.666 Acres
Acres 0.67
Property Description
The home’s refined interiors welcome you with living spaces thoughtfully designed for entertaining and relaxation. A bright kitchen provides the ideal space for culinary creations, while seamless connections to both formal and casual dining areas make hosting a delight. Each room boasts timeless touches, creating an inviting and warm atmosphere throughout.
Upstairs, you'll find an array of versatile bedrooms to cater to every need, whether a home office, guest room, or creative space for projects.
The charm extends outdoors, where the generous yard offers limitless possibilities for outdoor enjoyment. From a game of frisbee to lounging in the sun, this backyard is designed for unforgettable memories. Plus, you’re just minutes away from the natural beauty of Catoctin Mountain Park and Gambrill State Park, along with the vibrant culture of downtown Frederick. With easy commuter access to DC and Baltimore via I-70 and I-270, this location balances convenience and tranquility.
Welcome home to a place where every detail invites warmth, comfort, and connection. This beautiful Clover Hill residence isn’t just a house—it’s the start of countless cherished moments and new traditions. Imagine gathering with friends in the expansive yard, exploring the nearby parks, and enjoying the vibrant community around you. Don’t miss the opportunity to make this exceptional home your own, where you can create memories for years to come. Schedule your tour today and come see how easily this house can become your forever home.
Location
State MD
County Frederick
Zoning R3
Direction Southeast
Rooms
Other Rooms Living Room, Dining Room, Primary Bedroom, Bedroom 2, Bedroom 3, Bedroom 4, Bedroom 5, Kitchen, Family Room, Foyer, Laundry, Recreation Room, Bedroom 6, Bathroom 2, Primary Bathroom, Half Bath
Basement Other
Interior
Interior Features Breakfast Area, Carpet, Dining Area, Family Room Off Kitchen, Floor Plan - Open, Formal/Separate Dining Room, Kitchen - Country, Kitchen - Eat-In, Kitchen - Table Space, Wood Floors, Ceiling Fan(s), Window Treatments
Hot Water Electric
Heating Forced Air, Central
Cooling Central A/C
Flooring Carpet, Ceramic Tile, Hardwood, Vinyl
Fireplaces Number 1
Fireplaces Type Screen
Equipment Dryer, Washer, Cooktop, Dishwasher, Humidifier, Microwave, Refrigerator, Icemaker, Stove
Fireplace Y
Appliance Dryer, Washer, Cooktop, Dishwasher, Humidifier, Microwave, Refrigerator, Icemaker, Stove
Heat Source Electric, Oil
Laundry Lower Floor
Exterior
Exterior Feature Patio(s), Porch(es), Deck(s)
Parking Features Garage - Front Entry
Garage Spaces 2.0
Amenities Available Bike Trail, Party Room, Picnic Area, Pool - Outdoor, Soccer Field, Swimming Pool, Baseball Field
Water Access N
View Garden/Lawn
Roof Type Asphalt,Shingle
Street Surface Black Top
Accessibility None
Porch Patio(s), Porch(es), Deck(s)
Road Frontage City/County
Attached Garage 2
Total Parking Spaces 2
Garage Y
Building
Lot Description Front Yard, Rear Yard
Story 3
Foundation Other
Sewer Public Sewer
Water Well, Public
Architectural Style Colonial
Level or Stories 3
Additional Building Above Grade, Below Grade
Structure Type Dry Wall
New Construction N
Schools
Elementary Schools Yellow Springs
Middle Schools Monocacy
High Schools Governor Thomas Johnson
School District Frederick County Public Schools
Others
Senior Community No
Tax ID 1121407305
Ownership Fee Simple
SqFt Source Assessor
Special Listing Condition Standard

GET MORE INFORMATION

CEO | REALTOR® | Lic# RS298201






