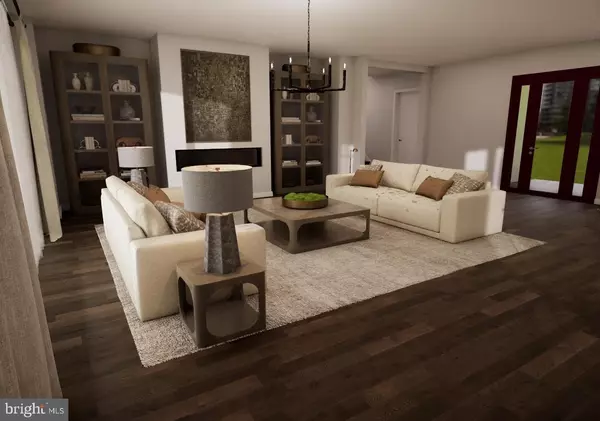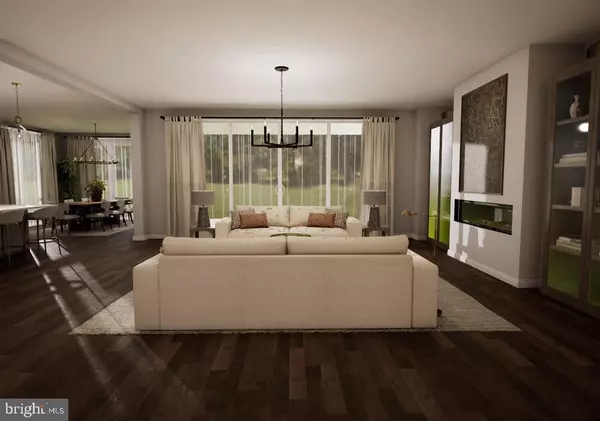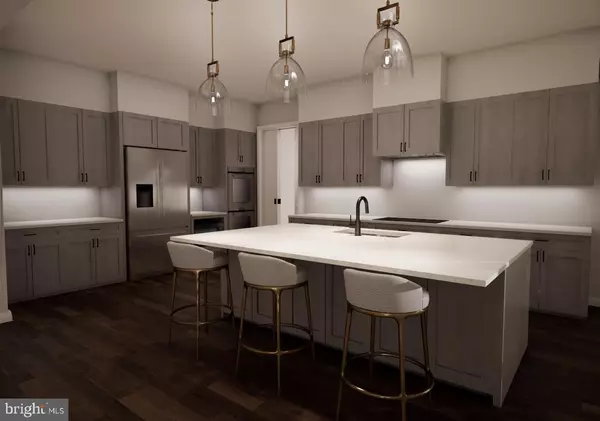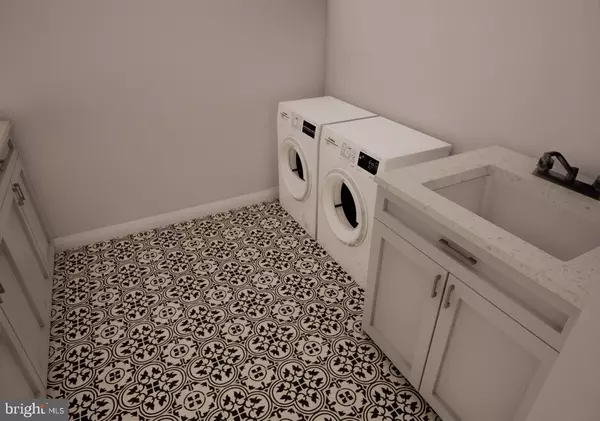
4 Beds
7 Baths
7,193 SqFt
4 Beds
7 Baths
7,193 SqFt
Key Details
Property Type Single Family Home
Sub Type Detached
Listing Status Coming Soon
Purchase Type For Sale
Square Footage 7,193 sqft
Price per Sqft $399
Subdivision None Available
MLS Listing ID VAFX2209714
Style Contemporary
Bedrooms 4
Full Baths 6
Half Baths 1
HOA Fees $1,000/ann
HOA Y/N Y
Abv Grd Liv Area 5,056
Originating Board BRIGHT
Tax Year 2024
Lot Size 5.000 Acres
Acres 5.0
Property Description
Experience unparalleled luxury and modern elegance at 7924 Evans Ford Road, a visionary masterpiece near the heart of historic Clifton, Virginia. Set on a private, wooded 5-acre lot , this stunning in-construction redefines upscale living, offering 7,196 square feet of refined space thoughtfully designed to cater to the most discerning, nature-loving owner. Built by Blue Ocean Development, renowned for high-quality luxury homes that unify design and sustainability, this property embodies efficiency and ecological responsibility at every turn.
Exquisite Design and Features
This contemporary home boasts four spacious bedrooms, each with its own dedicated full bath, ensuring comfort and privacy for all family members and guests. Two luxurious Primary Bedroom Suites one on the main level and another on the upper level—feature expansive walk-in closets and spa-like en-suite bathrooms with soaking tubs and walk-in showers, offering flexible living arrangements.
Main Level Sophistication
• Gourmet Kitchen: The heart of the home is the designer kitchen, equipped with sleek quartz countertops, premium Dacor gourmet appliances, a large walk-in pantry, and premium Moen faucets. The open-concept design flows seamlessly into the family room, making it perfect for entertaining.
• Elegant Living Spaces: The family room features a cozy designer gas fireplace with built-in shelving, while 10-foot ceilings and large triple-paned Skandia casement and picture windows flood the space with natural light.
• Primary Suite and Versatile Rooms: The main-level primary suite offers a private retreat, and additional rooms—including a study and an office, each with walk-in closets and one with an en-suite full bath—provide flexible spaces for work or guests.
• Outdoor Living: Step out to the covered veranda, perfect for outdoor entertaining or quiet evenings, complete with an optional gas fireplace overlooking the expansive backyard.
Upper-Level Retreat
• Secondary Primary Suite: The upper-level primary suite features two walk-in closets and a luxurious en-suite bathroom.
• Spacious Bedrooms and Loft: Two additional bedrooms, with walk-in closets and en-suite bathrooms, flank a generous loft area ideal for a reading nook or play area.
Lower-Level Entertainment
• Expansive Spaces: The finished basement offers endless possibilities with a massive recreation room (28x20 ft), game room, study, exercise room, and a full bathroom.
The property cozies up to miles of scenic trails, offering convenient access to the Webb Nature Sanctuary and proximity to Hemlock Overlook Regional Park, the Bull Run-Occoquan Trail, and Paradise Springs Winery. Despite its serene setting, you're just a short distance from downtown Clifton, brimming with quaint shops and gourmet dining.
Schedule Your Private Tour Today
Don't miss the opportunity to own this unparalleled property in one of Clifton's most desirable locations. Embrace a life where modern luxury meets natural serenity. Contact us today to arrange a private showing and take the first step toward making this dream home your reality.
UNDER CONSTRUCTION with 2025 Spring Delivery. Please do not enter property without a scheduled appointment.
Location
State VA
County Fairfax
Zoning 030
Rooms
Basement Fully Finished, Interior Access, Outside Entrance, Walkout Stairs
Main Level Bedrooms 1
Interior
Interior Features Ceiling Fan(s), Dining Area, Entry Level Bedroom, Floor Plan - Open, Kitchen - Gourmet, Kitchen - Island, Primary Bath(s), Bathroom - Soaking Tub, Walk-in Closet(s)
Hot Water Electric
Heating Forced Air
Cooling Central A/C
Flooring Tile/Brick, Wood
Fireplaces Number 1
Fireplaces Type Gas/Propane
Equipment Built-In Microwave, Dishwasher, Disposal, Dryer, Oven/Range - Electric, Range Hood, Refrigerator, Stainless Steel Appliances, Stove, Washer, Water Heater - High-Efficiency
Furnishings No
Fireplace Y
Window Features ENERGY STAR Qualified,Insulated
Appliance Built-In Microwave, Dishwasher, Disposal, Dryer, Oven/Range - Electric, Range Hood, Refrigerator, Stainless Steel Appliances, Stove, Washer, Water Heater - High-Efficiency
Heat Source Electric
Laundry Main Floor, Has Laundry
Exterior
Parking Features Garage - Side Entry, Garage Door Opener
Garage Spaces 3.0
Water Access N
View Trees/Woods
Roof Type Architectural Shingle,Metal
Accessibility None
Attached Garage 3
Total Parking Spaces 3
Garage Y
Building
Story 3
Foundation Slab
Sewer On Site Septic
Water Well
Architectural Style Contemporary
Level or Stories 3
Additional Building Above Grade, Below Grade
Structure Type High
New Construction Y
Schools
Elementary Schools Union Mill
Middle Schools Robinson Secondary School
High Schools Robinson Secondary School
School District Fairfax County Public Schools
Others
Pets Allowed Y
Senior Community No
Tax ID 0853 01 0005Z
Ownership Fee Simple
SqFt Source Estimated
Acceptable Financing Cash, VA, Conventional, FHA
Listing Terms Cash, VA, Conventional, FHA
Financing Cash,VA,Conventional,FHA
Special Listing Condition Standard
Pets Allowed No Pet Restrictions

GET MORE INFORMATION

CEO | REALTOR® | Lic# RS298201






