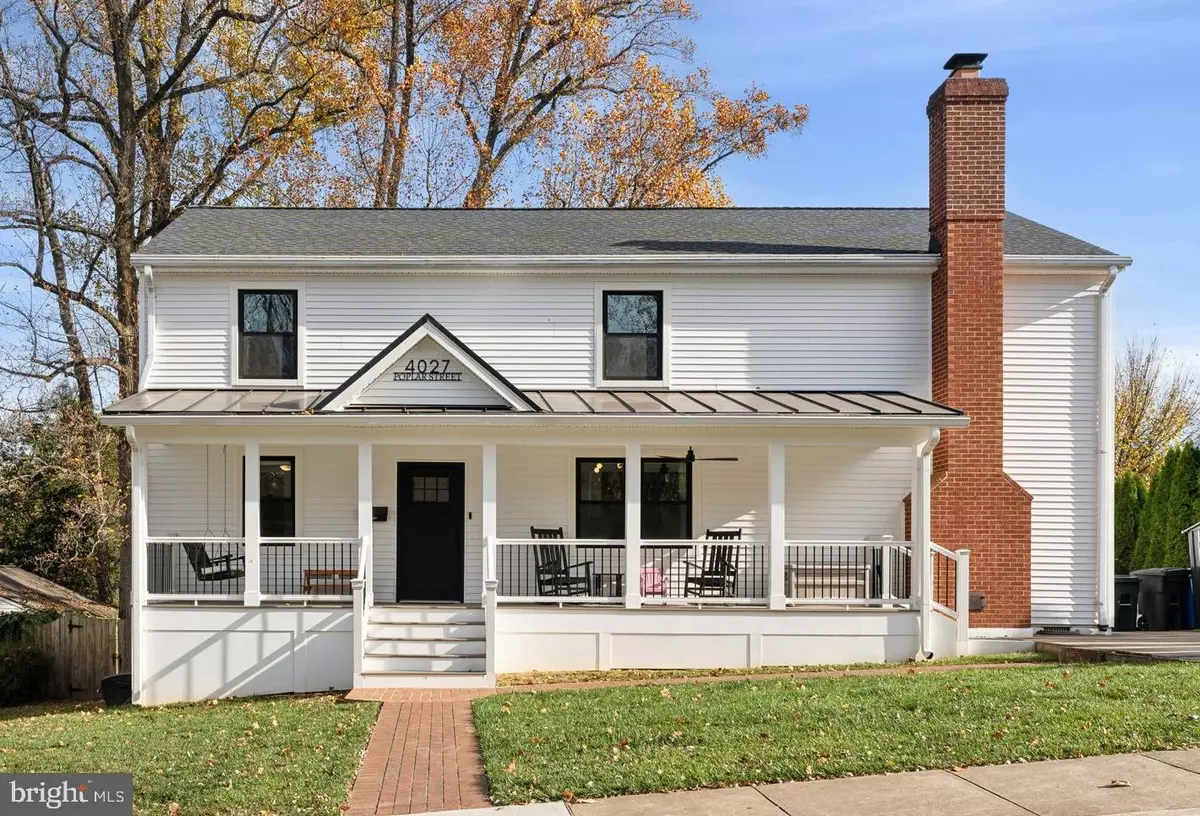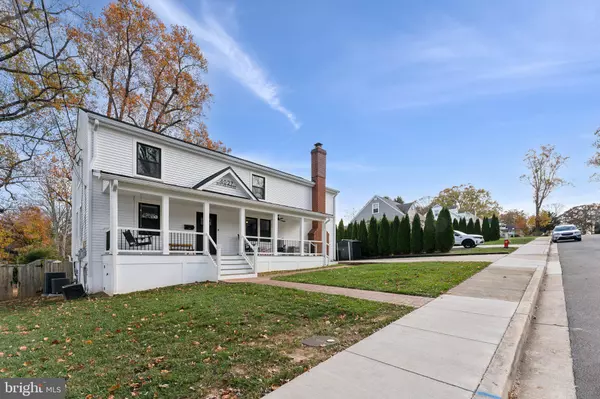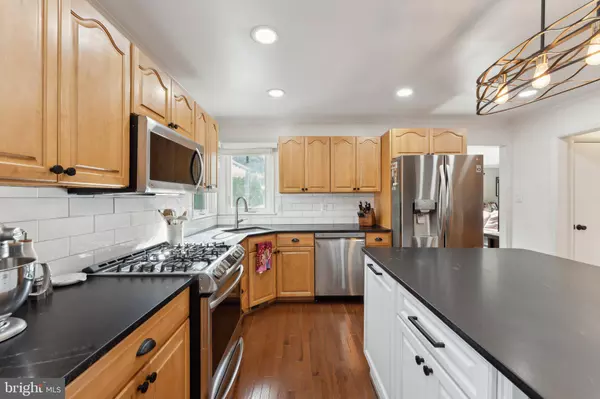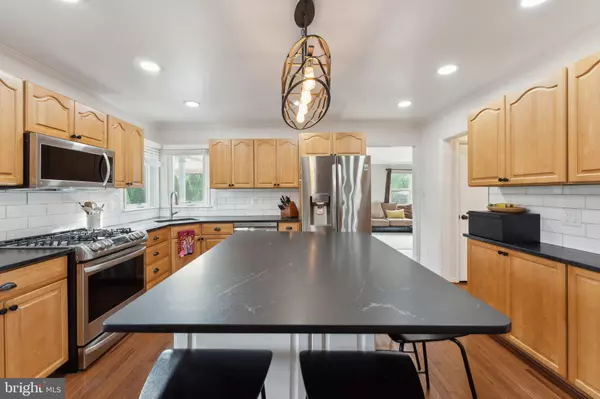
7 Beds
3 Baths
3,324 SqFt
7 Beds
3 Baths
3,324 SqFt
Key Details
Property Type Single Family Home
Sub Type Detached
Listing Status Under Contract
Purchase Type For Rent
Square Footage 3,324 sqft
Subdivision Westmore
MLS Listing ID VAFC2005420
Style Colonial
Bedrooms 7
Full Baths 3
Abv Grd Liv Area 2,532
Originating Board BRIGHT
Year Built 1947
Lot Size 9,375 Sqft
Acres 0.22
Property Description
Upon entering, you’ll be greeted by the gorgeous hardwood floors that stretch across the main living areas, creating a warm and sophisticated ambiance. The expansive family room is a highlight, offering plenty of room for gatherings, movie nights, or just cozying up in the comfort of this large, welcoming space.
The recently renovated kitchen is a chef’s delight, fully equipped with stainless steel appliances, a gas stove for precise cooking, and two beverage refrigerators that provide extra convenience for entertaining or family gatherings. The kitchen’s modern finishes and functionality make it the heart of the home, perfect for casual meals or more formal culinary endeavors.
Two well-appointed bedrooms are located on the main level, providing flexibility for guests or the option of a home office. Each room is spacious and filled with natural light, adding to the home’s overall warmth and appeal.
Upstairs, you’ll find the massive master bedroom—a true retreat. Its generous proportions allow for a comfortable sitting area, additional furniture, or anything else you may desire in your private haven. The additional upstairs bedrooms are equally inviting, providing space for everyone with ease.
The basement, recently renovated, offers even more room for relaxation, entertainment, or hobbies, bringing a fresh, modern touch to this classic home. Whether it’s used as a recreation room, home gym, or additional family space, the basement provides endless possibilities.
Step outside to enjoy the large, fenced-in backyard, where mature trees add privacy and a touch of nature. The beautiful deck is the perfect spot for outdoor dining, barbecues, or simply unwinding in the fresh air.
4027 Poplar Street is more than just a home—it’s a lifestyle opportunity in Fairfax, VA, with spacious, updated interiors and beautiful outdoor spaces that make it truly unique. Whether you're hosting friends, spending time with family, or finding a quiet moment for yourself, this home offers the perfect backdrop.
Note: fireplace is not in working order.
Location
State VA
County Fairfax City
Zoning RH
Rooms
Basement Fully Finished
Main Level Bedrooms 2
Interior
Hot Water Natural Gas
Heating Heat Pump(s)
Cooling Central A/C
Fireplaces Number 1
Fireplace Y
Heat Source Natural Gas
Exterior
Water Access N
Roof Type Shingle
Accessibility None
Garage N
Building
Story 2
Foundation Slab
Sewer Public Sewer
Water Public
Architectural Style Colonial
Level or Stories 2
Additional Building Above Grade, Below Grade
New Construction N
Schools
School District Fairfax County Public Schools
Others
Pets Allowed Y
Senior Community No
Tax ID 57 1 21 089 A
Ownership Other
SqFt Source Assessor
Pets Allowed Size/Weight Restriction, Cats OK, Dogs OK

GET MORE INFORMATION

CEO | REALTOR® | Lic# RS298201






