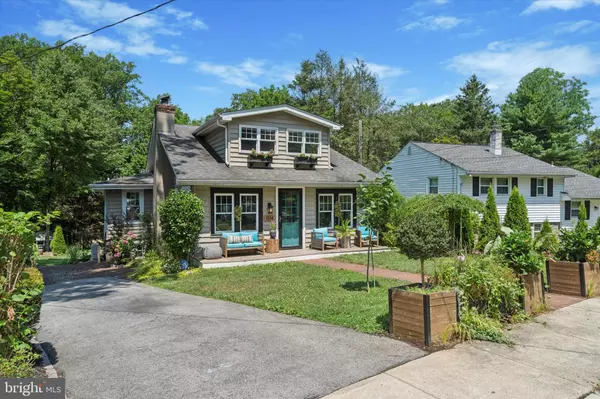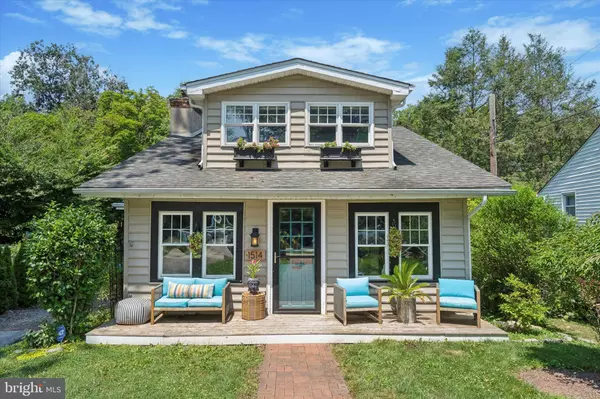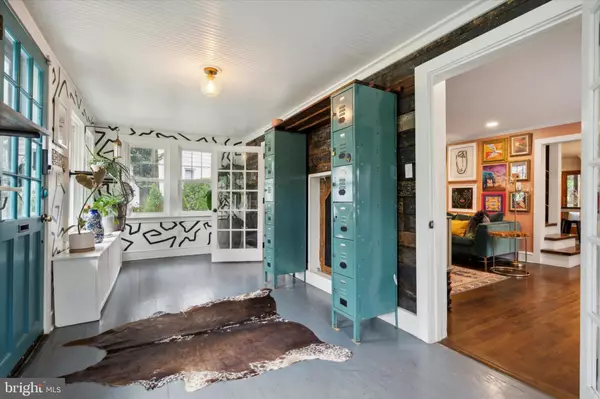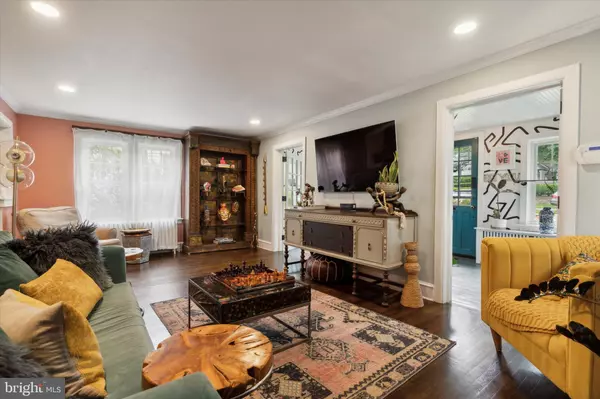
5 Beds
3 Baths
2,436 SqFt
5 Beds
3 Baths
2,436 SqFt
Key Details
Property Type Single Family Home
Sub Type Detached
Listing Status Pending
Purchase Type For Sale
Square Footage 2,436 sqft
Price per Sqft $307
Subdivision Beechwood Park
MLS Listing ID PADE2079200
Style Cape Cod
Bedrooms 5
Full Baths 2
Half Baths 1
HOA Y/N N
Abv Grd Liv Area 1,886
Originating Board BRIGHT
Year Built 1922
Annual Tax Amount $8,364
Tax Year 2023
Lot Size 6,142 Sqft
Acres 0.14
Lot Dimensions 39.00 x 125.00
Property Description
Location
State PA
County Delaware
Area Haverford Twp (10422)
Zoning R-10
Rooms
Basement Walkout Level, Fully Finished
Main Level Bedrooms 1
Interior
Interior Features Combination Kitchen/Dining, Floor Plan - Open, Kitchen - Island, Recessed Lighting, Wainscotting, Wood Floors
Hot Water Natural Gas
Heating Hot Water
Cooling Ductless/Mini-Split
Flooring Hardwood
Fireplaces Number 1
Fireplaces Type Wood
Inclusions Please note that there is an additional deeded lot to be included with the sale of this home. Tax ID Number for that additional lot is: 22-06-01335-00. Shed is in As Is condition. BBQ Grill is included.
Equipment Built-In Microwave, Cooktop, Dishwasher, Disposal, Dryer, Washer, Water Heater
Fireplace Y
Window Features Replacement
Appliance Built-In Microwave, Cooktop, Dishwasher, Disposal, Dryer, Washer, Water Heater
Heat Source Natural Gas
Laundry Lower Floor
Exterior
Exterior Feature Deck(s)
Garage Spaces 5.0
Water Access N
Accessibility None
Porch Deck(s)
Total Parking Spaces 5
Garage N
Building
Lot Description Rear Yard
Story 2.5
Foundation Permanent
Sewer Public Sewer
Water Public
Architectural Style Cape Cod
Level or Stories 2.5
Additional Building Above Grade, Below Grade
New Construction N
Schools
Elementary Schools Chestnutwold
Middle Schools Haverford
High Schools Haverford Senior
School District Haverford Township
Others
Senior Community No
Tax ID 22-06-00842-00
Ownership Fee Simple
SqFt Source Estimated
Special Listing Condition Standard

GET MORE INFORMATION

CEO | REALTOR® | Lic# RS298201






