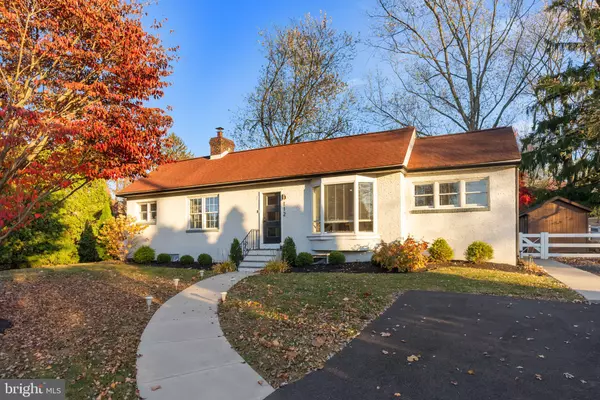
3 Beds
2 Baths
2,000 SqFt
3 Beds
2 Baths
2,000 SqFt
Key Details
Property Type Single Family Home
Sub Type Detached
Listing Status Under Contract
Purchase Type For Sale
Square Footage 2,000 sqft
Price per Sqft $249
Subdivision Montgomery Woods
MLS Listing ID PAMC2122292
Style Ranch/Rambler
Bedrooms 3
Full Baths 2
HOA Y/N N
Abv Grd Liv Area 1,500
Originating Board BRIGHT
Year Built 1946
Annual Tax Amount $4,417
Tax Year 2023
Lot Size 0.536 Acres
Acres 0.54
Lot Dimensions 106.00 x 220.00
Property Description
Throughout the main and lower levels, you'll find luxury vinyl plank flooring and recessed lighting, creating a seamless flow. A newer washer and dryer are conveniently tucked away on the main floor in a storage-equipped closet. The main floor bathroom features a unique black-and-white hexagon tile floor and a shiplap accent wall. Completing the main level are three spacious bedrooms and a sunroom with Moroccan tile flooring.
Downstairs, a spacious family room, full bath, and bonus room (perfect as a fourth bedroom) offer potential for separate living quarters, with private entry through the sunroom. This home includes an upgraded 200-amp electrical service, few years old HVAC, interior doors, and ample storage in both the attic and basement.
Outside, enjoy a fenced backyard, paved driveway, rear patio, landscaping, parking pad, dual street entrances, and an 8x10 storage shed. Located in the North Penn School District, with quick access to routes 309, 202, 476, and the PA Turnpike. Public transit is nearby, and the Autumn Woods Fitness Trail with playground, basketball court, and walking path is right outside. Low property taxes make this a must-see—schedule your showing today!
Location
State PA
County Montgomery
Area Montgomery Twp (10646)
Zoning R2
Direction South
Rooms
Other Rooms Living Room, Dining Room, Bedroom 2, Bedroom 3, Kitchen, Family Room, Bedroom 1, Sun/Florida Room, Laundry, Additional Bedroom
Basement Full
Main Level Bedrooms 3
Interior
Interior Features Attic, Combination Kitchen/Dining, Dining Area, Entry Level Bedroom, Floor Plan - Open, Bathroom - Stall Shower
Hot Water Electric
Heating Forced Air, Heat Pump(s), Ceiling
Cooling Central A/C
Fireplaces Number 1
Fireplaces Type Wood
Inclusions Washer & Dryer. Kitchen refrigerator
Equipment Washer, Dryer, Refrigerator, Oven/Range - Gas, Microwave, Dishwasher
Fireplace Y
Window Features Bay/Bow
Appliance Washer, Dryer, Refrigerator, Oven/Range - Gas, Microwave, Dishwasher
Heat Source Electric
Laundry Has Laundry, Main Floor, Washer In Unit
Exterior
Exterior Feature Patio(s)
Garage Spaces 5.0
Fence Rear, Other
Utilities Available Electric Available, Cable TV
Water Access N
View Garden/Lawn, Trees/Woods, Street
Accessibility None
Porch Patio(s)
Total Parking Spaces 5
Garage N
Building
Lot Description Landscaping, Private, Rear Yard, Trees/Wooded
Story 1
Foundation Block
Sewer Public Sewer
Water Public
Architectural Style Ranch/Rambler
Level or Stories 1
Additional Building Above Grade, Below Grade
New Construction N
Schools
Elementary Schools Bridle Path
Middle Schools Penndale
High Schools North Penn Senior
School District North Penn
Others
Senior Community No
Tax ID 46-00-03145-004
Ownership Fee Simple
SqFt Source Assessor
Security Features Smoke Detector,Carbon Monoxide Detector(s)
Acceptable Financing Cash, Conventional, FHA
Listing Terms Cash, Conventional, FHA
Financing Cash,Conventional,FHA
Special Listing Condition Standard

GET MORE INFORMATION

CEO | REALTOR® | Lic# RS298201






