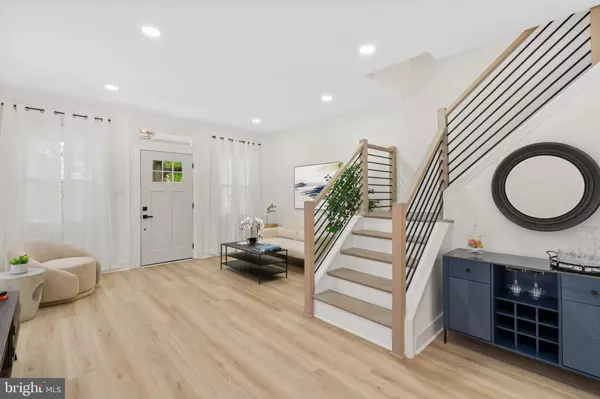
4 Beds
3 Baths
2,057 SqFt
4 Beds
3 Baths
2,057 SqFt
Key Details
Property Type Townhouse
Sub Type End of Row/Townhouse
Listing Status Active
Purchase Type For Sale
Square Footage 2,057 sqft
Price per Sqft $607
Subdivision 16Th Street Heights
MLS Listing ID DCDC2167480
Style Colonial,Victorian
Bedrooms 4
Full Baths 2
Half Baths 1
HOA Y/N N
Abv Grd Liv Area 2,057
Originating Board BRIGHT
Year Built 1913
Annual Tax Amount $6,161
Tax Year 2024
Lot Size 2,453 Sqft
Acres 0.06
Property Description
Welcome to this beautifully updated 4-bedroom, 2.5 bathroom end-unit townhouse. 1426 Buchanan Street Northwest is in the Petworth neighborhood ranking as the 16th most walkable neighborhood in Washington, DC with a neighborhood Walk Score of 86.
This open and inviting home features a spacious design, perfect for entertaining and comfortable daily living. PLUS your own private parking and flexible street parking.
Step into the main level's open concept layout where recessed lighting and LVP flooring create a welcoming ambiance. The kitchen, complete with an oversized center island, quartz countertops, and stainless steel appliances, is ready for your culinary adventures. A convenient half bath on main level adds extra functionality.
The walk-out basement offers added versatility with a bedroom, full bathroom, and plenty of space for a home office, guest suite or convert to a rental studio. Upstairs, you'll find three more spacious bedrooms all with closets, ceiling fans, and new carpet. The renovated full bathroom on the upper level boasts modern finishes and thoughtful design. With dual-unit HVAC for efficiency and comfort, and a private driveway leading to a fenced backyard that's ready for your creative vision, this home has it all.
Situated near Rock Creek Park, Upshur Park, trendy restaurants, bars, weekly farmer's markets, and multiple transit options, including the 16th Street bus lines and Petworth Metro, 1426 Buchanan ST NW is an opportunity you don't want to miss. Contact the listing agent for more details!
Location
State DC
County Washington
Zoning RESIDENTIAL
Direction North
Rooms
Basement Full, Heated, Outside Entrance, Rear Entrance, Walkout Level, Windows
Interior
Interior Features Attic, Carpet, Ceiling Fan(s), Curved Staircase, Dining Area, Family Room Off Kitchen, Floor Plan - Open, Kitchen - Eat-In, Kitchen - Gourmet, Kitchen - Island, Recessed Lighting, Upgraded Countertops, Walk-in Closet(s)
Hot Water Natural Gas
Heating Central
Cooling Central A/C
Flooring Ceramic Tile, Carpet, Luxury Vinyl Plank
Equipment Built-In Microwave, Dishwasher, Disposal, Dryer - Front Loading, Icemaker, Oven/Range - Gas, Refrigerator, Stainless Steel Appliances, Washer - Front Loading
Fireplace N
Appliance Built-In Microwave, Dishwasher, Disposal, Dryer - Front Loading, Icemaker, Oven/Range - Gas, Refrigerator, Stainless Steel Appliances, Washer - Front Loading
Heat Source Electric, Natural Gas
Exterior
Exterior Feature Porch(es)
Parking Features Garage - Rear Entry
Garage Spaces 1.0
Fence Fully, Rear, Wood
Water Access N
Accessibility None
Porch Porch(es)
Attached Garage 1
Total Parking Spaces 1
Garage Y
Building
Story 3
Foundation Slab
Sewer Public Sewer
Water Public
Architectural Style Colonial, Victorian
Level or Stories 3
Additional Building Above Grade
New Construction N
Schools
School District District Of Columbia Public Schools
Others
Senior Community No
Tax ID 2703//0047
Ownership Fee Simple
SqFt Source Assessor
Special Listing Condition Standard

GET MORE INFORMATION

CEO | REALTOR® | Lic# RS298201






