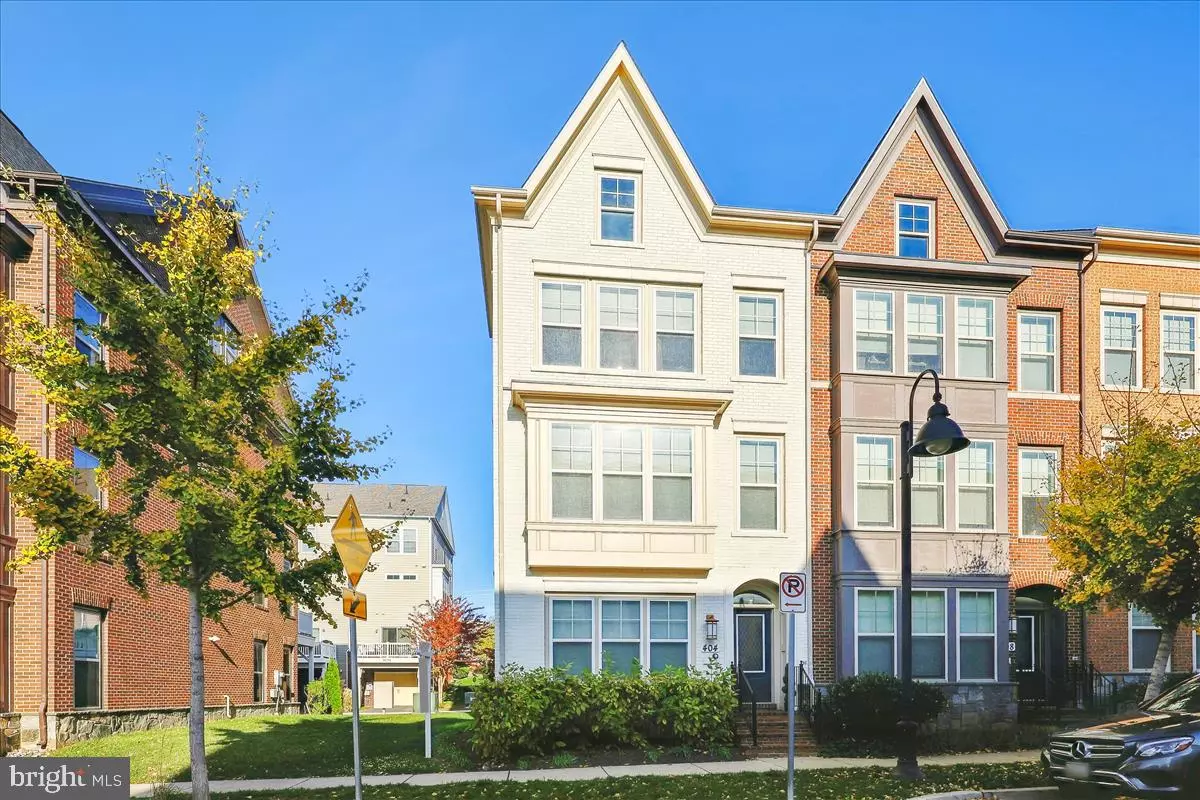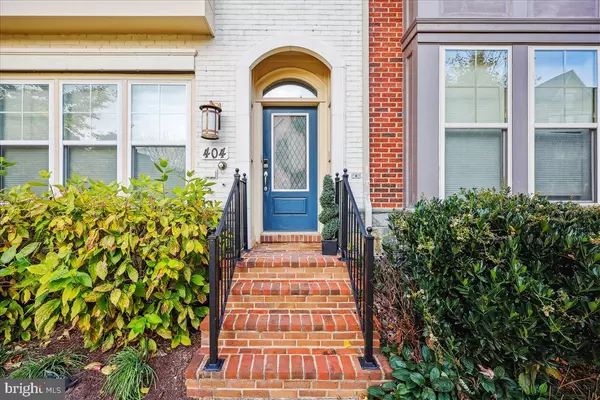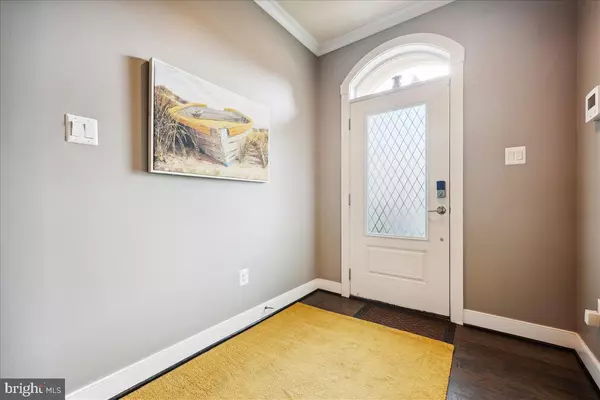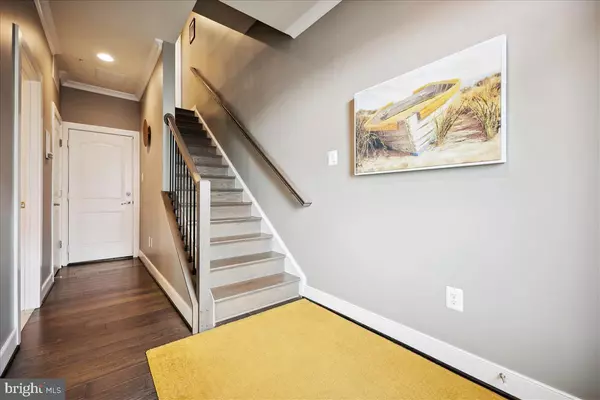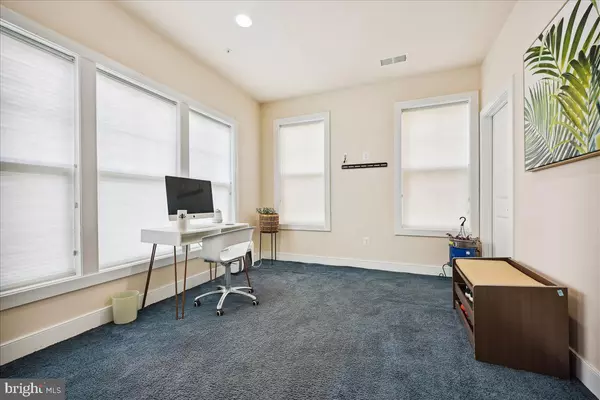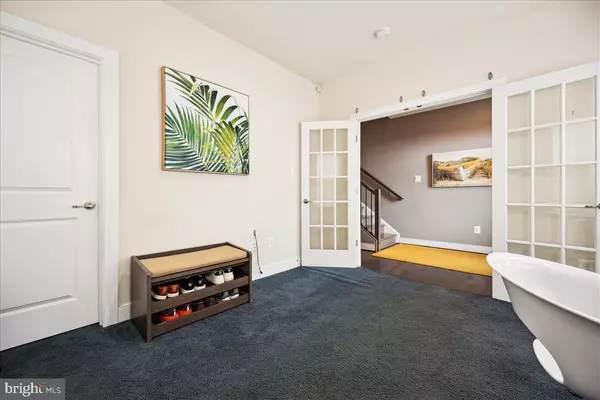
4 Beds
4 Baths
2,072 SqFt
4 Beds
4 Baths
2,072 SqFt
Key Details
Property Type Townhouse
Sub Type End of Row/Townhouse
Listing Status Active
Purchase Type For Sale
Square Footage 2,072 sqft
Price per Sqft $506
Subdivision Crown Farm
MLS Listing ID MDMC2155082
Style Federal
Bedrooms 4
Full Baths 3
Half Baths 1
HOA Fees $131/mo
HOA Y/N Y
Abv Grd Liv Area 2,072
Originating Board BRIGHT
Year Built 2015
Annual Tax Amount $237
Tax Year 2024
Lot Size 1,625 Sqft
Acres 0.04
Property Description
The main level welcomes you with a versatile bedroom suite, complete with a full bathroom, and provides convenient access to the two-car rear-entry garage. Ascending to the first upper level, you'll discover a gourmet chef's kitchen featuring elegant granite countertops, a centerpiece island, premium stainless steel appliances including a double oven and built-in microwave. This level also showcases a powder room, dining area, and an inviting family room anchored by a cozy fireplace.
The second upper level houses three well-appointed bedrooms, including a spacious primary suite with a luxurious ensuite bathroom. A convenient laundry room completes this floor. The crown jewel of this home is the third upper level - a perfect entertainment retreat featuring a distinctive double-sided fireplace and an outdoor patio for al fresco enjoyment. This level also offers additional finished attic space with closet storage a perfect space for guest or a home office.
Located in the heart of convenience, this property provides easy access to the vibrant Rio entertainment complex, offering an array of dining and retail options. Commuters will appreciate the proximity to major thoroughfares including I-270 and I-395. Outdoor enthusiasts will enjoy nearby playgrounds, national and regional parks, making this location ideal for an active lifestyle.
Experience refined townhome living in one of the area's most sought-after communities.
Location
State MD
County Montgomery
Zoning MXD
Rooms
Other Rooms Primary Bedroom, Bedroom 2, Bedroom 3, Bedroom 4, Bathroom 2, Bonus Room, Primary Bathroom, Half Bath
Main Level Bedrooms 1
Interior
Interior Features Attic, Breakfast Area, Bathroom - Walk-In Shower, Crown Moldings, Dining Area, Entry Level Bedroom, Kitchen - Gourmet, Kitchen - Island, Wood Floors
Hot Water Natural Gas
Cooling Central A/C
Fireplace N
Heat Source Electric
Exterior
Parking Features Garage - Rear Entry
Garage Spaces 2.0
Water Access N
Accessibility None
Attached Garage 2
Total Parking Spaces 2
Garage Y
Building
Story 4
Foundation Permanent
Sewer Public Sewer
Water Public
Architectural Style Federal
Level or Stories 4
Additional Building Above Grade, Below Grade
New Construction N
Schools
School District Montgomery County Public Schools
Others
Senior Community No
Tax ID 160903701277
Ownership Fee Simple
SqFt Source Assessor
Special Listing Condition Standard

GET MORE INFORMATION

CEO | REALTOR® | Lic# RS298201

