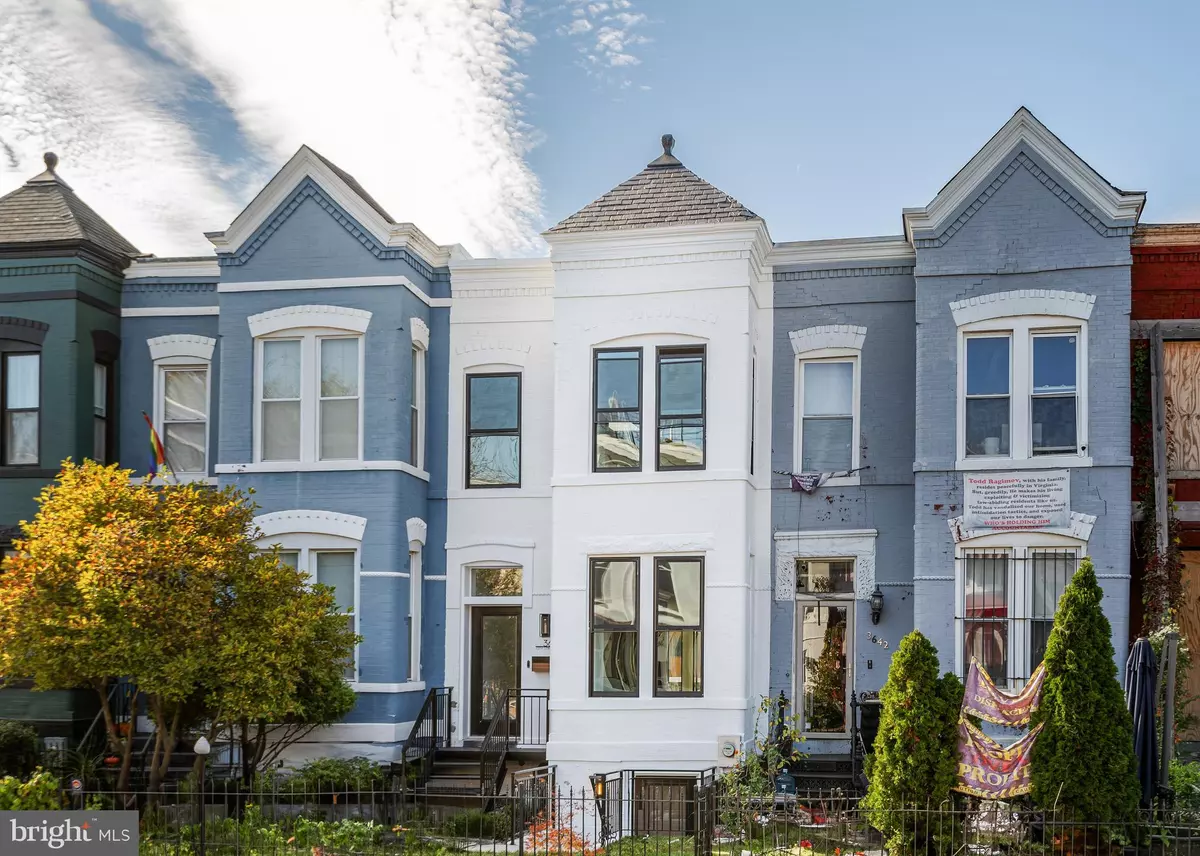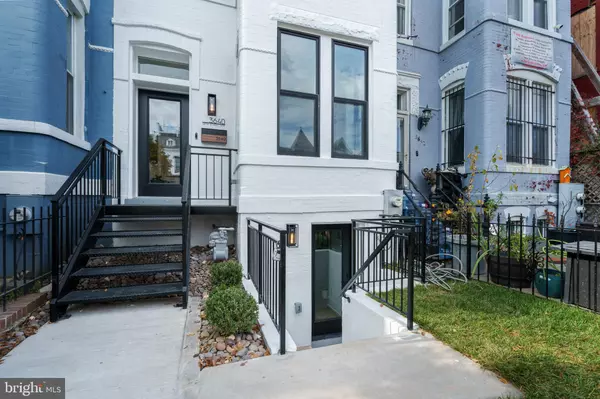
4 Beds
4 Baths
2,935 SqFt
4 Beds
4 Baths
2,935 SqFt
Key Details
Property Type Townhouse
Sub Type Interior Row/Townhouse
Listing Status Under Contract
Purchase Type For Sale
Square Footage 2,935 sqft
Price per Sqft $476
Subdivision Petworth
MLS Listing ID DCDC2167350
Style Federal
Bedrooms 4
Full Baths 3
Half Baths 1
HOA Y/N N
Abv Grd Liv Area 2,935
Originating Board BRIGHT
Year Built 1908
Annual Tax Amount $7,023
Tax Year 2024
Lot Size 2,125 Sqft
Acres 0.05
Property Description
As you step inside, you'll be greeted by an inviting open-plan living area, ideal for entertaining guests or enjoying cozy evenings. The modern kitchen offers sleek quartz countertops, top-of-the-line Thermador appliances and exceptional storage including a walk-in pantry, perfect for culinary enthusiasts.
Upstairs, the primary suite provides a serene retreat with 11ft+ ceilings and lux ensuite bathroom with double vanity sinks. Two more generously-sized bedrooms offer versatility for guest accommodations, a home office, or creative spaces. The additional hall bathroom is designed contemporary finishes and a soaking tub, and one of two washer and dryer stacks round out this level.
The lower level offers valuable flexible space, ideal for added living space or supplemental income. With front and back exterior entrances as well as interior connecting stairs, this versatile space comes complete with kitchenette, a full bathroom, separate laundry, and large guest bedroom.
Outside, a private deck and patio area are perfect for outdoor gatherings or enjoying a quiet morning coffee. Secured off-street parking with commercial grade roll up door round out this private oasis. Other exceptional features of this home include 2 separate HVAC systems, Google NEST, and level 2 EV charging station.
Situated in a vibrant Petworth neighborhood, this home provides easy access to a variety of local amenities, dining options, and public transportation. Don't miss the opportunity to make this exquisite townhouse your new home. Experience the best of Washington, DC living in this exceptional property. Schedule your private tour today!
Location
State DC
County Washington
Zoning RF-1
Rooms
Basement English, Daylight, Full, Connecting Stairway, Front Entrance, Fully Finished, Interior Access, Outside Entrance, Rear Entrance, Sump Pump, Water Proofing System
Interior
Interior Features Bathroom - Walk-In Shower, Butlers Pantry, Breakfast Area, Combination Dining/Living, Combination Kitchen/Dining, Combination Kitchen/Living, Crown Moldings, Floor Plan - Open, Kitchen - Table Space, Kitchenette, Primary Bath(s), Recessed Lighting, Skylight(s), Upgraded Countertops, Wet/Dry Bar, Wood Floors
Hot Water Natural Gas, Tankless
Heating Forced Air
Cooling Central A/C, Zoned, Multi Units
Equipment Built-In Microwave, Commercial Range, Dryer - Electric, Dryer - Front Loading, Disposal, Dryer, Extra Refrigerator/Freezer, Energy Efficient Appliances, Oven/Range - Gas, Range Hood, Refrigerator, Six Burner Stove, Stainless Steel Appliances, Washer - Front Loading, Washer/Dryer Stacked, Water Heater - Tankless
Fireplace N
Appliance Built-In Microwave, Commercial Range, Dryer - Electric, Dryer - Front Loading, Disposal, Dryer, Extra Refrigerator/Freezer, Energy Efficient Appliances, Oven/Range - Gas, Range Hood, Refrigerator, Six Burner Stove, Stainless Steel Appliances, Washer - Front Loading, Washer/Dryer Stacked, Water Heater - Tankless
Heat Source Natural Gas
Laundry Upper Floor, Lower Floor
Exterior
Garage Spaces 2.0
Water Access N
Accessibility None
Total Parking Spaces 2
Garage N
Building
Story 3
Foundation Slab, Brick/Mortar
Sewer Public Sewer
Water Public
Architectural Style Federal
Level or Stories 3
Additional Building Above Grade
New Construction N
Schools
School District District Of Columbia Public Schools
Others
Senior Community No
Tax ID 2828//0813
Ownership Fee Simple
SqFt Source Assessor
Security Features Exterior Cameras,Motion Detectors
Special Listing Condition Standard

GET MORE INFORMATION

CEO | REALTOR® | Lic# RS298201






