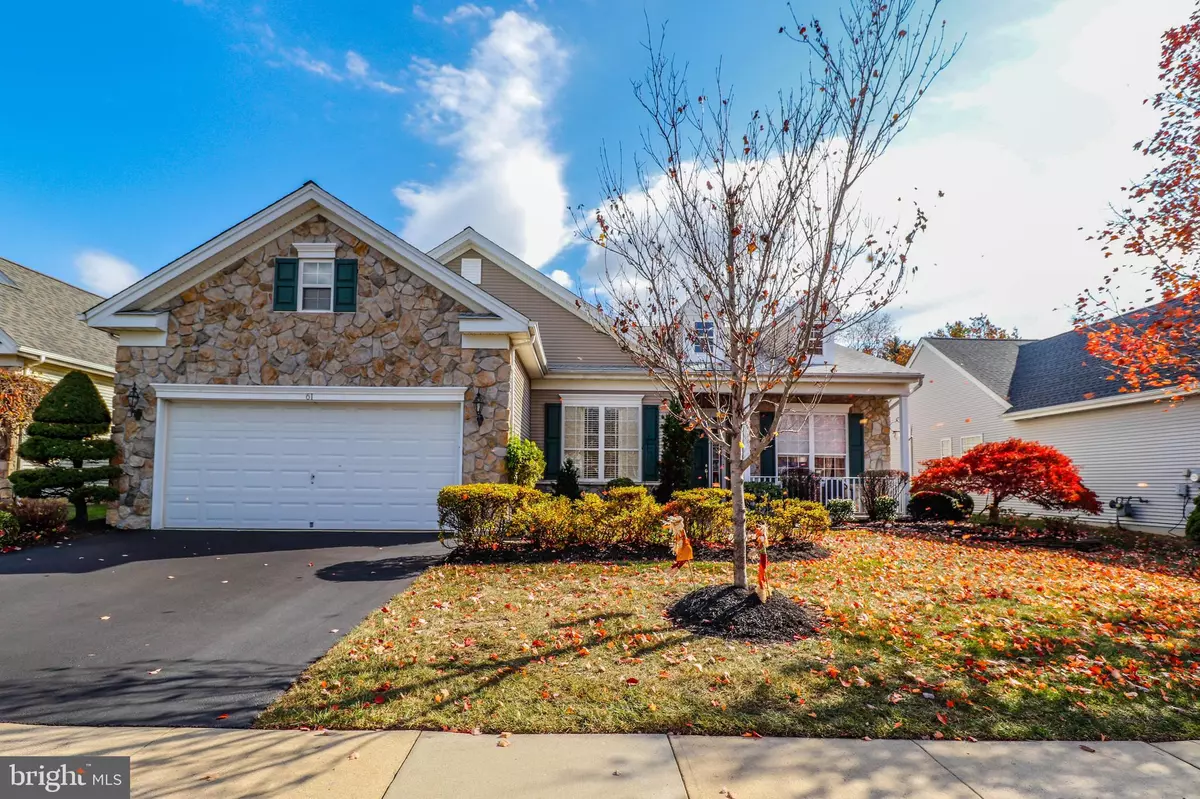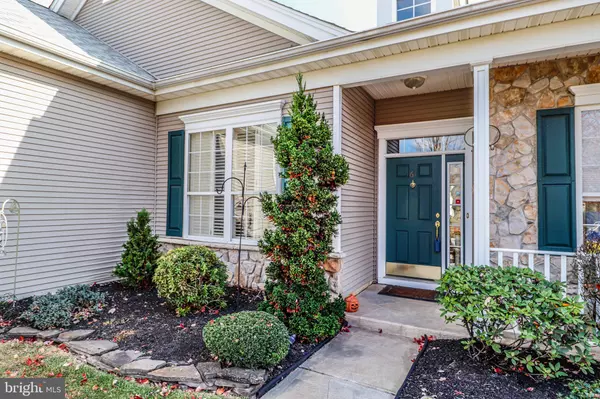
3 Beds
2 Baths
2,751 SqFt
3 Beds
2 Baths
2,751 SqFt
Key Details
Property Type Single Family Home
Listing Status Under Contract
Purchase Type For Sale
Square Footage 2,751 sqft
Price per Sqft $189
Subdivision None Available
MLS Listing ID NJBL2075862
Style Ranch/Rambler,Traditional
Bedrooms 3
Full Baths 2
HOA Fees $285/mo
HOA Y/N Y
Abv Grd Liv Area 2,751
Originating Board BRIGHT
Year Built 2001
Annual Tax Amount $8,774
Tax Year 2024
Lot Dimensions 0.00 x 115.00
Property Description
This well located (backs to privacy) and immaculate one owner unit has it all. The 10' ceilings are highlighted by Crown Moldings throughout. The floorplan (ATTACHED HERETO) is both contemporary and tremendously practical. The flow is palpable. The list of original upgrades (available upon request) is impressive. Also, off a fixed staircase to rear of garage is a very cool 12X24 room, ideal as a he/she cave or, if you really must, a great storage area! This Birchwood I model, at 2751 square feet ,simply has it all, even a Four Season sunroom which is appropriate!
Occasionally, all the boxes for your next home get checked. This compelling and priced to value home is special. Don't miss it.
Location
State NJ
County Burlington
Area Mansfield Twp (20318)
Zoning R-1
Rooms
Other Rooms Living Room, Dining Room, Bedroom 2, Bedroom 3, Kitchen, Family Room, Bedroom 1, Sun/Florida Room, Loft
Main Level Bedrooms 3
Interior
Interior Features Bathroom - Jetted Tub, Bathroom - Stall Shower, Bathroom - Tub Shower, Built-Ins, Crown Moldings, Dining Area, Family Room Off Kitchen, Floor Plan - Open, Formal/Separate Dining Room, Kitchen - Eat-In, Kitchen - Gourmet, Pantry
Hot Water Natural Gas
Heating Forced Air
Cooling Central A/C
Flooring Carpet, Hardwood, Tile/Brick
Fireplaces Number 1
Fireplaces Type Fireplace - Glass Doors, Gas/Propane
Inclusions TBD
Equipment Dishwasher, Dryer, Microwave, Oven/Range - Gas, Refrigerator, Washer
Fireplace Y
Appliance Dishwasher, Dryer, Microwave, Oven/Range - Gas, Refrigerator, Washer
Heat Source Natural Gas
Exterior
Exterior Feature Patio(s)
Parking Features Additional Storage Area, Garage - Front Entry, Garage Door Opener, Other
Garage Spaces 4.0
Utilities Available Cable TV Available, Electric Available, Natural Gas Available, Phone Available, Sewer Available, Water Available
Water Access N
Roof Type Asphalt
Accessibility 32\"+ wide Doors
Porch Patio(s)
Attached Garage 2
Total Parking Spaces 4
Garage Y
Building
Lot Description Adjoins - Open Space, Backs to Trees
Story 1
Foundation Slab
Sewer Public Sewer
Water Public
Architectural Style Ranch/Rambler, Traditional
Level or Stories 1
Additional Building Above Grade, Below Grade
Structure Type 9'+ Ceilings,High
New Construction N
Schools
School District Northern Burlington Count Schools
Others
HOA Fee Include All Ground Fee,Common Area Maintenance,Health Club,Lawn Care Front,Lawn Care Rear,Lawn Maintenance,Management,Pool(s),Recreation Facility
Senior Community Yes
Age Restriction 55
Tax ID 18-00023 04-00046
Ownership Fee Simple
SqFt Source Assessor
Acceptable Financing Cash, Conventional
Horse Property N
Listing Terms Cash, Conventional
Financing Cash,Conventional
Special Listing Condition Standard

GET MORE INFORMATION

CEO | REALTOR® | Lic# RS298201






