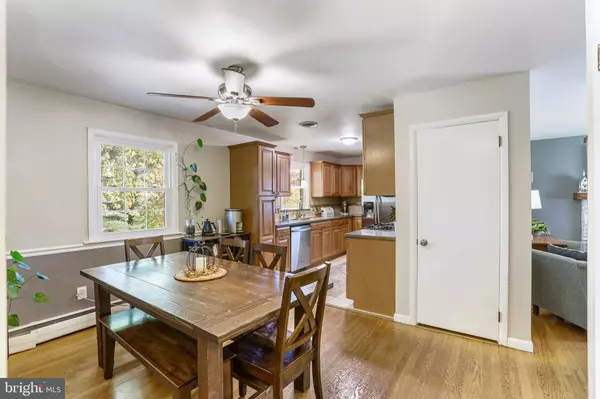
4 Beds
2 Baths
1,734 SqFt
4 Beds
2 Baths
1,734 SqFt
Key Details
Property Type Single Family Home
Sub Type Detached
Listing Status Pending
Purchase Type For Sale
Square Footage 1,734 sqft
Price per Sqft $245
Subdivision None Available
MLS Listing ID MDFR2056284
Style Ranch/Rambler
Bedrooms 4
Full Baths 2
HOA Y/N N
Abv Grd Liv Area 1,134
Originating Board BRIGHT
Year Built 1963
Annual Tax Amount $3,490
Tax Year 2024
Lot Size 1.360 Acres
Acres 1.36
Property Description
The chef’s kitchen is fully equipped with Corian countertops, a gas range, and sleek stainless steel appliances, ideal for cooking and entertaining. Relax in the cozy living room, which includes a wood-burning fireplace—perfect for those chilly evenings.
The fully finished, updated walk-out basement offers versatile space for family gatherings or entertaining, including a dedicated media room for movie nights. Also on this level is the luxurious primary suite, complete with a spa-like bathroom featuring an oversized shower, rain showerhead, and body sprayers for ultimate relaxation and heated floors.
Outdoors, enjoy the convenience of a spacious carport, and unwind in the backyard or on the deck as you take in the scenic views and occasional wildlife. This property truly offers the best of both worlds—serene, expansive surroundings with quick access to all the amenities of downtown Frederick. Don’t miss this gem in Frederick County—it won’t be available for long!
Location
State MD
County Frederick
Zoning R1
Rooms
Other Rooms Primary Bedroom, Bedroom 2, Bedroom 3, Kitchen, Game Room, Family Room, Screened Porch
Basement Outside Entrance, Rear Entrance, Daylight, Full, Full, Partially Finished, Walkout Level, Windows
Main Level Bedrooms 3
Interior
Interior Features Combination Dining/Living, Entry Level Bedroom, Chair Railings, Upgraded Countertops, Crown Moldings, Window Treatments, Wood Floors, Floor Plan - Traditional
Hot Water Electric
Cooling Ceiling Fan(s), Central A/C
Fireplaces Number 2
Fireplaces Type Mantel(s), Screen
Inclusions Generator
Equipment Washer/Dryer Hookups Only, Dishwasher, Dryer, Exhaust Fan, Icemaker, Microwave, Oven/Range - Gas, Refrigerator, Washer
Fireplace Y
Window Features Screens
Appliance Washer/Dryer Hookups Only, Dishwasher, Dryer, Exhaust Fan, Icemaker, Microwave, Oven/Range - Gas, Refrigerator, Washer
Heat Source Electric, Oil
Exterior
Exterior Feature Deck(s), Porch(es)
Garage Spaces 1.0
Fence Other
Water Access N
View Scenic Vista, Pasture
Accessibility None
Porch Deck(s), Porch(es)
Total Parking Spaces 1
Garage N
Building
Story 2
Foundation Permanent
Sewer Septic Exists
Water Well
Architectural Style Ranch/Rambler
Level or Stories 2
Additional Building Above Grade, Below Grade
Structure Type Paneled Walls,Dry Wall
New Construction N
Schools
Elementary Schools Tuscarora
Middle Schools Ballenger Creek
High Schools Call School Board
School District Frederick County Public Schools
Others
Pets Allowed Y
Senior Community No
Tax ID 1123437465
Ownership Fee Simple
SqFt Source Estimated
Special Listing Condition Standard
Pets Allowed No Pet Restrictions

GET MORE INFORMATION

CEO | REALTOR® | Lic# RS298201






