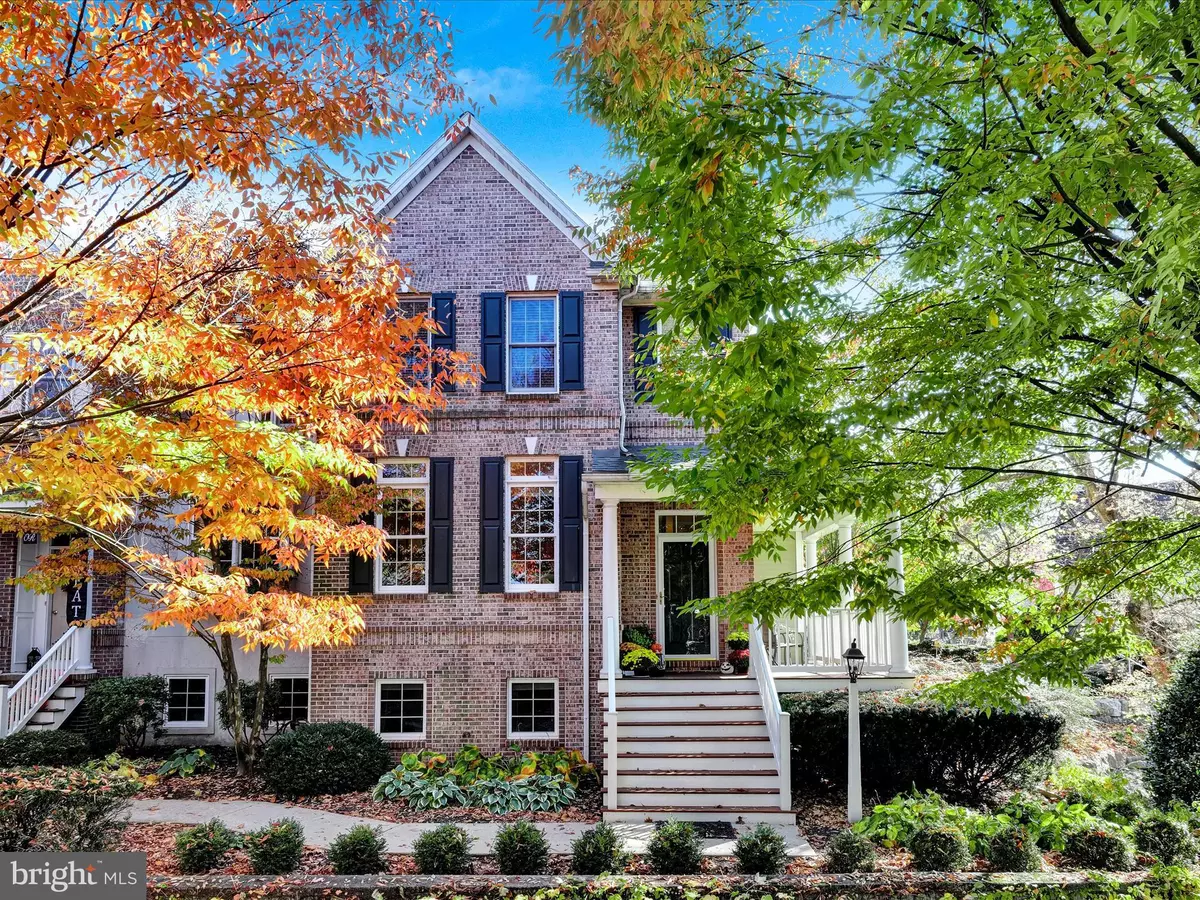
4 Beds
4 Baths
2,454 SqFt
4 Beds
4 Baths
2,454 SqFt
Key Details
Property Type Townhouse
Sub Type End of Row/Townhouse
Listing Status Pending
Purchase Type For Sale
Square Footage 2,454 sqft
Price per Sqft $169
Subdivision Millcreek
MLS Listing ID PALA2059554
Style Traditional
Bedrooms 4
Full Baths 3
Half Baths 1
HOA Fees $235/mo
HOA Y/N Y
Abv Grd Liv Area 2,204
Originating Board BRIGHT
Year Built 2003
Annual Tax Amount $6,437
Tax Year 2024
Lot Size 3,049 Sqft
Acres 0.07
Lot Dimensions 0.00 x 0.00
Property Description
If you don't know Millcreek you owe it to yourself to visit. Millcreek is a neighborhood like no other and a wonderful place to call home nestled between rolling hills and the picturesque Mill Creek. Enjoy leisurely walks along the creek or the many tree lined and lushly landscaped streets of the neighborhood. It is hard to believe this neighborhood is just minutes from downtown Lancaster, shopping, entertainment and healthcare. Make you appointment to see this fine home soon.
Sellers preferred closing date is on or after January 24, 2025.
Exteriors of the townhomes have been tested for possible moisture issues. 17 Middle Green has been tested and no moisture issues have been found.
Location
State PA
County Lancaster
Area West Lampeter Twp (10532)
Zoning RESIDENTIAL
Rooms
Other Rooms Living Room, Primary Bedroom, Bedroom 3, Bedroom 4, Breakfast Room, Great Room, Laundry, Bathroom 2, Bathroom 3, Primary Bathroom, Full Bath, Half Bath
Basement Partially Finished, Windows, Space For Rooms, Improved
Interior
Interior Features Bathroom - Soaking Tub, Bathroom - Stall Shower, Bathroom - Walk-In Shower, Breakfast Area, Ceiling Fan(s), Dining Area, Family Room Off Kitchen, Floor Plan - Open, Kitchen - Island, Upgraded Countertops, Walk-in Closet(s), Window Treatments, Wood Floors
Hot Water Natural Gas
Cooling Central A/C
Flooring Carpet, Hardwood
Fireplaces Number 1
Fireplaces Type Gas/Propane
Inclusions refrigerator, washer and dryer, window treatments
Equipment Dishwasher, Disposal, Built-In Microwave, Dryer, Oven/Range - Gas, Range Hood, Refrigerator, Washer - Front Loading
Fireplace Y
Window Features Casement,Double Hung,Low-E,Screens,Vinyl Clad
Appliance Dishwasher, Disposal, Built-In Microwave, Dryer, Oven/Range - Gas, Range Hood, Refrigerator, Washer - Front Loading
Heat Source Natural Gas
Laundry Main Floor
Exterior
Parking Features Garage - Rear Entry, Garage Door Opener
Garage Spaces 2.0
Water Access N
Roof Type Architectural Shingle
Accessibility None
Attached Garage 2
Total Parking Spaces 2
Garage Y
Building
Story 2
Foundation Passive Radon Mitigation, Concrete Perimeter
Sewer Public Sewer
Water Public
Architectural Style Traditional
Level or Stories 2
Additional Building Above Grade, Below Grade
Structure Type 9'+ Ceilings,Dry Wall
New Construction N
Schools
School District Lampeter-Strasburg
Others
HOA Fee Include Common Area Maintenance,Ext Bldg Maint,Lawn Maintenance,Snow Removal
Senior Community No
Tax ID 320-98022-0-0000
Ownership Fee Simple
SqFt Source Assessor
Special Listing Condition Standard

GET MORE INFORMATION

CEO | REALTOR® | Lic# RS298201






