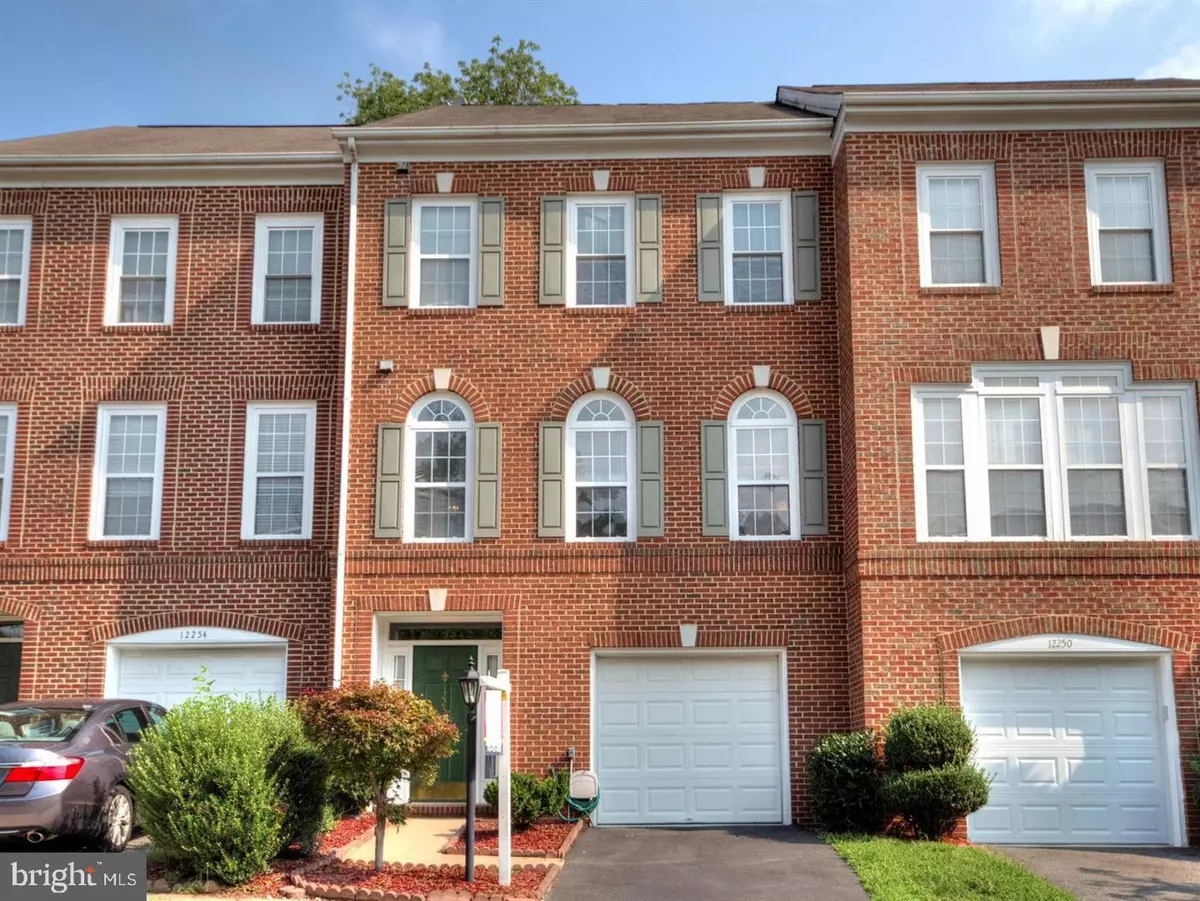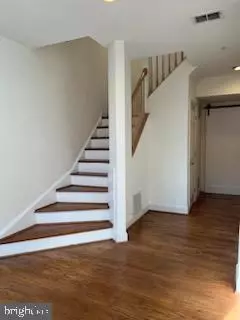
3 Beds
4 Baths
2,088 SqFt
3 Beds
4 Baths
2,088 SqFt
Key Details
Property Type Townhouse
Sub Type End of Row/Townhouse
Listing Status Active
Purchase Type For Rent
Square Footage 2,088 sqft
Subdivision Windsor Mews
MLS Listing ID VAFX2208208
Style Traditional
Bedrooms 3
Full Baths 2
Half Baths 2
HOA Y/N Y
Abv Grd Liv Area 2,088
Originating Board BRIGHT
Year Built 1999
Lot Size 1,683 Sqft
Acres 0.04
Property Description
Both bathrooms have been remodeled with custom tile work, new vanities, and upgraded fixtures, providing a spa-like experience. The main level boasts gorgeous hardwood floors, adding warmth and character to the space.
The fully finished walkout basement is perfect for relaxation and entertainment, complete with a cozy fireplace. The upper level features soaring vaulted ceilings, adding a sense of openness and elegance.
Enjoy outdoor living on the large deck that overlooks a fenced-in backyard—ideal for private gatherings. This home is just minutes from metro stations, major roads, and a shopping center, making commuting and errands a breeze.
Location
State VA
County Fairfax
Zoning 180
Rooms
Basement Daylight, Full
Interior
Interior Features Floor Plan - Open, Kitchen - Island, Pantry, Recessed Lighting, Walk-in Closet(s), Window Treatments, Wood Floors
Hot Water Natural Gas
Cooling Central A/C
Flooring Hardwood, Carpet, Ceramic Tile
Fireplaces Number 1
Equipment Dishwasher, Disposal, Dryer, Exhaust Fan, Icemaker, Microwave, Oven/Range - Gas, Refrigerator, Stainless Steel Appliances, Stove, Washer, Water Heater
Fireplace Y
Appliance Dishwasher, Disposal, Dryer, Exhaust Fan, Icemaker, Microwave, Oven/Range - Gas, Refrigerator, Stainless Steel Appliances, Stove, Washer, Water Heater
Heat Source Natural Gas
Exterior
Parking Features Garage - Front Entry
Garage Spaces 1.0
Water Access N
Accessibility None
Attached Garage 1
Total Parking Spaces 1
Garage Y
Building
Story 3
Foundation Slab
Sewer Public Sewer
Water Public
Architectural Style Traditional
Level or Stories 3
Additional Building Above Grade, Below Grade
Structure Type 9'+ Ceilings
New Construction N
Schools
Elementary Schools Eagle View
Middle Schools Katherine Johnson
High Schools Fairfax
School District Fairfax County Public Schools
Others
Pets Allowed Y
HOA Fee Include Trash,Snow Removal,Reserve Funds
Senior Community No
Tax ID 0561 16 0005
Ownership Other
SqFt Source Assessor
Miscellaneous HOA/Condo Fee
Pets Allowed Case by Case Basis

GET MORE INFORMATION

CEO | REALTOR® | Lic# RS298201






