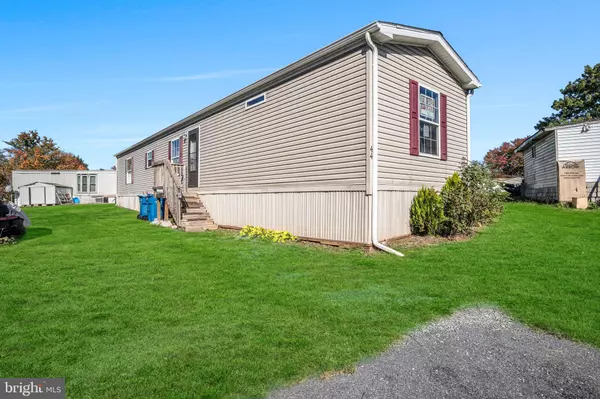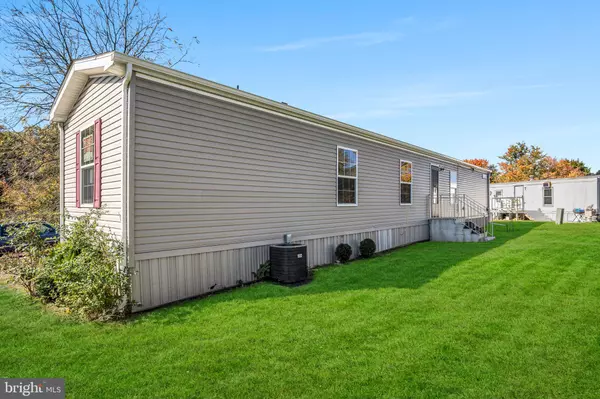
3 Beds
2 Baths
884 SqFt
3 Beds
2 Baths
884 SqFt
Key Details
Property Type Manufactured Home
Sub Type Manufactured
Listing Status Active
Purchase Type For Sale
Square Footage 884 sqft
Price per Sqft $63
Subdivision Regents Mhp
MLS Listing ID PAYK2070786
Style Other
Bedrooms 3
Full Baths 2
HOA Y/N N
Abv Grd Liv Area 884
Originating Board BRIGHT
Land Lease Amount 465.0
Land Lease Frequency Monthly
Year Built 2020
Annual Tax Amount $819
Tax Year 2024
Property Description
Location
State PA
County York
Area Fairview Twp (15227)
Zoning RESIDENTIAL MIXED USE
Direction Southwest
Rooms
Other Rooms Living Room, Primary Bedroom, Bedroom 2, Bedroom 3, Kitchen, Laundry, Primary Bathroom, Full Bath
Main Level Bedrooms 3
Interior
Interior Features Carpet, Dining Area, Floor Plan - Traditional, Kitchen - Eat-In, Primary Bath(s), Recessed Lighting, Walk-in Closet(s)
Hot Water 60+ Gallon Tank, Electric
Heating Forced Air
Cooling Ceiling Fan(s), Central A/C
Flooring Carpet, Laminated, Vinyl
Inclusions Refrigerator, Dishwasher, Gas Stove, Washer & Dryer
Equipment Dishwasher, Dryer, Microwave, Oven/Range - Gas, Refrigerator, Washer, Water Heater
Furnishings No
Fireplace N
Window Features Double Hung,Insulated,Energy Efficient,Vinyl Clad
Appliance Dishwasher, Dryer, Microwave, Oven/Range - Gas, Refrigerator, Washer, Water Heater
Heat Source Propane - Leased
Laundry Dryer In Unit, Hookup, Washer In Unit
Exterior
Garage Spaces 4.0
Utilities Available Cable TV Available, Electric Available, Natural Gas Available, Phone Available, Sewer Available, Water Available
Water Access N
View Limited, Street
Roof Type Shingle
Street Surface Access - On Grade,Paved
Accessibility 2+ Access Exits, Accessible Switches/Outlets, Doors - Swing In
Road Frontage Private
Total Parking Spaces 4
Garage N
Building
Lot Description Cleared, Interior, Landscaping, Level, Rented Lot
Story 1
Foundation Pillar/Post/Pier
Sewer Public Sewer
Water Public
Architectural Style Other
Level or Stories 1
Additional Building Above Grade, Below Grade
Structure Type Paneled Walls
New Construction N
Schools
High Schools Red Land
School District West Shore
Others
Pets Allowed Y
Senior Community No
Tax ID 27-000-QG-0148-A0-M1031
Ownership Land Lease
SqFt Source Estimated
Security Features Carbon Monoxide Detector(s),Exterior Cameras,Smoke Detector
Acceptable Financing Cash, Conventional
Horse Property N
Listing Terms Cash, Conventional
Financing Cash,Conventional
Special Listing Condition Standard
Pets Allowed Case by Case Basis

GET MORE INFORMATION

CEO | REALTOR® | Lic# RS298201






