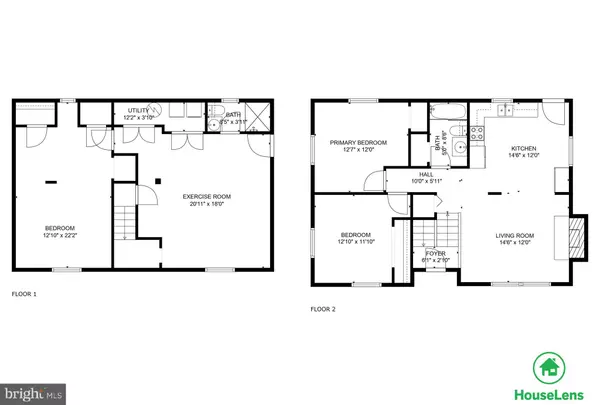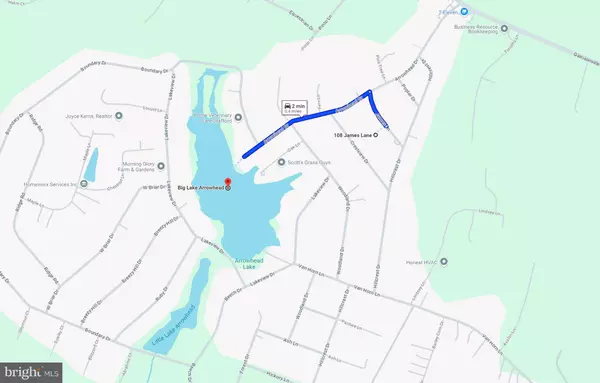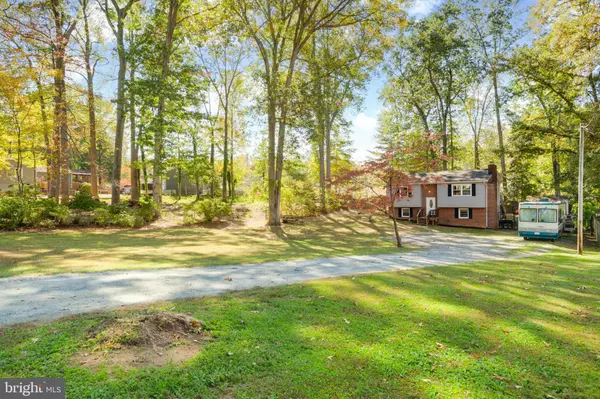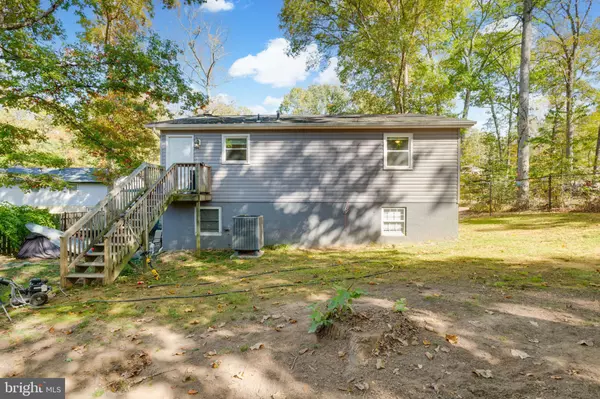
3 Beds
2 Baths
1,796 SqFt
3 Beds
2 Baths
1,796 SqFt
Key Details
Property Type Single Family Home
Sub Type Detached
Listing Status Active
Purchase Type For Sale
Square Footage 1,796 sqft
Price per Sqft $236
Subdivision Lake Arrowhead
MLS Listing ID VAST2033778
Style Split Foyer
Bedrooms 3
Full Baths 2
HOA Y/N N
Abv Grd Liv Area 1,796
Originating Board BRIGHT
Year Built 1977
Annual Tax Amount $2,282
Tax Year 2022
Lot Size 0.459 Acres
Acres 0.46
Property Description
Step inside living room with warm wood floors and a cozy wood-burning fireplace—perfect for gathering around on cool evenings. The kitchen features classic wood floors and offers a view of the expansive front and backyards. Whether you're an entertainer or a nature lover, you’ll appreciate the 6-ft fenced backyard with a storage shed, a 20-amp car charger for electric vehicles, and even a 50-amp RV hookup. Plus, with a newer roof, siding, and HVAC system (all updated in 2021), vinyl clad windows, you can rest easy knowing this home is as efficient as it is charming.
Need space? There’s parking for over 6 vehicles in the oversized driveway, so you can welcome friends and family with ease! And don’t forget, with no HOA, you have the freedom to truly make this home your own.
Lake Arrowhead has something for everyone: enjoy fishing, paddleboarding, kayaking, and picnics on the private beach with covered pavilions. This community also features boat access, a pier, and a pavilion for gatherings. Plus, you’re close to Quantico, local shopping, restaurants, and major routes like Route 1 and I-95, with D.C. just a 45-minute drive away.
Don't miss this rare opportunity to live lakeside with all the benefits and none of the restrictions—schedule your tour today and start living your best life at Lake Arrowhead!
Location
State VA
County Stafford
Zoning A2
Rooms
Other Rooms Living Room, Bedroom 2, Bedroom 3, Kitchen, Family Room, Bedroom 1, Laundry, Bathroom 1, Bathroom 2
Basement Fully Finished
Main Level Bedrooms 3
Interior
Interior Features Attic, Bathroom - Tub Shower, Bathroom - Stall Shower, Carpet, Ceiling Fan(s), Entry Level Bedroom, Family Room Off Kitchen, Floor Plan - Open, Kitchen - Eat-In, Recessed Lighting, Wood Floors
Hot Water Electric
Heating Heat Pump(s)
Cooling None
Flooring Carpet, Hardwood
Fireplaces Number 1
Fireplaces Type Wood, Mantel(s)
Equipment Built-In Microwave, Dryer, Oven/Range - Electric, Refrigerator, Washer
Furnishings No
Fireplace Y
Window Features Vinyl Clad
Appliance Built-In Microwave, Dryer, Oven/Range - Electric, Refrigerator, Washer
Heat Source Electric
Laundry Dryer In Unit, Has Laundry, Lower Floor, Washer In Unit
Exterior
Garage Spaces 6.0
Fence Rear
Utilities Available Cable TV Available, Phone Available, Water Available
Water Access N
View Garden/Lawn, Trees/Woods
Roof Type Shingle
Street Surface Gravel
Accessibility Other
Road Frontage State
Total Parking Spaces 6
Garage N
Building
Lot Description Level
Story 2
Foundation Slab
Sewer Septic Exists, Septic = # of BR
Water Well
Architectural Style Split Foyer
Level or Stories 2
Additional Building Above Grade, Below Grade
Structure Type Dry Wall
New Construction N
Schools
Elementary Schools Rockhill
Middle Schools A.G. Wright
High Schools Mountain View
School District Stafford County Public Schools
Others
Senior Community No
Tax ID 8B C 14
Ownership Fee Simple
SqFt Source Assessor
Acceptable Financing Cash, Conventional, FHA, VA, VHDA
Listing Terms Cash, Conventional, FHA, VA, VHDA
Financing Cash,Conventional,FHA,VA,VHDA
Special Listing Condition Standard

GET MORE INFORMATION

CEO | REALTOR® | Lic# RS298201






