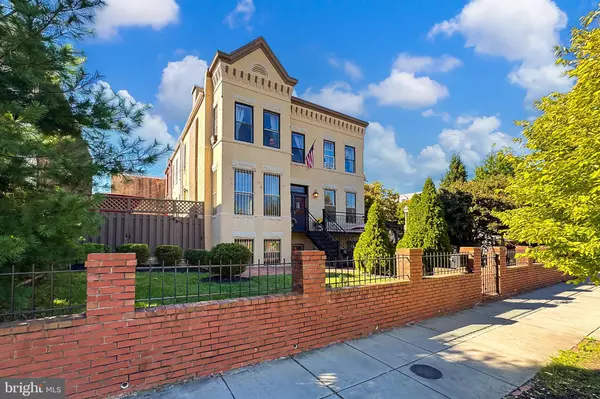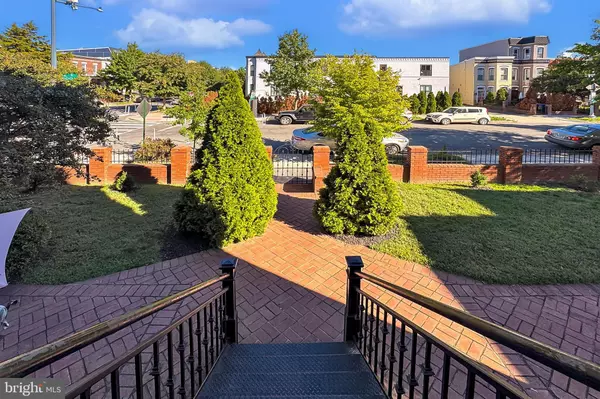
4 Beds
2 Baths
2,160 SqFt
4 Beds
2 Baths
2,160 SqFt
Key Details
Property Type Townhouse
Sub Type End of Row/Townhouse
Listing Status Active
Purchase Type For Sale
Square Footage 2,160 sqft
Price per Sqft $485
Subdivision Capitol Hill East
MLS Listing ID DCDC2165796
Style Traditional
Bedrooms 4
Full Baths 2
HOA Y/N N
Abv Grd Liv Area 1,440
Originating Board BRIGHT
Year Built 1900
Annual Tax Amount $5,796
Tax Year 2024
Lot Size 1,031 Sqft
Acres 0.02
Property Description
Hardwoods continue upstairs and into the light-filled primary bedroom, while two additional bedrooms down the hall share access to the similarly fashioned hall bath. The walk-up lower level is highlighted by a family room with a kitchenette area that, combined with a fourth bedroom and full bath, can serve as an in-law suite, guest bedroom, learning center, or whatever your lifestyle demands—completing the comfort and luxury of this spectacular home. All this can be found in a peaceful community that feels miles away from the hustle and bustle, yet virtually everything is right at your fingertips.
Experience all the benefits of living in the nation’s capital—steps from Lincoln Park, Maury, multiple Capital BikeShare stations, playgrounds, numerous H Street dining options, and a short stroll to multiple Metros, Eastern Market, and Barracks Row, with garage parking when you need it.
Location
State DC
County Washington
Zoning RESIDENTIAL
Direction East
Rooms
Basement Connecting Stairway, Daylight, Full, English, Front Entrance, Fully Finished, Heated, Improved, Interior Access, Outside Entrance
Interior
Interior Features Dining Area, Floor Plan - Traditional
Hot Water Electric
Heating Hot Water
Cooling Central A/C
Equipment Cooktop, Disposal, Dryer, Exhaust Fan, Oven/Range - Gas, Refrigerator, Washer
Fireplace N
Appliance Cooktop, Disposal, Dryer, Exhaust Fan, Oven/Range - Gas, Refrigerator, Washer
Heat Source Electric
Laundry Dryer In Unit, Washer In Unit
Exterior
Exterior Feature Deck(s), Enclosed
Fence Fully
Amenities Available None
Water Access N
View City
Roof Type Fiberglass
Accessibility None
Porch Deck(s), Enclosed
Garage N
Building
Lot Description Corner
Story 3
Foundation Slab
Sewer Public Sewer
Water Public
Architectural Style Traditional
Level or Stories 3
Additional Building Above Grade, Below Grade
Structure Type 9'+ Ceilings
New Construction N
Schools
School District District Of Columbia Public Schools
Others
Pets Allowed Y
HOA Fee Include None
Senior Community No
Tax ID 0981//0123
Ownership Fee Simple
SqFt Source Assessor
Acceptable Financing Conventional, VA
Listing Terms Conventional, VA
Financing Conventional,VA
Special Listing Condition Standard
Pets Allowed Cats OK, Dogs OK

GET MORE INFORMATION

CEO | REALTOR® | Lic# RS298201






