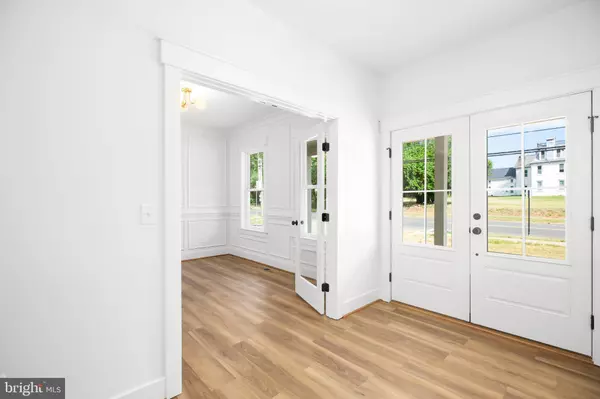
4 Beds
5 Baths
3,711 SqFt
4 Beds
5 Baths
3,711 SqFt
Key Details
Property Type Single Family Home
Sub Type Detached
Listing Status Active
Purchase Type For Sale
Square Footage 3,711 sqft
Price per Sqft $242
Subdivision City Of Fredericksburg
MLS Listing ID VAFB2007078
Style Cape Cod
Bedrooms 4
Full Baths 4
Half Baths 1
HOA Y/N N
Abv Grd Liv Area 2,771
Originating Board BRIGHT
Year Built 2024
Annual Tax Amount $6,558
Tax Year 2025
Lot Size 5,662 Sqft
Acres 0.13
Property Description
THE BASEMENT IS PARTIALLY FINISHED WITH A HUGE FULL WIDTH RECREATION ROOM THAT INCLUDES AMPLE NATURAL LIGHT AND A STUNNING WET BAR W/DARK LEATHERED GRANITE TOPS AND AN UNDER COUNTER BEVERAGE COOLER. BASEMENT ALSO FEATURES A FULL BATHROOM, EXCERCISE ROOM, MECHANICAL ROOM, AND A LARGE STORAGE ROOM. WALKOUT STAIRS ALLOW FOR EASY ACCESS TO THE REAR YARD.
THE OPEN RAIL STAIRCASE LEADS TO THE SECOND FLOOR LOFT THAT WOULD BE PERFECT FOR A SECONDARY FAMILY ROOM. TWO LARGE GUEST BEDROOMS WITH LARGE WALK-IN CLOSETS AND A FULL HALL BATHROOM W/DUAL VANITY. THE PRIMARY BEDROOM HAS TONS OF NATURAL LIGHT WITH A TRIPLE WINDOW UNIT. THE MASTER BEDROOM ALSO FEATURES TWO WALK-IN CLOSETS, EN SUITE BATH W/DUAL VANITY, HUGE SHOWER, AND A PRIVATE COMMODE ROOM.
Location
State VA
County Fredericksburg City
Zoning R-4
Rooms
Other Rooms Dining Room, Primary Bedroom, Bedroom 2, Bedroom 3, Bedroom 4, Kitchen, Family Room, Foyer, Exercise Room, Laundry, Loft, Office, Recreation Room, Storage Room, Utility Room, Bathroom 2, Bathroom 3, Primary Bathroom, Half Bath
Basement Partially Finished, Walkout Stairs, Windows, Sump Pump, Poured Concrete
Main Level Bedrooms 1
Interior
Interior Features Built-Ins, Chair Railings, Combination Kitchen/Living, Crown Moldings, Dining Area, Entry Level Bedroom, Family Room Off Kitchen, Kitchen - Island, Pantry, Upgraded Countertops, Walk-in Closet(s), Wet/Dry Bar
Hot Water Electric
Heating Heat Pump(s), Zoned
Cooling Heat Pump(s), Central A/C, Multi Units, Zoned
Flooring Ceramic Tile, Luxury Vinyl Plank
Fireplaces Number 1
Fireplaces Type Gas/Propane, Mantel(s)
Equipment Built-In Microwave, Cooktop, Dishwasher, Disposal, Oven - Wall, Range Hood, Refrigerator, Washer/Dryer Hookups Only
Fireplace Y
Appliance Built-In Microwave, Cooktop, Dishwasher, Disposal, Oven - Wall, Range Hood, Refrigerator, Washer/Dryer Hookups Only
Heat Source Electric
Laundry Hookup, Upper Floor
Exterior
Utilities Available Natural Gas Available, Phone Available, Sewer Available, Water Available
Water Access N
Roof Type Architectural Shingle,Metal
Accessibility 32\"+ wide Doors
Garage N
Building
Lot Description Corner
Story 3
Foundation Concrete Perimeter, Slab
Sewer Public Sewer
Water Public
Architectural Style Cape Cod
Level or Stories 3
Additional Building Above Grade, Below Grade
Structure Type 9'+ Ceilings,Dry Wall
New Construction Y
Schools
Elementary Schools Hugh Mercer
Middle Schools Walker Grant
High Schools James Monroe
School District Fredericksburg City Public Schools
Others
Senior Community No
Tax ID NO TAX RECORD
Ownership Fee Simple
SqFt Source Estimated
Acceptable Financing Cash, Conventional, FHA, VA
Listing Terms Cash, Conventional, FHA, VA
Financing Cash,Conventional,FHA,VA
Special Listing Condition Standard

GET MORE INFORMATION

CEO | REALTOR® | Lic# RS298201






