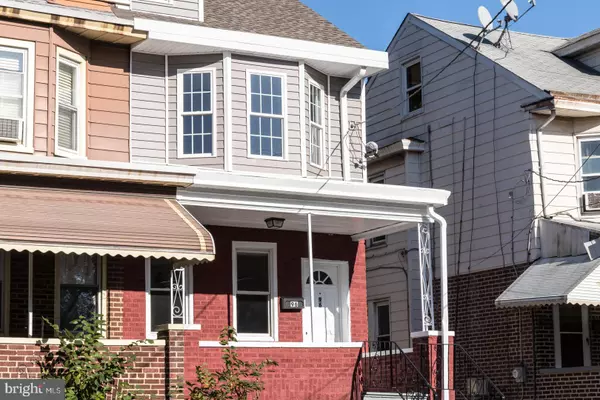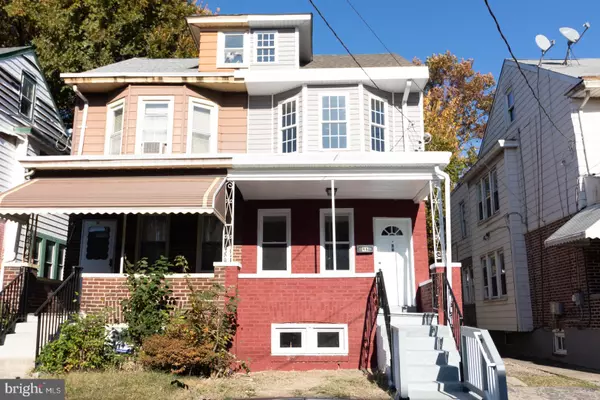
4 Beds
2 Baths
1,328 SqFt
4 Beds
2 Baths
1,328 SqFt
Key Details
Property Type Single Family Home, Townhouse
Sub Type Twin/Semi-Detached
Listing Status Under Contract
Purchase Type For Sale
Square Footage 1,328 sqft
Price per Sqft $219
Subdivision None Available
MLS Listing ID NJME2050308
Style Traditional
Bedrooms 4
Full Baths 1
Half Baths 1
HOA Y/N N
Abv Grd Liv Area 1,328
Originating Board BRIGHT
Year Built 1925
Annual Tax Amount $2,413
Tax Year 2024
Lot Size 2,522 Sqft
Acres 0.06
Property Description
The brand-new chef’s kitchen is equipped with a five-burner gas stove, microwave, refrigerator, an island with storage, a custom backsplash, and a high-end faucet/sink combo. The second and third floors are designed for maximum comfort and private use, featuring new doors, closets, and knobs in each room. The beautifully designed bathroom includes subway tiles, a luxury mirror, custom stone flooring, and a tub/shower combo. The full basement is clean and ready to be used.
The house’s open floor plan flows seamlessly, making it perfect for any occasion.
Location:
Situated directly across the street from Martin Luther King Jr. Middle School, this home is ideal for families. It also offers easy access to Route 1, 129, I-195, I-295, NJ Turnpike, and PA Turnpike, making commuting a breeze.
Key Features:
All-new renovations throughout
Large backyard and private driveway
Includes all permits and a clear Certificate of Occupancy (CO)
96 Evans is All New. Clean. Move-in Ready.
This is truly a remarkable property!
Location
State NJ
County Mercer
Area Trenton City (21111)
Zoning TRENTON
Rooms
Basement Poured Concrete
Main Level Bedrooms 4
Interior
Hot Water Natural Gas
Heating Forced Air
Cooling None
Fireplace N
Heat Source Natural Gas
Laundry Hookup
Exterior
Fence Fully
Water Access N
Accessibility Doors - Swing In
Garage N
Building
Story 2
Foundation Brick/Mortar
Sewer Public Sewer
Water Public
Architectural Style Traditional
Level or Stories 2
Additional Building Above Grade
New Construction N
Schools
School District Trenton Public Schools
Others
Pets Allowed Y
Senior Community No
Tax ID 11-08902-00008
Ownership Fee Simple
SqFt Source Estimated
Acceptable Financing Cash, Conventional, FHA, USDA, VA
Listing Terms Cash, Conventional, FHA, USDA, VA
Financing Cash,Conventional,FHA,USDA,VA
Special Listing Condition Standard
Pets Allowed No Pet Restrictions

GET MORE INFORMATION

CEO | REALTOR® | Lic# RS298201






