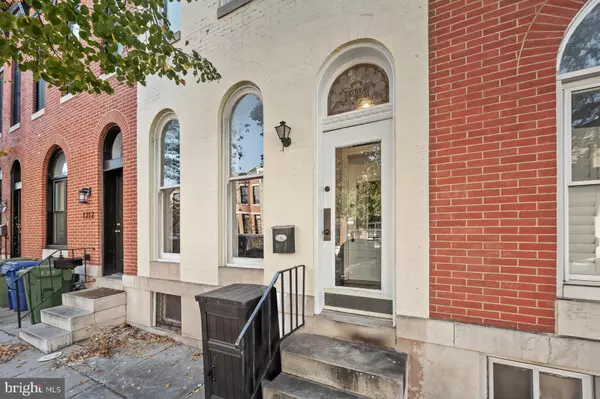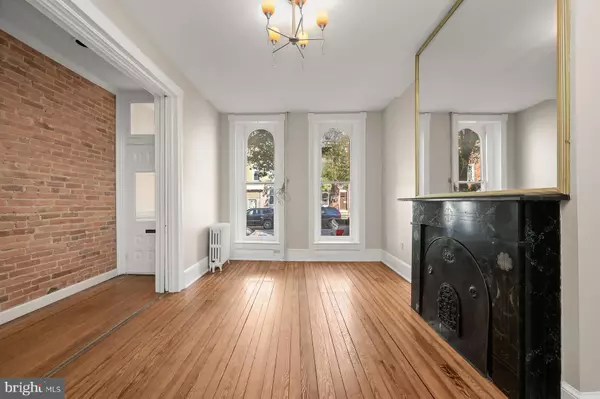
2 Beds
2 Baths
1,656 SqFt
2 Beds
2 Baths
1,656 SqFt
Key Details
Property Type Townhouse
Sub Type Interior Row/Townhouse
Listing Status Active
Purchase Type For Sale
Square Footage 1,656 sqft
Price per Sqft $196
Subdivision Federal Hill Historic District
MLS Listing ID MDBA2144088
Style Federal,Colonial
Bedrooms 2
Full Baths 1
Half Baths 1
HOA Y/N N
Abv Grd Liv Area 1,656
Originating Board BRIGHT
Year Built 1900
Annual Tax Amount $7,156
Tax Year 2024
Property Description
The recently remodeled kitchen features soft-close cabinetry, granite countertops, and stainless steel appliances, including a double-door refrigerator with an icemaker and an electric range. There’s also a cozy eat-in area perfect for casual meals. Adjacent to the dining area, you'll find a half bath with stylish luxury vinyl plank flooring and a new vanity.
As you enter this spacious home, you'll be greeted by the warm ambiance of exposed brick walls, crown molding, and oak hardwood flooring that adds character and a touch of elegance. The graceful curved windows showcase impressive finishing details while flooding the room with natural light.
On the upper level, the primary bedroom features a walk-in closet with built-in shelving, and the second bedroom includes a versatile bonus room ideal for a home office or sitting room. This level also includes a linen closet and a chic full bath with a new vanity, skylight, walk-in shower, and dual-flush toilet.
Conveniently located near downtown, the Inner Harbor, light rail, and MARC trains, you’ll love being just minutes from Leone Riverside Park and Latrobe Park, which offer tennis courts, basketball courts, and fenced-in dog parks. Explore beautiful Fort McHenry or indulge in the shops at the Inner Harbor. With quick access to I-95, I-395, and I-895, this location is perfect for city living and commuting.
Additional highlights include a recoated roof, a 2015 boiler, built-in bookcase shelves, a decorative fireplace mantel in the living room, breakfast bar seating, and an unfinished basement providing ample storage. A laundry room with a full-size washer and dryer is conveniently located on the main level, and there’s a charming, refinished 16 by 10 back deck for outdoor enjoyment. Discover the sophistication of city living in this sidewalk friendly Federal Hill neighborhood. Schedule your showing TODAY!
Location
State MD
County Baltimore City
Zoning R-8
Rooms
Other Rooms Living Room, Dining Room, Primary Bedroom, Bedroom 2, Kitchen, Laundry, Office, Full Bath, Half Bath
Basement Connecting Stairway, Walkout Stairs
Interior
Interior Features Bathroom - Stall Shower, Bathroom - Walk-In Shower, Breakfast Area, Built-Ins, Combination Dining/Living, Combination Kitchen/Dining, Crown Moldings, Dining Area, Floor Plan - Open, Kitchen - Gourmet, Kitchen - Eat-In, Kitchen - Table Space, Recessed Lighting, Upgraded Countertops, Walk-in Closet(s), Wood Floors, Skylight(s)
Hot Water Natural Gas
Heating Radiator
Cooling Ceiling Fan(s), Window Unit(s)
Flooring Ceramic Tile, Solid Hardwood
Equipment Built-In Microwave, Dishwasher, Dryer, Freezer, Icemaker, Microwave, Oven/Range - Electric, Refrigerator, Stainless Steel Appliances, Washer
Fireplace N
Appliance Built-In Microwave, Dishwasher, Dryer, Freezer, Icemaker, Microwave, Oven/Range - Electric, Refrigerator, Stainless Steel Appliances, Washer
Heat Source Natural Gas
Laundry Has Laundry, Main Floor, Washer In Unit, Dryer In Unit
Exterior
Garage Spaces 2.0
Water Access N
Roof Type Flat
Accessibility Other
Total Parking Spaces 2
Garage N
Building
Story 3
Foundation Permanent, Block
Sewer Public Sewer
Water Public
Architectural Style Federal, Colonial
Level or Stories 3
Additional Building Above Grade, Below Grade
New Construction N
Schools
Elementary Schools Federal Hill Preparatory School
Middle Schools Federal Hill Preparatory School
High Schools Digital Harbor
School District Baltimore City Public Schools
Others
Senior Community No
Tax ID 0323050963 010
Ownership Fee Simple
SqFt Source Estimated
Special Listing Condition Standard

GET MORE INFORMATION

CEO | REALTOR® | Lic# RS298201






