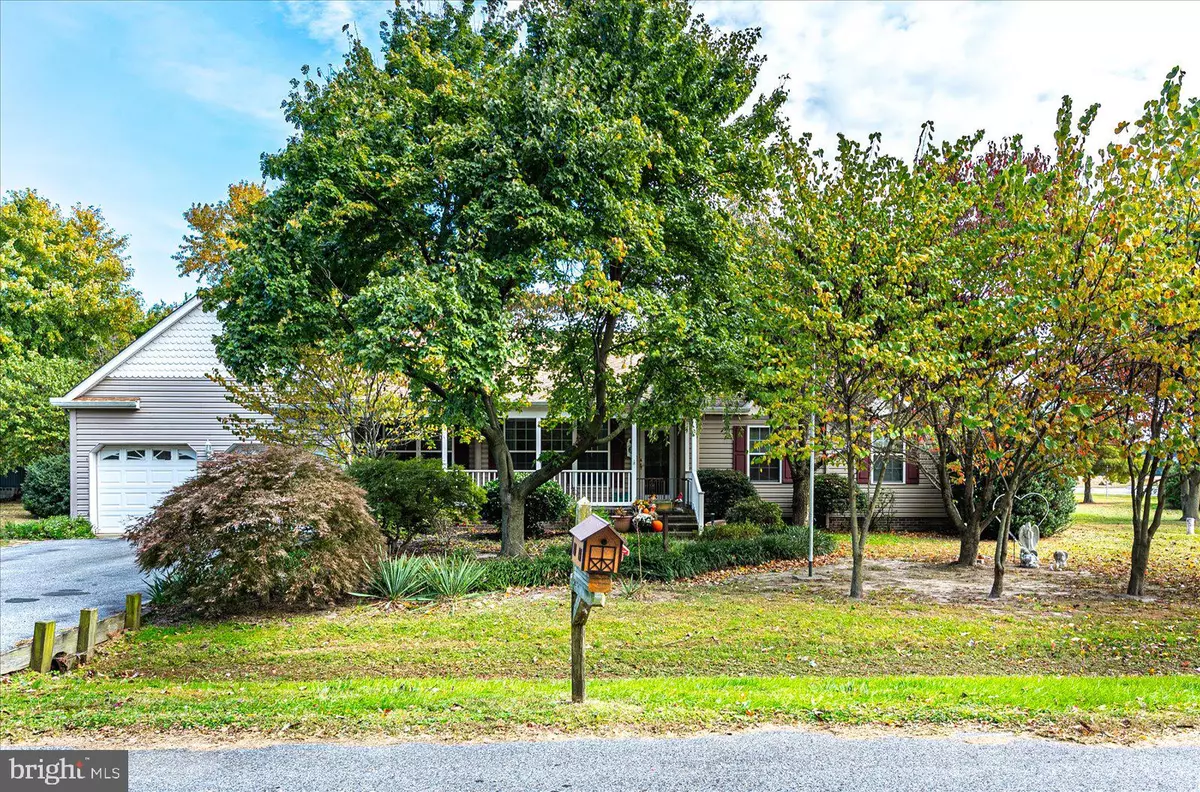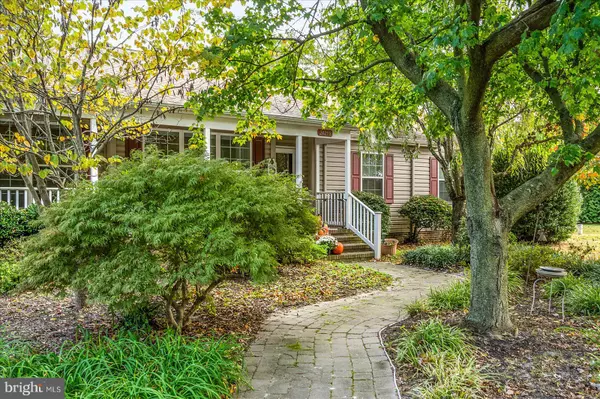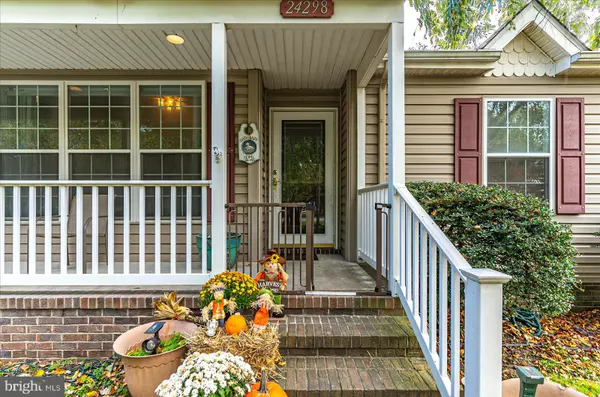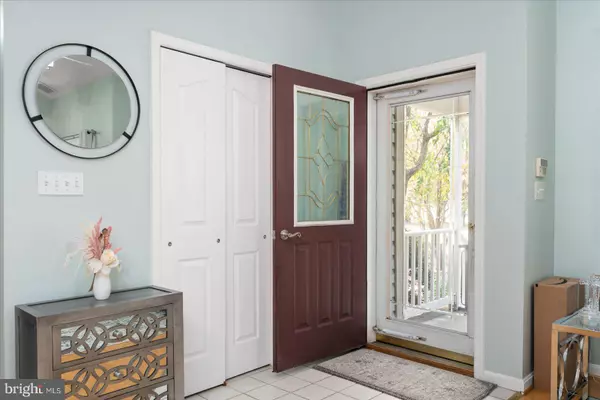
3 Beds
2 Baths
2,070 SqFt
3 Beds
2 Baths
2,070 SqFt
OPEN HOUSE
Sun Dec 15, 1:00pm - 3:00pm
Key Details
Property Type Single Family Home
Sub Type Detached
Listing Status Active
Purchase Type For Sale
Square Footage 2,070 sqft
Price per Sqft $202
Subdivision Woodsboro
MLS Listing ID DESU2072552
Style Contemporary,Ranch/Rambler
Bedrooms 3
Full Baths 2
HOA Y/N N
Abv Grd Liv Area 2,070
Originating Board BRIGHT
Year Built 1999
Lot Size 0.740 Acres
Acres 0.74
Lot Dimensions 185.00 x 138.00
Property Description
The expansive family room, flooded with natural light, is centered around a modern fireplace that offers warmth and a chic aesthetic. Step outside to the rear deck, perfect for outdoor dining, overlooking the fenced yard that offers privacy and serenity. The screened gazebo, complete with a hot tub, is a cozy retreat for relaxation or entertaining. The primary suite is a true sanctuary with double sinks, dual closets, and a luxurious ensuite bath featuring the jacuzzi tub. The corner lot, along with the additional purchased lot next door, ensures extra privacy and a spacious feel, all without the restrictions of HOA fees, rules, or city taxes. Situated just 20-30 minutes from Delaware’s beautiful beaches and premier shopping, as well as from Salisbury areas. This home offers the perfect blend of country living and coastal convenience. Ideally situated between 4 major hospitals so the opportunity for medical care and employment is convenient. Whether you're looking for a family home or a peaceful retreat, this home has the space, comfort, and modern amenities to fit any lifestyle. Don’t miss your chance to invest in not just a home, but a lifestyle—complete with every upgrade and update needed for stress-free living. Act fast and make this dream home yours today!
Location
State DE
County Sussex
Area Dagsboro Hundred (31005)
Zoning AR-1
Rooms
Other Rooms Dining Room, Kitchen, Family Room, 2nd Stry Fam Rm, Laundry
Main Level Bedrooms 3
Interior
Interior Features Attic, Carpet, Ceiling Fan(s), Entry Level Bedroom, Formal/Separate Dining Room, Kitchen - Eat-In, Kitchen - Island, Kitchen - Table Space, Stove - Wood, Walk-in Closet(s), Wood Floors
Hot Water Other
Heating Other
Cooling Central A/C
Flooring Carpet, Tile/Brick, Wood
Fireplaces Number 1
Equipment Dishwasher, Dryer, Microwave, Oven/Range - Gas, Refrigerator, Stainless Steel Appliances, Washer, Water Heater
Furnishings No
Fireplace Y
Appliance Dishwasher, Dryer, Microwave, Oven/Range - Gas, Refrigerator, Stainless Steel Appliances, Washer, Water Heater
Heat Source Geo-thermal
Laundry Main Floor, Has Laundry
Exterior
Exterior Feature Deck(s), Porch(es)
Parking Features Garage - Front Entry
Garage Spaces 2.0
Fence Vinyl
Utilities Available Cable TV Available
Amenities Available Other
Water Access N
Accessibility None
Porch Deck(s), Porch(es)
Attached Garage 2
Total Parking Spaces 2
Garage Y
Building
Lot Description Corner
Story 1
Foundation Crawl Space
Sewer Septic Exists
Water Private/Community Water
Architectural Style Contemporary, Ranch/Rambler
Level or Stories 1
Additional Building Above Grade, Below Grade
New Construction N
Schools
Elementary Schools East Millsboro
Middle Schools Millsboro
High Schools Sussex Central
School District Indian River
Others
HOA Fee Include Water
Senior Community No
Tax ID 133-20.00-15.00
Ownership Fee Simple
SqFt Source Assessor
Acceptable Financing Conventional, FHA, USDA, VA
Listing Terms Conventional, FHA, USDA, VA
Financing Conventional,FHA,USDA,VA
Special Listing Condition Standard

GET MORE INFORMATION

CEO | REALTOR® | Lic# RS298201






