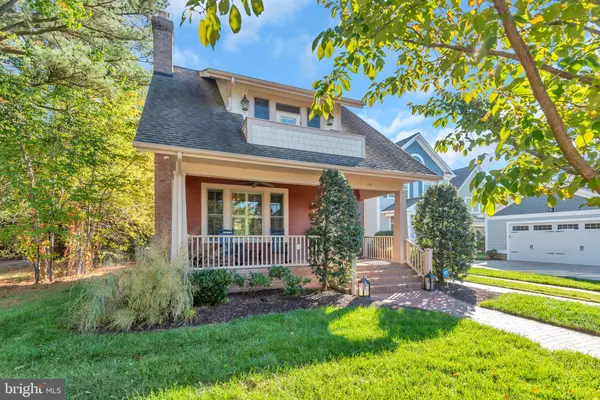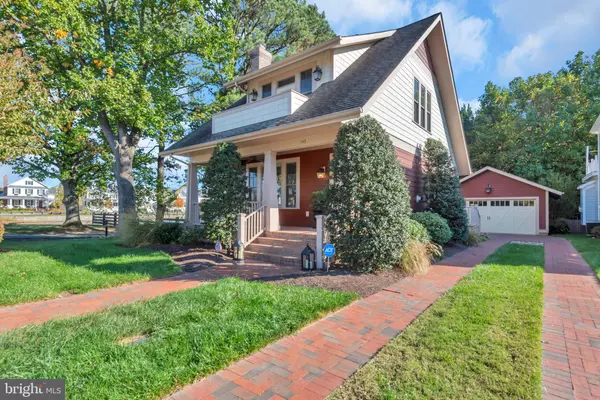
2 Beds
3 Baths
1,241 SqFt
2 Beds
3 Baths
1,241 SqFt
Key Details
Property Type Single Family Home
Sub Type Detached
Listing Status Active
Purchase Type For Sale
Square Footage 1,241 sqft
Price per Sqft $507
Subdivision Gibsons Grant
MLS Listing ID MDQA2011350
Style Cape Cod
Bedrooms 2
Full Baths 2
Half Baths 1
HOA Fees $236/mo
HOA Y/N Y
Abv Grd Liv Area 1,241
Originating Board BRIGHT
Year Built 2009
Annual Tax Amount $5,295
Tax Year 2024
Lot Size 5,039 Sqft
Acres 0.12
Property Description
As you enter, you'll be greeted by the warm ambiance of hardwood floors that flow seamlessly across both levels. The inviting living room boasts a stunning coffered ceiling and a wood-burning fireplace, creating the perfect spot for relaxation and gatherings. The quaint kitchen is fully equipped with everything you need, combining charm with functionality. Off the kitchen, you'll find a delightful breakfast nook featuring booth-style benches, perfect for enjoying casual meals and morning coffee. Plantation shutters adorn every window, allowing for natural light while maintaining privacy.
Step outside to enjoy the covered front porch, ideal for sipping morning coffee or unwinding in the evening. The beautifully landscaped, fenced courtyard at the rear offers a private oasis for outdoor entertaining or peaceful moments in nature.
Upstairs, both bedrooms come complete with their own private bathrooms and charming balconies, providing serene views and a perfect retreat for guests or family members.
The property also features a detached two-car garage, accessible via a picturesque brick driveway, adding both convenience and charm to this lovely home.
Don't miss your chance to own this enchanting cottage in Gibson's Grant—where comfort meets coastal living! Gibson's Grant is a WATERFRONT & ACCESS community offering resort style amenities including outdoor pool, clubhouse, fitness center, pavilions, fishing pier and kayak launch! Nestled within a nature preserve and just minutes to shopping, dining and the Chesapeake Bay Bridge! Schedule a tour today!
Location
State MD
County Queen Annes
Zoning CMPD
Direction North
Interior
Interior Features Attic, Bathroom - Walk-In Shower, Built-Ins, Ceiling Fan(s), Central Vacuum, Combination Kitchen/Dining, Crown Moldings, Wood Floors
Hot Water Tankless, Propane
Heating Heat Pump(s)
Cooling Central A/C, Ceiling Fan(s)
Flooring Hardwood
Fireplaces Number 1
Fireplaces Type Brick, Wood
Equipment Oven/Range - Gas, Refrigerator, Microwave, Washer - Front Loading, Water Heater - Tankless, Dryer - Front Loading
Fireplace Y
Appliance Oven/Range - Gas, Refrigerator, Microwave, Washer - Front Loading, Water Heater - Tankless, Dryer - Front Loading
Heat Source Electric
Exterior
Parking Features Garage - Rear Entry
Garage Spaces 2.0
Utilities Available Propane - Community
Amenities Available Bike Trail, Club House, Common Grounds, Fitness Center, Jog/Walk Path, Pier/Dock, Pool - Outdoor, Shuffleboard, Tot Lots/Playground
Water Access N
Roof Type Architectural Shingle
Accessibility 2+ Access Exits
Total Parking Spaces 2
Garage Y
Building
Story 2
Foundation Crawl Space
Sewer Public Sewer
Water Public
Architectural Style Cape Cod
Level or Stories 2
Additional Building Above Grade, Below Grade
New Construction N
Schools
School District Queen Anne'S County Public Schools
Others
HOA Fee Include Common Area Maintenance,Lawn Care Front,Pool(s),Recreation Facility,Trash,Snow Removal
Senior Community No
Tax ID 1804118383
Ownership Fee Simple
SqFt Source Assessor
Special Listing Condition Standard

GET MORE INFORMATION

CEO | REALTOR® | Lic# RS298201






