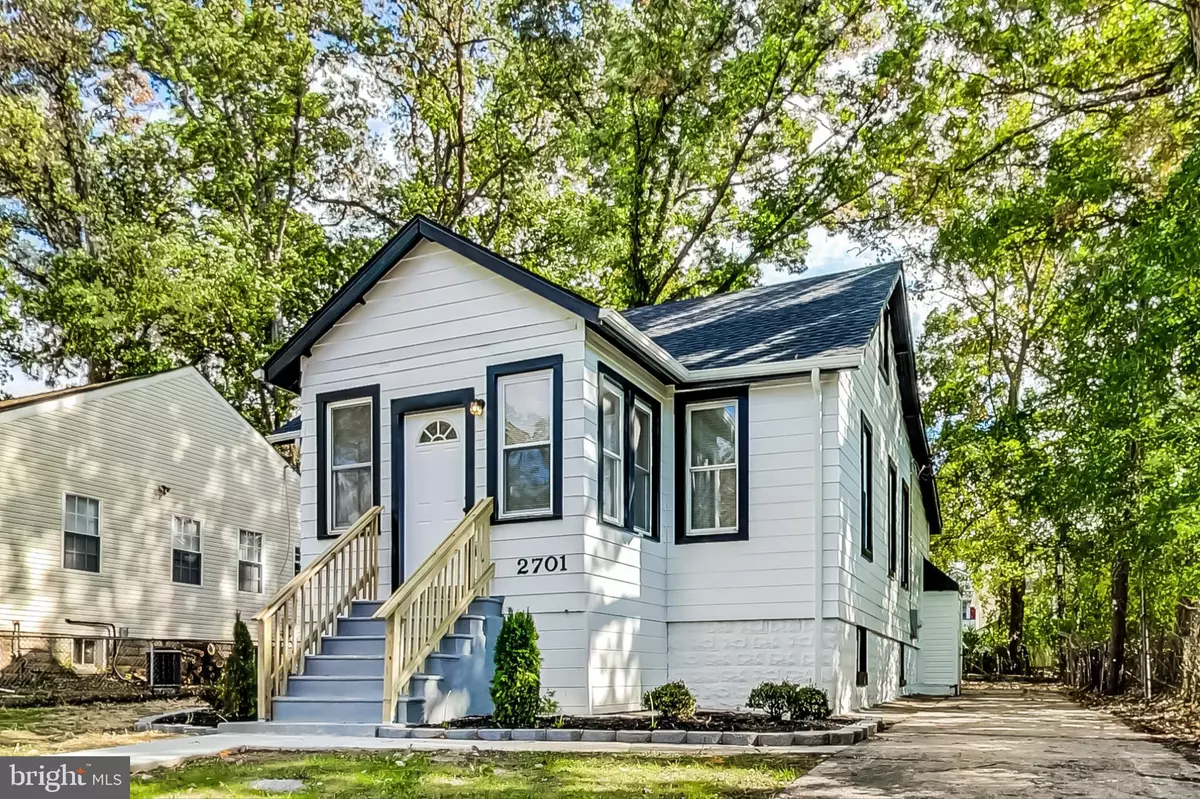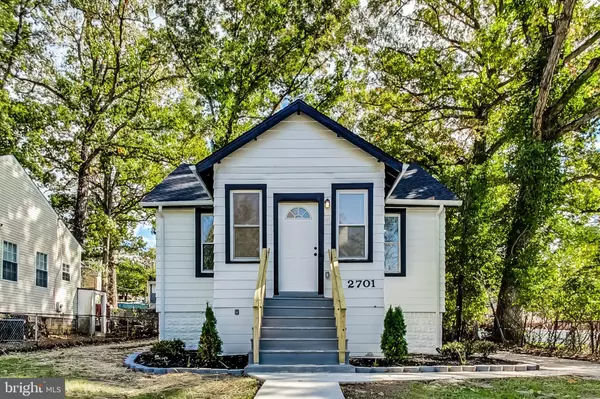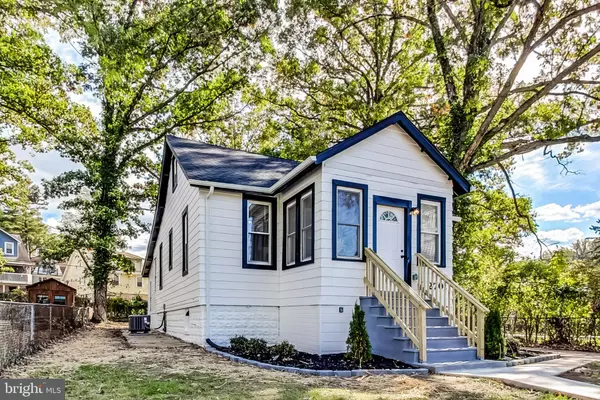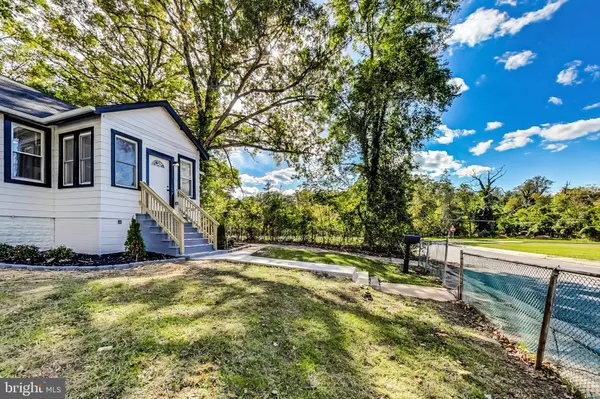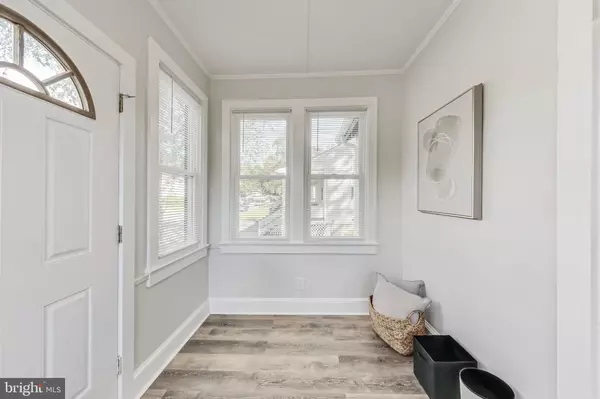
4 Beds
3 Baths
2,358 SqFt
4 Beds
3 Baths
2,358 SqFt
Key Details
Property Type Single Family Home
Sub Type Detached
Listing Status Active
Purchase Type For Sale
Square Footage 2,358 sqft
Price per Sqft $148
Subdivision Gwynn Oak
MLS Listing ID MDBC2109988
Style Cape Cod
Bedrooms 4
Full Baths 2
Half Baths 1
HOA Y/N N
Abv Grd Liv Area 1,513
Originating Board BRIGHT
Year Built 1927
Annual Tax Amount $1,761
Tax Year 2024
Lot Size 6,350 Sqft
Acres 0.15
Lot Dimensions 1.00 x
Property Description
Welcome to 2701 Gwynnmore Ave, a beautifully renovated home in Baltimore County MD, offering modern comfort with classic charm! This fully updated property boasts all-new systems, ensuring worry-free living for years to come. Every detail has been meticulously crafted, from the brand-new roof and water heater to the freshly updated kitchen and bathrooms. The kitchen features all-new appliances, sleek new flooring, and fresh paint throughout the house – even the mailbox is new!
As you step inside, you are greeted by a cozy enclosed front porch, leading into the light-filled living room that seamlessly flows into the stunning kitchen-dining combo. Perfect for entertaining, the kitchen opens to an enclosed rear sunroom/porch, which leads to a spacious fenced backyard – ideal for outdoor relaxation.
The main level includes two generously sized bedrooms and a stylish full bath. Head downstairs to the fully finished basement, where you’ll find an additional bedroom, another full bath, a flexible open space, laundry area, and direct access to the backyard. Upstairs, a charming Cape Cod-style bedroom and bathroom add character and additional living space.
This home’s convenient location is just minutes from Liberty Road, I-695, and shopping centers. It's only 7 minutes from the Social Security Administration and within walking distance of three parks, making it ideal for both work and play.
Don't miss the Open House this Sunday 12-2pm– your dream home awaits at 2701 Gwynnmore Ave!
Location
State MD
County Baltimore
Zoning R
Rooms
Basement Sump Pump, Outside Entrance, Connecting Stairway, Fully Finished, Walkout Stairs
Main Level Bedrooms 2
Interior
Hot Water Electric
Heating Forced Air
Cooling Central A/C
Fireplace N
Heat Source Electric
Exterior
Garage Spaces 4.0
Water Access N
Accessibility None
Total Parking Spaces 4
Garage N
Building
Story 3
Foundation Other
Sewer Public Sewer
Water Public
Architectural Style Cape Cod
Level or Stories 3
Additional Building Above Grade, Below Grade
New Construction N
Schools
School District Baltimore County Public Schools
Others
Senior Community No
Tax ID 04021800011037
Ownership Fee Simple
SqFt Source Assessor
Special Listing Condition Standard

GET MORE INFORMATION

CEO | REALTOR® | Lic# RS298201

