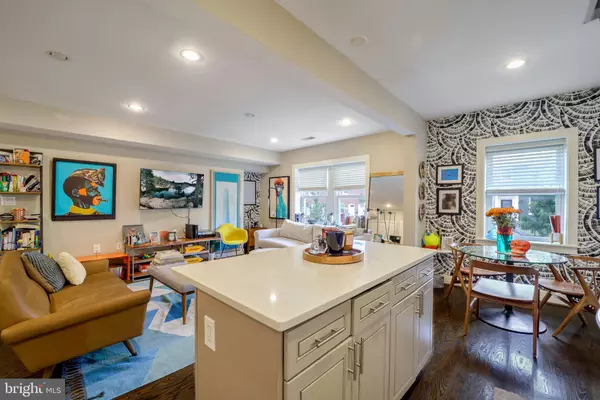
2 Beds
2 Baths
872 SqFt
2 Beds
2 Baths
872 SqFt
Key Details
Property Type Condo
Sub Type Condo/Co-op
Listing Status Active
Purchase Type For Sale
Square Footage 872 sqft
Price per Sqft $491
Subdivision Trinidad
MLS Listing ID DCDC2164888
Style Federal
Bedrooms 2
Full Baths 2
Condo Fees $325/mo
HOA Y/N N
Abv Grd Liv Area 872
Originating Board BRIGHT
Year Built 1936
Annual Tax Amount $4,161
Tax Year 2024
Property Description
This property is eligible for lender closing cost assistance up to $10,000, only 3% down payment, and NO Mortgage Insurance. Check with your lender or ask us for more details if your lender does not offer this. Subject to lender approval.
Welcome to your dream home!
This move-in-ready residence boasts an abundance of natural light, creating a warm and inviting atmosphere. The spacious living room flows seamlessly into a separate dining area, perfect for entertaining guests or enjoying family meals. The modern kitchen is a chef’s delight, featuring sleek stainless steel appliances and a versatile island ideal for coffee, wine, or casual dining.
Enjoy the convenience of an in-unit washer and dryer, along with extra closet space for all your storage needs. Ample parking is available for you and your guests. The building also features a large backyard complete with a patio and grilling area, perfect for outdoor gatherings.
For added convenience, the secure lobby ensures safe deliveries for Amazon, FedEx, and UPS packages.
Located within easy walking distance to Union Market and Ivy City you’ll be at the heart of a vibrant selection of restaurants, grocery stores, coffee houses, shopping, and entertainment,
Don’t miss this incredible opportunity to make this charming space your own!
Location
State DC
County Washington
Zoning CHECK DOB
Rooms
Other Rooms Living Room, Primary Bedroom, Bedroom 2, Kitchen, Bathroom 2, Primary Bathroom
Main Level Bedrooms 2
Interior
Interior Features Kitchen - Island, Primary Bath(s), Wood Floors, Floor Plan - Open
Hot Water Electric
Heating Central
Cooling Central A/C
Equipment Dishwasher, Disposal, Microwave, Oven/Range - Electric, Refrigerator, Washer/Dryer Stacked
Fireplace N
Appliance Dishwasher, Disposal, Microwave, Oven/Range - Electric, Refrigerator, Washer/Dryer Stacked
Heat Source Electric
Laundry Dryer In Unit, Washer In Unit
Exterior
Amenities Available Picnic Area
Water Access N
Accessibility Other
Garage N
Building
Story 1
Unit Features Garden 1 - 4 Floors
Sewer Public Sewer
Water Public
Architectural Style Federal
Level or Stories 1
Additional Building Above Grade, Below Grade
New Construction N
Schools
School District District Of Columbia Public Schools
Others
Pets Allowed Y
HOA Fee Include Common Area Maintenance,Ext Bldg Maint,Insurance,Trash,Water
Senior Community No
Tax ID 4052//2016
Ownership Condominium
Special Listing Condition Standard
Pets Allowed No Pet Restrictions

GET MORE INFORMATION

CEO | REALTOR® | Lic# RS298201






