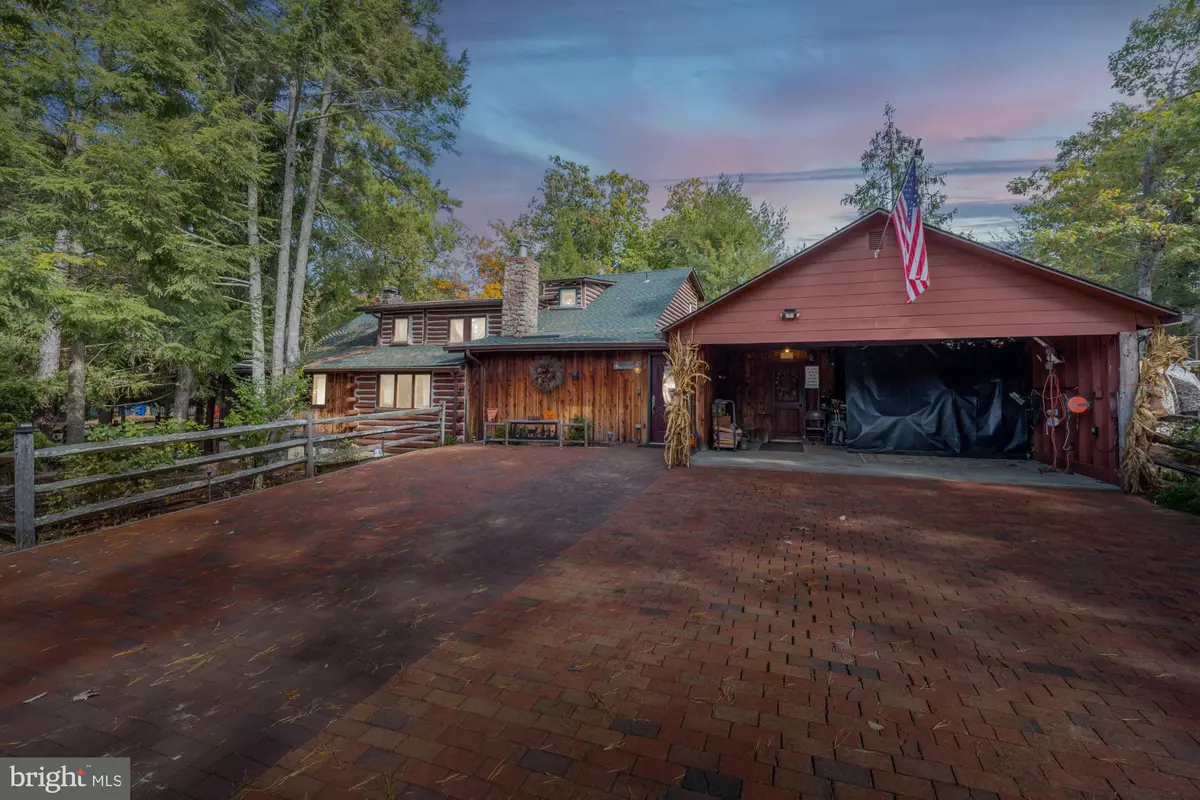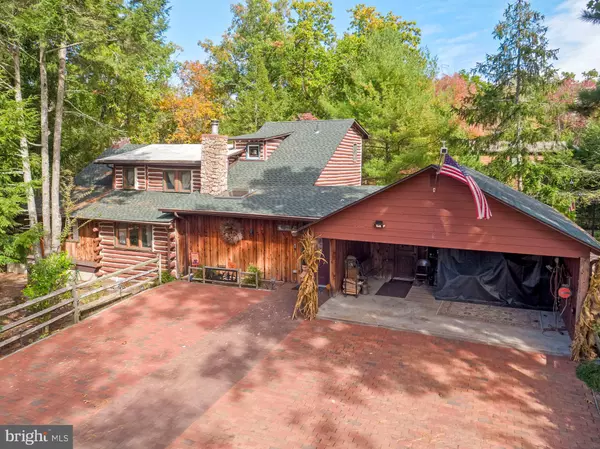
4 Beds
3 Baths
2,500 SqFt
4 Beds
3 Baths
2,500 SqFt
Key Details
Property Type Single Family Home
Sub Type Detached
Listing Status Active
Purchase Type For Sale
Square Footage 2,500 sqft
Price per Sqft $307
Subdivision Medford Lakes
MLS Listing ID NJBL2074800
Style Log Home
Bedrooms 4
Full Baths 2
Half Baths 1
HOA Fees $625/ann
HOA Y/N Y
Abv Grd Liv Area 2,500
Originating Board BRIGHT
Year Built 1931
Annual Tax Amount $10,999
Tax Year 2024
Lot Size 0.320 Acres
Acres 0.32
Lot Dimensions 0.00 x 0.00
Property Description
The main floor also features a powder room, family room, three bedrooms, and a full bathroom. The family room highlights a breathtaking stone wood-burning fireplace, cathedral ceilings, and access to a screened-in porch. Upstairs, the primary bedroom offers a large walk-in closet and an en-suite bathroom that is truly luxurious. The en-suite includes a large walk-in tiled shower, a jetted tub, and abundant natural light.
An unfinished basement with Bilco door access offers ample storage space, and the home also includes two attic spaces—one off the primary bathroom and another in the carport for additional storage. The backyard is ideal for outdoor entertaining, with a large brick patio, a fenced-in yard, two sheds, and a greenhouse. One of the sheds is equipped with electricity for lighting.
Experience lake living at its best with canoeing, paddleboarding, swimming, fishing, and beach days. The area also offers excellent trails for running, walking, and biking, making it perfect for those seeking an outdoor lifestyle in South Jersey.
Location
State NJ
County Burlington
Area Medford Lakes Boro (20321)
Zoning LR
Rooms
Basement Interior Access, Outside Entrance, Partial, Unfinished
Main Level Bedrooms 3
Interior
Interior Features Attic, Bathroom - Jetted Tub, Bathroom - Tub Shower, Bathroom - Walk-In Shower, Carpet, Ceiling Fan(s), Combination Kitchen/Dining, Dining Area, Entry Level Bedroom, Exposed Beams, Floor Plan - Traditional, Kitchen - Island, Laundry Chute, Pantry, Primary Bath(s), Skylight(s), Store/Office, Stove - Wood, Upgraded Countertops, Walk-in Closet(s), Wood Floors
Hot Water Natural Gas, Tankless
Heating Forced Air, Baseboard - Electric
Cooling Central A/C, Ceiling Fan(s)
Flooring Carpet, Hardwood, Stone, Tile/Brick
Fireplaces Number 2
Fireplaces Type Stone, Wood
Inclusions Stove Top, Refrigerator, Double Oven, Trash Compactor, Dishwashers, Microwave, Washer, Dryer Light Fixtures, 2 Sheds, Greenhouse, Generator, Firewood
Equipment Dishwasher, Cooktop, Dryer, Microwave, Oven - Double, Refrigerator, Trash Compactor, Washer, Water Heater - Tankless
Fireplace Y
Appliance Dishwasher, Cooktop, Dryer, Microwave, Oven - Double, Refrigerator, Trash Compactor, Washer, Water Heater - Tankless
Heat Source Natural Gas, Electric
Exterior
Garage Spaces 5.0
Amenities Available Baseball Field, Basketball Courts, Beach, Lake, Soccer Field, Tennis Courts, Tot Lots/Playground, Volleyball Courts, Water/Lake Privileges
Water Access N
Accessibility None
Total Parking Spaces 5
Garage N
Building
Story 2
Foundation Block
Sewer Public Sewer
Water Well
Architectural Style Log Home
Level or Stories 2
Additional Building Above Grade, Below Grade
New Construction N
Schools
Elementary Schools Nokomis E.S.
Middle Schools Neeta School
High Schools Shawnee H.S.
School District Medford Lakes Borough Public Schools
Others
HOA Fee Include Common Area Maintenance
Senior Community No
Tax ID 21-20014-00359 01
Ownership Fee Simple
SqFt Source Assessor
Acceptable Financing Cash, Conventional, FHA, VA
Listing Terms Cash, Conventional, FHA, VA
Financing Cash,Conventional,FHA,VA
Special Listing Condition Standard

GET MORE INFORMATION

CEO | REALTOR® | Lic# RS298201






