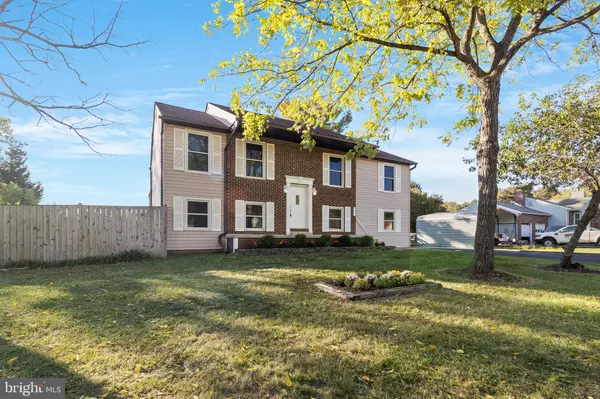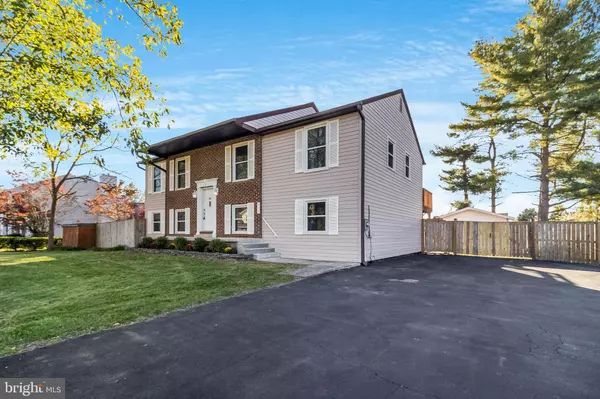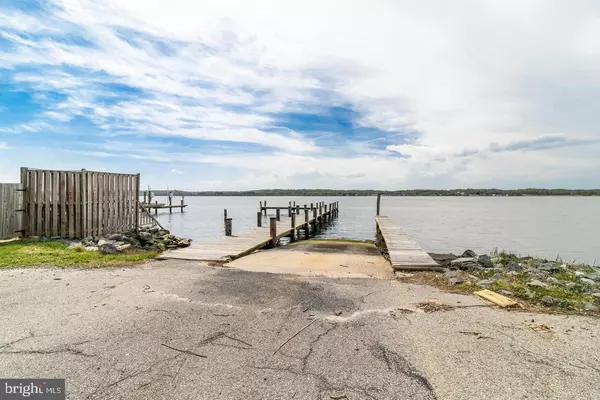
5 Beds
3 Baths
2,464 SqFt
5 Beds
3 Baths
2,464 SqFt
Key Details
Property Type Single Family Home
Sub Type Detached
Listing Status Under Contract
Purchase Type For Sale
Square Footage 2,464 sqft
Price per Sqft $162
Subdivision Patuxent View
MLS Listing ID MDCA2018040
Style Split Foyer,Split Level
Bedrooms 5
Full Baths 3
HOA Fees $65/ann
HOA Y/N Y
Abv Grd Liv Area 1,232
Originating Board BRIGHT
Year Built 1980
Annual Tax Amount $3,402
Tax Year 2024
Lot Size 0.347 Acres
Acres 0.35
Property Description
The home welcomes you with impressive curb appeal, featuring a nearly full-length, all-concrete front porch—ideal for relaxing and enjoying the serene surroundings. The freshly sealed, oversized asphalt driveway offers ample parking for guests or multiple vehicles.
The fully fenced, flat backyard is a private haven, perfect for family activities, pets, or outdoor gatherings. A full-length deck and concrete patio below create excellent spaces for entertaining or unwinding in the peaceful outdoors.
Inside, this 5-bedroom, 3-bathroom home has been updated with fresh paint, new carpet, and numerous upgrades throughout. The open and airy basement features two walkout areas, a laundry room, and a large multipurpose room that could serve as a bedroom, entertainment space, or workshop. Upstairs, the kitchen/dining area opens to the rear deck, with the master bedroom offering private outdoor access as well.
**Just 700 feet from your door**, you’ll find the private community dock and boat ramp, where you can launch your boat, kayak, or jet ski and set off into the pristine waters of the Patuxent River. This exclusive waterfront access ensures that the river feels like an extension of your backyard, offering a tranquil, recreational lifestyle.
For those seeking a quiet, riverside escape with direct water access and the convenience of nearby town amenities, this rare waterfront opportunity in Prince Frederick is one you won’t want to miss!
Location
State MD
County Calvert
Zoning R
Rooms
Basement Daylight, Full, Interior Access, Rear Entrance, Workshop, Fully Finished
Interior
Interior Features Combination Kitchen/Dining, Kitchen - Eat-In, Kitchen - Island, Primary Bath(s)
Hot Water Electric
Heating Forced Air
Cooling Central A/C
Fireplaces Number 1
Fireplace Y
Heat Source Oil
Laundry Has Laundry, Lower Floor
Exterior
Exterior Feature Deck(s)
Fence Fully, Rear, Wood
Water Access Y
Water Access Desc Private Access,Waterski/Wakeboard,Personal Watercraft (PWC),Fishing Allowed,Canoe/Kayak,Boat - Powered
Accessibility None
Porch Deck(s)
Garage N
Building
Lot Description Level, Rear Yard
Story 2
Foundation Block, Brick/Mortar
Sewer Septic Exists, Private Septic Tank
Water Well
Architectural Style Split Foyer, Split Level
Level or Stories 2
Additional Building Above Grade, Below Grade
New Construction N
Schools
Elementary Schools Barstow
Middle Schools Calvert
High Schools Calvert
School District Calvert County Public Schools
Others
Senior Community No
Tax ID 0502045893
Ownership Fee Simple
SqFt Source Assessor
Special Listing Condition Standard

GET MORE INFORMATION

CEO | REALTOR® | Lic# RS298201






