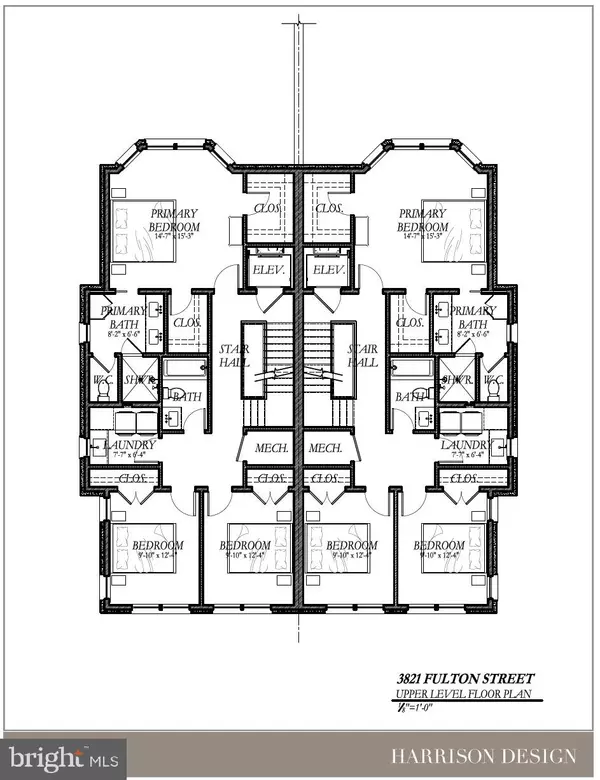
5 Beds
5 Baths
2,379 SqFt
5 Beds
5 Baths
2,379 SqFt
Key Details
Property Type Single Family Home
Sub Type Detached
Listing Status Pending
Purchase Type For Sale
Square Footage 2,379 sqft
Price per Sqft $1,092
Subdivision Observatory Circle
MLS Listing ID DCDC2163526
Style Colonial
Bedrooms 5
Full Baths 4
Half Baths 1
HOA Y/N N
Abv Grd Liv Area 2,379
Originating Board BRIGHT
Year Built 1926
Annual Tax Amount $10,304
Tax Year 2023
Lot Size 3,750 Sqft
Acres 0.09
Property Description
Design and Raze permits are in process for two duplex single family homes with detached accessory dwelling units and two car garages by acclaimed architect Harrison Design and CAS engineering.
Each lot is 3750 square feet. Harrison Design have plans for two four level semi detached homes including a covered lower level patio and roof top covered terrace , accessory dwelling units and two car garages.
Lower Level would be 996 sq ft.Main Level 954 sq ft. Upper Level 996 sq ft. Penthouse Level 595 sq ft. The ADUs 420 sq ft. Total 3961 sq ft.
Location
State DC
County Washington
Zoning R-2
Rooms
Basement Connecting Stairway
Interior
Hot Water Natural Gas
Heating Hot Water
Cooling Central A/C
Fireplaces Number 1
Fireplace Y
Heat Source Natural Gas
Exterior
Parking Features Garage - Rear Entry
Garage Spaces 2.0
Water Access N
Accessibility None
Total Parking Spaces 2
Garage Y
Building
Story 3
Foundation Other
Sewer Public Sewer
Water Public
Architectural Style Colonial
Level or Stories 3
Additional Building Above Grade, Below Grade
New Construction N
Schools
School District District Of Columbia Public Schools
Others
Senior Community No
Tax ID 1813//0028
Ownership Fee Simple
SqFt Source Estimated
Special Listing Condition Standard

GET MORE INFORMATION

CEO | REALTOR® | Lic# RS298201






