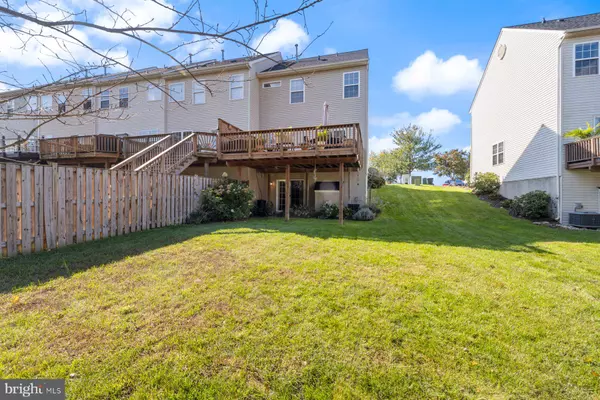
3 Beds
4 Baths
2,024 SqFt
3 Beds
4 Baths
2,024 SqFt
Key Details
Property Type Townhouse
Sub Type End of Row/Townhouse
Listing Status Under Contract
Purchase Type For Sale
Square Footage 2,024 sqft
Price per Sqft $217
Subdivision Twin Arch Crossing
MLS Listing ID MDCR2023292
Style Colonial
Bedrooms 3
Full Baths 2
Half Baths 2
HOA Fees $67/mo
HOA Y/N Y
Abv Grd Liv Area 1,408
Originating Board BRIGHT
Year Built 2004
Annual Tax Amount $4,349
Tax Year 2024
Lot Size 3,200 Sqft
Acres 0.07
Property Description
Upon entering, you’ll find a freshly painted main floor featuring elegant wood flooring that creates a warm and inviting atmosphere. The updated kitchen is the heart of the home, complete with custom-painted cabinets and all-new appliances (excluding the microwave). It’s perfect for both casual meals and entertaining guests.
The main floor also includes a newly added powder room and a custom closet, enhancing functionality. Fresh paint flows throughout the main level and up the staircase, adding a cohesive and bright feel.
Upstairs, the beautifully remodeled master bath features a new shower, toilet, vanity, and stylish tile flooring, creating a private retreat. The additional bedrooms are spacious, offering plenty of natural light and versatility for family, guests, or a home office.
The finished basement adds valuable living space, ideal for a family room or play area, complete with a newly added tile floor at the entrance and a convenient half bath.
Additional features include a new roof, radon mitigation system, and a water heater installed just three years ago, ensuring peace of mind and efficiency. Located in a vibrant community with access to parks, shopping, and dining, this townhouse truly offers a lifestyle.
Don’t miss your chance to make this beautifully updated home yours! Schedule a viewing today and experience everything Twin Arch Crossing has to offer. This move-in-ready townhouse is waiting for you to create lasting memories!
Location
State MD
County Carroll
Zoning R7
Direction Southwest
Rooms
Basement Connecting Stairway, Daylight, Partial, Full, Fully Finished, Improved, Interior Access, Outside Entrance, Poured Concrete, Rear Entrance, Walkout Level
Interior
Hot Water Electric
Heating Forced Air
Cooling Central A/C
Flooring Carpet, Ceramic Tile, Hardwood
Fireplaces Number 1
Fireplaces Type Gas/Propane
Fireplace Y
Heat Source Natural Gas
Laundry Basement
Exterior
Exterior Feature Deck(s)
Parking On Site 2
Water Access N
Roof Type Architectural Shingle
Street Surface Black Top
Accessibility 32\"+ wide Doors
Porch Deck(s)
Garage N
Building
Story 3
Foundation Passive Radon Mitigation, Concrete Perimeter
Sewer Public Sewer
Water Public
Architectural Style Colonial
Level or Stories 3
Additional Building Above Grade, Below Grade
New Construction N
Schools
Elementary Schools Mount Airy
Middle Schools Mt. Airy
High Schools South Carroll
School District Carroll County Public Schools
Others
Pets Allowed Y
Senior Community No
Tax ID 0713041911
Ownership Fee Simple
SqFt Source Assessor
Security Features Carbon Monoxide Detector(s),Smoke Detector
Acceptable Financing Cash, Conventional, FHA, Private, VA
Horse Property N
Listing Terms Cash, Conventional, FHA, Private, VA
Financing Cash,Conventional,FHA,Private,VA
Special Listing Condition Standard
Pets Allowed No Pet Restrictions

GET MORE INFORMATION

CEO | REALTOR® | Lic# RS298201






