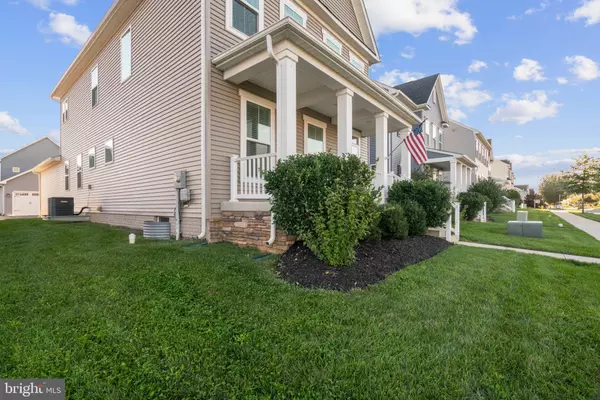
4 Beds
4 Baths
3,044 SqFt
4 Beds
4 Baths
3,044 SqFt
Key Details
Property Type Single Family Home
Sub Type Detached
Listing Status Active
Purchase Type For Sale
Square Footage 3,044 sqft
Price per Sqft $210
Subdivision Ballenger Run
MLS Listing ID MDFR2053064
Style Craftsman
Bedrooms 4
Full Baths 3
Half Baths 1
HOA Fees $147/mo
HOA Y/N Y
Abv Grd Liv Area 2,144
Originating Board BRIGHT
Year Built 2019
Annual Tax Amount $5,979
Tax Year 2024
Lot Size 4,219 Sqft
Acres 0.1
Property Description
Experience the best of modern living in this beautifully maintained, 5-year-old home with 4 spacious bedrooms and 3.5 baths. The open main level flows from a private office to a stylish kitchen featuring Samsung appliances, new quartz countertops, and built-in ceiling speakers – perfect for entertaining or unwinding. Step outside to a fully fenced yard, ideal for relaxing or hosting gatherings.
Upstairs, the primary suite offers vaulted ceilings, a spa-like en-suite, and a large walk-in closet. The finished basement with a full bath provides added space for a media room or gym. Enjoy practical upgrades like a UV air purifier, tankless water heater, and hidden wiring for a streamlined setup. Located near major highways, scenic trails, and new amenities, this home is a perfect mix of comfort, quality, and convenience. Schedule your showing today!
Location
State MD
County Frederick
Zoning RES
Rooms
Basement Other
Interior
Interior Features Attic, Family Room Off Kitchen, Kitchen - Island, Kitchen - Table Space, Kitchen - Gourmet, Kitchen - Country, Dining Area, Primary Bath(s), Wood Floors, Upgraded Countertops, Floor Plan - Open, Formal/Separate Dining Room, Walk-in Closet(s), Crown Moldings, Ceiling Fan(s)
Hot Water Tankless
Heating Central
Cooling Central A/C
Flooring Carpet, Vinyl
Equipment Washer/Dryer Hookups Only, Dishwasher, Disposal, Exhaust Fan, Icemaker, Microwave, Oven - Self Cleaning, Oven/Range - Gas, Refrigerator, Instant Hot Water, Stove, Water Dispenser, Stainless Steel Appliances, Oven - Wall, Range Hood
Fireplace N
Window Features Double Pane,Insulated,Screens,Wood Frame
Appliance Washer/Dryer Hookups Only, Dishwasher, Disposal, Exhaust Fan, Icemaker, Microwave, Oven - Self Cleaning, Oven/Range - Gas, Refrigerator, Instant Hot Water, Stove, Water Dispenser, Stainless Steel Appliances, Oven - Wall, Range Hood
Heat Source Natural Gas
Laundry Upper Floor
Exterior
Exterior Feature Porch(es)
Parking Features Garage Door Opener, Garage - Rear Entry
Garage Spaces 2.0
Utilities Available Natural Gas Available
Amenities Available Common Grounds, Jog/Walk Path, Pool - Outdoor, Tot Lots/Playground, Bike Trail, Community Center
Water Access N
Roof Type Asphalt
Accessibility None
Porch Porch(es)
Attached Garage 2
Total Parking Spaces 2
Garage Y
Building
Story 3
Foundation Other
Sewer Public Sewer
Water Public
Architectural Style Craftsman
Level or Stories 3
Additional Building Above Grade, Below Grade
New Construction N
Schools
School District Frederick County Public Schools
Others
Pets Allowed Y
Senior Community No
Tax ID 1128597384
Ownership Fee Simple
SqFt Source Assessor
Acceptable Financing Cash, Conventional, FHA, Other
Listing Terms Cash, Conventional, FHA, Other
Financing Cash,Conventional,FHA,Other
Special Listing Condition Standard
Pets Allowed No Pet Restrictions

GET MORE INFORMATION

CEO | REALTOR® | Lic# RS298201






