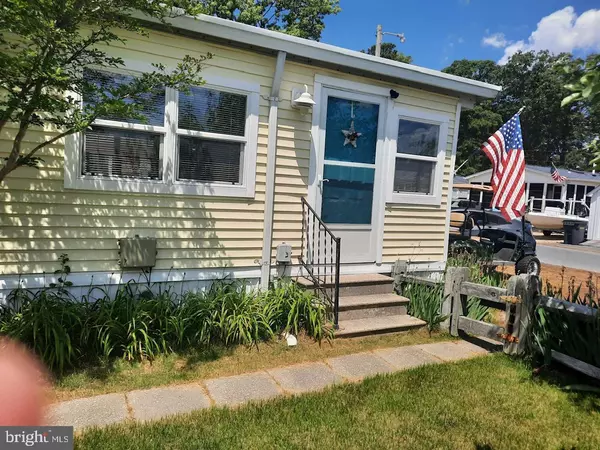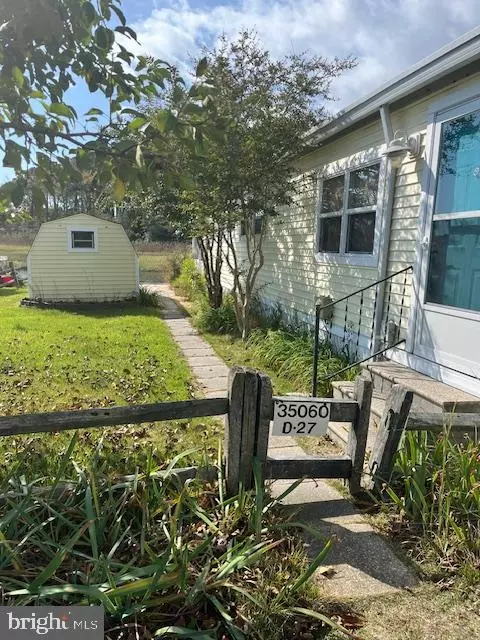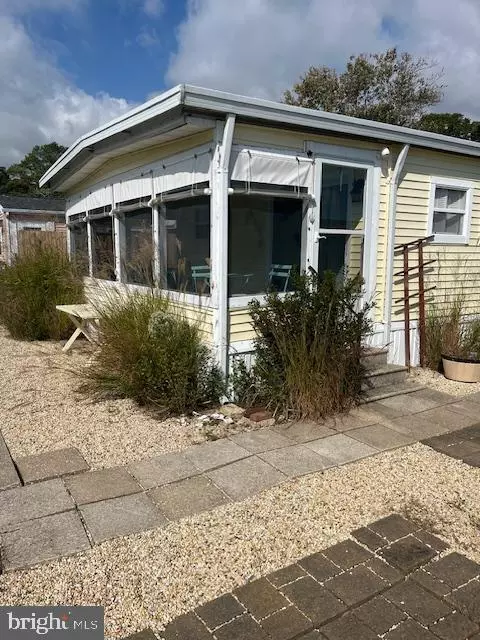
3 Beds
2 Baths
1,050 SqFt
3 Beds
2 Baths
1,050 SqFt
Key Details
Property Type Mobile Home
Sub Type Mobile Pre 1976
Listing Status Pending
Purchase Type For Sale
Square Footage 1,050 sqft
Price per Sqft $93
Subdivision West Bay Park
MLS Listing ID DESU2071900
Style Other
Bedrooms 3
Full Baths 1
Half Baths 1
HOA Fees $10/ann
HOA Y/N Y
Abv Grd Liv Area 1,050
Originating Board BRIGHT
Land Lease Amount 13248.0
Land Lease Frequency Annually
Year Built 1972
Annual Tax Amount $229
Lot Size 2,178 Sqft
Acres 0.05
Lot Dimensions 0.00 x 0.00
Property Description
Inside, as you enter the house, there is an open concept area of the living room, dining room, and kitchen. Wood flooring has been installed throughout the house. Upgraded bathroom features include custom tile flooring and a tiled walk-in shower. The two bedrooms are spacious enough for queen beds. The master bedroom includes a half bath and a sliding glass door that leads to the back porch. A "Porch Protection System" (roll up curtains) help make this screened in area very comfy for relaxing for year round enjoyment.
Other upgrades of notice are the water lines under the house have been replaced. A new gas line has been added from the propane tank to the furnace. A remote thermostat has been installed to the HVAC system which was installed in 2018. In the laundry area there is combined washer dryer unit(all is one unit)
Outside on the right side of the house is an updated outdoor shower. A drain valve has been added to keep the pipes weatherized. Pebbled stones are all over the rear of the home to help keep the yard work to a minimum. A beautiful apple tree grows along the front fence of the lot as well.
The community pool has a yearly fee of 50.00
HOA is not mandatory and is 10.00 per year
House is now vacant and empty
Location
State DE
County Sussex
Area Indian River Hundred (31008)
Zoning RESIDENTIAL
Rooms
Other Rooms Kitchen, Great Room, Additional Bedroom
Main Level Bedrooms 3
Interior
Interior Features Combination Kitchen/Living, Entry Level Bedroom, Ceiling Fan(s), Window Treatments
Hot Water Electric
Heating Forced Air
Cooling Central A/C
Equipment Dishwasher, Refrigerator, Microwave, Oven/Range - Gas, Water Heater, Dryer - Front Loading, Washer - Front Loading
Fireplace N
Window Features Insulated,Screens
Appliance Dishwasher, Refrigerator, Microwave, Oven/Range - Gas, Water Heater, Dryer - Front Loading, Washer - Front Loading
Heat Source Propane - Leased
Laundry Dryer In Unit, Washer In Unit
Exterior
Exterior Feature Patio(s), Porch(es), Screened
Amenities Available Boat Dock/Slip, Marina/Marina Club, Tot Lots/Playground, Pool - Outdoor, Swimming Pool, Water/Lake Privileges
Water Access Y
Water Access Desc Private Access
View Canal
Roof Type Metal
Accessibility None
Porch Patio(s), Porch(es), Screened
Garage N
Building
Lot Description Bulkheaded, Landscaping
Story 1
Foundation Pillar/Post/Pier
Sewer Public Sewer
Water Private
Architectural Style Other
Level or Stories 1
Additional Building Above Grade, Below Grade
New Construction N
Schools
School District Cape Henlopen
Others
Pets Allowed Y
Senior Community No
Tax ID 234-18.00-40.00-3889
Ownership Land Lease
SqFt Source Estimated
Acceptable Financing Cash, Other
Horse Property N
Listing Terms Cash, Other
Financing Cash,Other
Special Listing Condition Standard
Pets Allowed Dogs OK, Cats OK, Breed Restrictions, Number Limit

GET MORE INFORMATION

CEO | REALTOR® | Lic# RS298201






