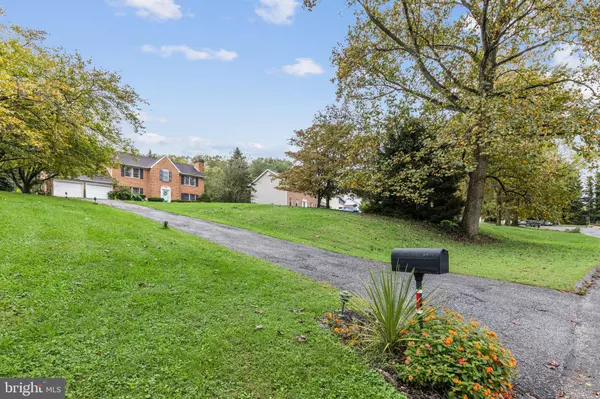
4 Beds
3 Baths
3,825 SqFt
4 Beds
3 Baths
3,825 SqFt
Key Details
Property Type Single Family Home
Sub Type Detached
Listing Status Pending
Purchase Type For Sale
Square Footage 3,825 sqft
Price per Sqft $174
Subdivision Valewood At Hampton Gardens
MLS Listing ID MDBC2108880
Style Colonial
Bedrooms 4
Full Baths 2
Half Baths 1
HOA Y/N N
Abv Grd Liv Area 2,568
Originating Board BRIGHT
Year Built 1986
Annual Tax Amount $7,064
Tax Year 2024
Lot Size 0.573 Acres
Acres 0.57
Lot Dimensions 1.00 x
Property Description
LOCATION, LOCATION, LOCATION!
Welcome to the highly sought-after neighborhood of Hampton Gardens, where you'll enjoy NO HOA fees and NO city taxes! Nestled on a quiet, non-thru street, this 4-bedroom, 2.5-bath, solid brick Colonial is waiting for your personal touch.
Upon entering, you're greeted by a marble-floored entry that sets a grand tone. The main level offers a formal living room and dining room with gleaming hardwood floors, an office (currently used as a gym), and a cozy family room adjacent to the eat-in kitchen. Upstairs, the primary suite offers two walk-in closets, a fireplace, and an ensuite bath, while three additional spacious bedrooms share a secondary full bath.
The finished lower level provides a versatile space that can easily be customized to create additional rooms for work or leisure. Step outside to the enclosed sunroom, patio, above-ground pool, and a flat backyard, ideal for gatherings or relaxation.
This home offers endless possibilities!
1. Move in and enjoy as-is.
2. Make updates at your own pace.
3. Take advantage of a HomeStyle Renovation or FHA 203k Renovation Loan option.
***Updated homes have sold between $745k-$850k.***
A Lender-approved Renovation Loan Assessment has already been completed, and we received a contractor quote that meets the loan guidelines. Contact me for more details!
Location
State MD
County Baltimore
Zoning R
Direction Northeast
Rooms
Other Rooms Living Room, Dining Room, Primary Bedroom, Bedroom 2, Bedroom 3, Bedroom 4, Kitchen, Family Room, Foyer, Sun/Florida Room, Exercise Room, Laundry, Other, Utility Room, Bathroom 2, Bonus Room, Primary Bathroom, Half Bath
Basement Connecting Stairway, Full, Fully Finished, Interior Access, Outside Entrance
Interior
Interior Features Carpet, Dining Area, Floor Plan - Traditional, Formal/Separate Dining Room, Kitchen - Eat-In, Walk-in Closet(s), Wood Floors, Other
Hot Water Electric
Heating Central
Cooling Central A/C
Flooring Carpet, Ceramic Tile, Hardwood, Marble, Vinyl, Tile/Brick
Fireplaces Number 2
Fireplaces Type Brick, Mantel(s), Wood
Equipment Built-In Microwave, Dishwasher, Disposal, Dryer - Electric, Dryer - Front Loading, Oven/Range - Electric, Refrigerator, Stainless Steel Appliances, Washer, Water Heater
Fireplace Y
Window Features Double Pane
Appliance Built-In Microwave, Dishwasher, Disposal, Dryer - Electric, Dryer - Front Loading, Oven/Range - Electric, Refrigerator, Stainless Steel Appliances, Washer, Water Heater
Heat Source Electric
Laundry Washer In Unit, Dryer In Unit, Main Floor
Exterior
Exterior Feature Brick, Enclosed, Patio(s)
Parking Features Additional Storage Area, Garage - Front Entry, Garage Door Opener, Inside Access, Other
Garage Spaces 6.0
Pool Above Ground
Water Access N
View Garden/Lawn, Street, Trees/Woods
Roof Type Asphalt,Shingle
Street Surface Black Top
Accessibility Other
Porch Brick, Enclosed, Patio(s)
Road Frontage City/County
Attached Garage 2
Total Parking Spaces 6
Garage Y
Building
Lot Description Front Yard, Rear Yard, Rural, Year Round Access, Private
Story 3
Foundation Block
Sewer On Site Septic
Water Public
Architectural Style Colonial
Level or Stories 3
Additional Building Above Grade, Below Grade
New Construction N
Schools
School District Baltimore County Public Schools
Others
Pets Allowed Y
Senior Community No
Tax ID 04091900010872
Ownership Fee Simple
SqFt Source Assessor
Security Features Security System
Acceptable Financing Cash, Conventional, FHA, VA
Horse Property N
Listing Terms Cash, Conventional, FHA, VA
Financing Cash,Conventional,FHA,VA
Special Listing Condition Standard
Pets Allowed No Pet Restrictions

GET MORE INFORMATION

CEO | REALTOR® | Lic# RS298201






