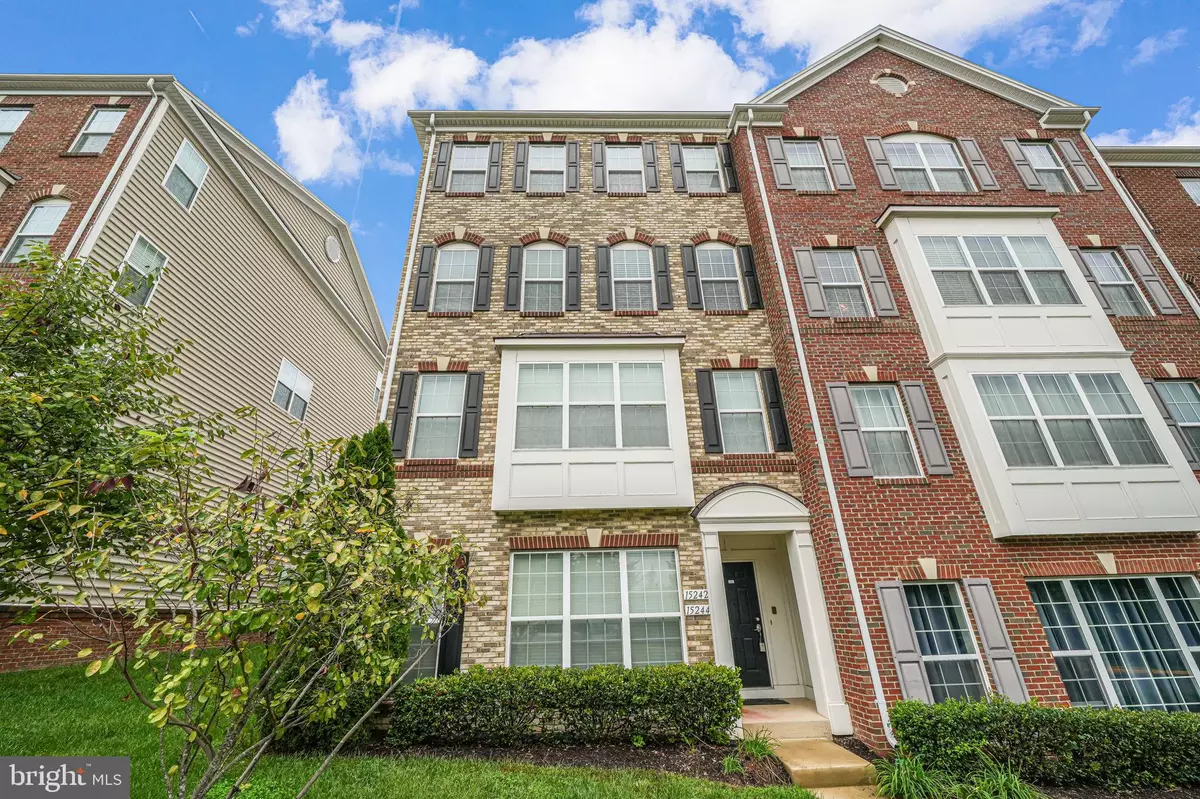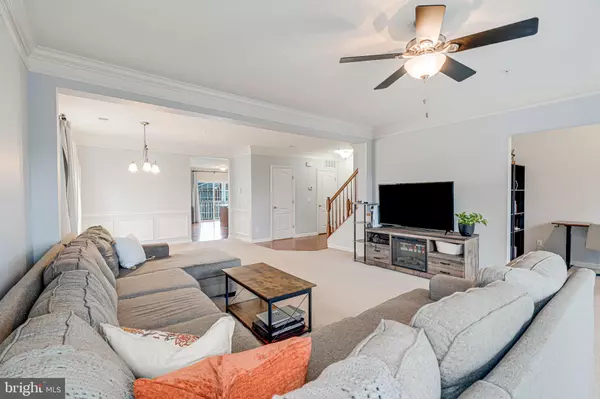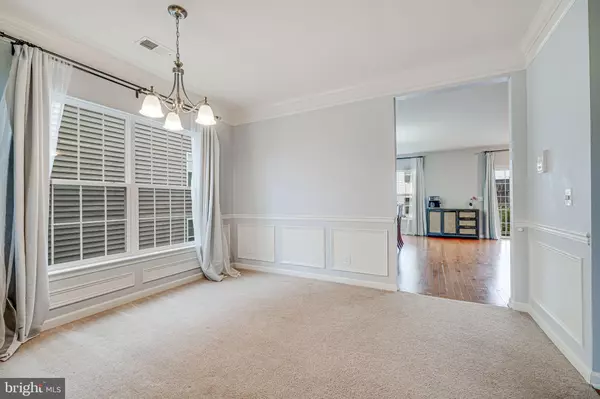
3 Beds
3 Baths
2,379 SqFt
3 Beds
3 Baths
2,379 SqFt
Key Details
Property Type Condo
Sub Type Condo/Co-op
Listing Status Under Contract
Purchase Type For Sale
Square Footage 2,379 sqft
Price per Sqft $195
Subdivision Potomac Club Ii
MLS Listing ID VAPW2080592
Style Contemporary
Bedrooms 3
Full Baths 2
Half Baths 1
Condo Fees $201/mo
HOA Fees $151/mo
HOA Y/N Y
Abv Grd Liv Area 2,379
Originating Board BRIGHT
Year Built 2013
Annual Tax Amount $4,342
Tax Year 2024
Property Description
Upstairs, you’ll find three spacious bedrooms, including a luxurious primary suite with an en-suite bath, glass shower and ample closet space. The additional two bedrooms are perfect for family, guests, or a home office. A conveniently located laundry room and full bath complete the upper level.
This home also includes an attached garage, providing secure parking and extra storage. Potomac Club offers resort-style amenities such as a pool, fitness center, clubhouse, and playgrounds, all while being minutes from premier shopping, dining, and major commuter routes.
Don't miss out on this rare opportunity to live in a vibrant community with everything at your fingertips!
Location
State VA
County Prince William
Zoning PMR
Interior
Interior Features Ceiling Fan(s), Window Treatments, Breakfast Area, Combination Dining/Living, Chair Railings, Crown Moldings, Dining Area, Floor Plan - Open, Kitchen - Island, Kitchen - Eat-In, Kitchen - Table Space, Pantry, Walk-in Closet(s), Wood Floors, Bathroom - Walk-In Shower, Bathroom - Soaking Tub, Carpet, Upgraded Countertops
Hot Water Natural Gas
Heating Forced Air
Cooling Central A/C
Flooring Carpet, Hardwood
Fireplaces Number 1
Fireplaces Type Corner, Gas/Propane, Screen
Equipment Built-In Microwave, Dishwasher, Disposal, Dryer, Freezer, Refrigerator, Stove, Washer, Stainless Steel Appliances
Fireplace Y
Appliance Built-In Microwave, Dishwasher, Disposal, Dryer, Freezer, Refrigerator, Stove, Washer, Stainless Steel Appliances
Heat Source Electric
Laundry Has Laundry, Dryer In Unit, Washer In Unit, Upper Floor
Exterior
Exterior Feature Balcony
Parking Features Garage Door Opener, Garage - Rear Entry
Garage Spaces 2.0
Amenities Available Club House, Community Center, Fitness Center, Meeting Room, Pool - Indoor, Pool - Outdoor
Water Access N
Accessibility None
Porch Balcony
Attached Garage 1
Total Parking Spaces 2
Garage Y
Building
Story 2
Foundation Slab
Sewer Public Sewer
Water Public
Architectural Style Contemporary
Level or Stories 2
Additional Building Above Grade, Below Grade
New Construction N
Schools
Elementary Schools Fitzgerald
Middle Schools Rippon
High Schools Freedom
School District Prince William County Public Schools
Others
Pets Allowed Y
HOA Fee Include Common Area Maintenance,Road Maintenance,Water,Trash,Snow Removal,Pool(s),Security Gate,Recreation Facility
Senior Community No
Tax ID 8391-12-2644.02
Ownership Condominium
Acceptable Financing Cash, VA, Conventional, FHA
Listing Terms Cash, VA, Conventional, FHA
Financing Cash,VA,Conventional,FHA
Special Listing Condition Standard
Pets Allowed No Pet Restrictions

GET MORE INFORMATION

CEO | REALTOR® | Lic# RS298201






