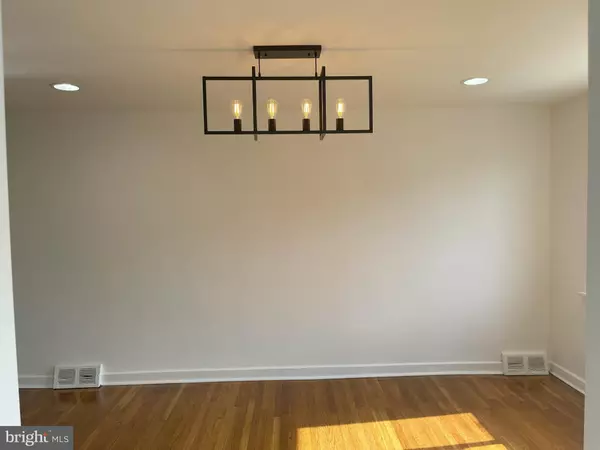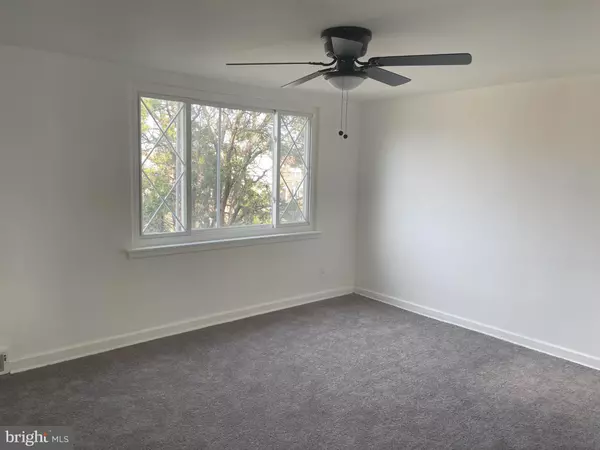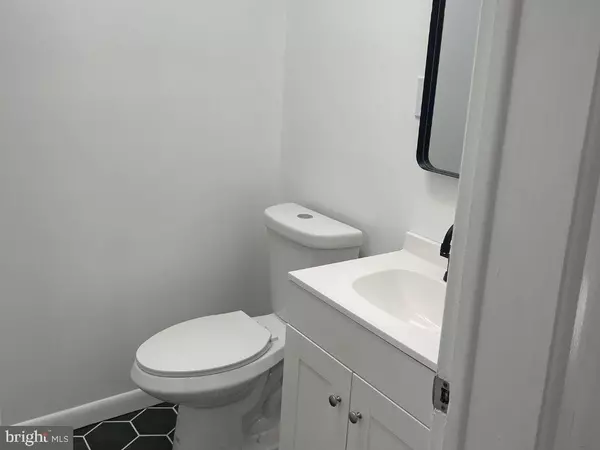
4 Beds
3 Baths
1,224 SqFt
4 Beds
3 Baths
1,224 SqFt
Key Details
Property Type Townhouse
Sub Type Interior Row/Townhouse
Listing Status Pending
Purchase Type For Sale
Square Footage 1,224 sqft
Price per Sqft $245
Subdivision Mt Airy (East)
MLS Listing ID PAPH2403546
Style AirLite,Traditional
Bedrooms 4
Full Baths 2
Half Baths 1
HOA Y/N N
Abv Grd Liv Area 1,224
Originating Board BRIGHT
Year Built 1950
Annual Tax Amount $2,656
Tax Year 2024
Lot Size 1,485 Sqft
Acres 0.03
Lot Dimensions 18.00 x 83.00
Property Description
Welcome to 7960 Thouron Avenue, a beautifully updated 3-bedroom, 2.5-bathroom home located in the desirable Mount Airy neighborhood of Philadelphia. This spacious home was renovated in 2022/2023 and offers modern amenities.
Step inside to find an airlite living area with stylish finishes, hardwood floors, and abundant natural light. The kitchen boasts contemporary cabinetry, granite countertops, and stainless steel appliances.The bedrooms are generously sized, with ample closet space, and the three full bathrooms are tastefully updated with modern fixtures. The fully finished basement provides additional living space, ideal for a family room, home office, or guest suite.
The home is conveniently located near public and private transportation options, including easy access to bus routes and regional rail stations, making commuting into Center City a breeze. For those who drive, major highways like Route 309 and the PA Turnpike are nearby.
Enjoy the vibrant neighborhood amenities, with local shops, restaurants, and parks just a short distance away. Families will appreciate the proximity to excellent schools, including public, charter, and private options within a short distance. With its blend of comfort, style, and convenience, 7960 Thouron Avenue is a fantastic place to call home!
Location
State PA
County Philadelphia
Area 19150 (19150)
Zoning RSA5
Rooms
Other Rooms Living Room, Dining Room, Kitchen
Basement Full, Fully Finished
Interior
Interior Features Primary Bath(s), Wet/Dry Bar, Kitchen - Eat-In
Hot Water Natural Gas
Heating Central
Cooling Central A/C
Flooring Hardwood, Carpet
Fireplace N
Heat Source Natural Gas
Laundry Basement
Exterior
Parking Features Garage - Rear Entry
Garage Spaces 2.0
Water Access N
Roof Type Flat
Accessibility None
Attached Garage 1
Total Parking Spaces 2
Garage Y
Building
Lot Description Level
Story 2
Foundation Concrete Perimeter
Sewer Public Sewer
Water Public
Architectural Style AirLite, Traditional
Level or Stories 2
Additional Building Above Grade, Below Grade
New Construction N
Schools
School District The School District Of Philadelphia
Others
Pets Allowed Y
Senior Community No
Tax ID 502149300
Ownership Fee Simple
SqFt Source Assessor
Acceptable Financing Conventional, VA, FHA 203(b)
Listing Terms Conventional, VA, FHA 203(b)
Financing Conventional,VA,FHA 203(b)
Special Listing Condition Standard
Pets Allowed No Pet Restrictions

GET MORE INFORMATION

CEO | REALTOR® | Lic# RS298201






