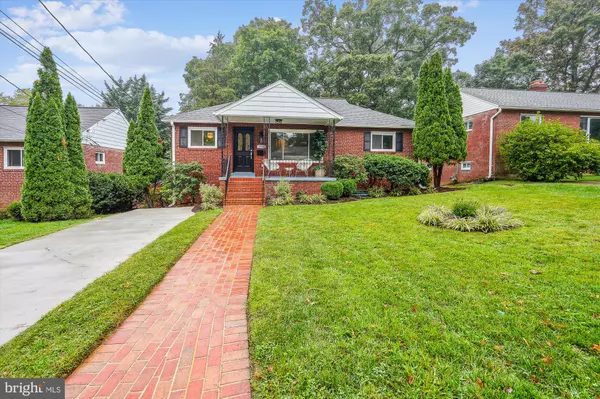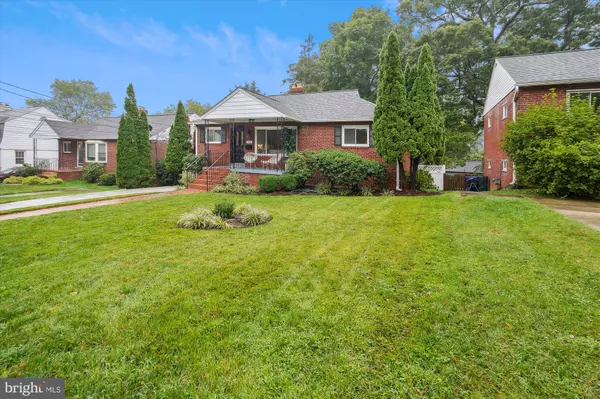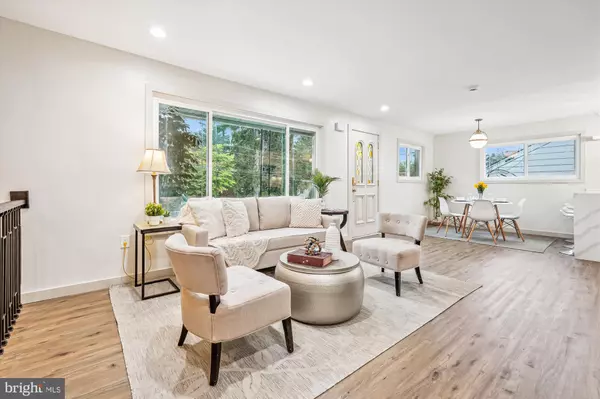
5 Beds
3 Baths
2,132 SqFt
5 Beds
3 Baths
2,132 SqFt
Key Details
Property Type Single Family Home
Sub Type Detached
Listing Status Active
Purchase Type For Sale
Square Footage 2,132 sqft
Price per Sqft $365
Subdivision Homewood
MLS Listing ID MDMC2150244
Style Ranch/Rambler
Bedrooms 5
Full Baths 3
HOA Y/N N
Abv Grd Liv Area 1,066
Originating Board BRIGHT
Year Built 1951
Annual Tax Amount $5,146
Tax Year 2024
Lot Size 5,500 Sqft
Acres 0.13
Property Description
This beautifully renovated and redesigned open concept floor plan home features an updated gourmet kitchen with all new stainless steel appliances and quartz countertops. Trendy baths with double sinks! Added primary bedroom with primary bathroom and lots of closet space. NEW luxury vinyl plank floors, new kitchen, new bathrooms, new appliances, energy rated windows, new plumbing, new light fixtures, new interior doors, new stainless steel washer and dryer and upgraded electrical. New huge fully finished lower level. NEW, NEW, NEW! and LOCATION, LOCATION, LOCATION! Conveniently located close to the 495, hospital and walking distance to the metro. This property ensures easy access to essential amenities and a stress-free commute. This sensational 5 BR 3 BA home boasts over 2100 sq. ft of total finished space and has a fully fenced beautifully landscaped backyard. Move in Ready! MUST SEE! Will go on the market on 10/03/2024. Don’t wait, schedule your showing today!
Location
State MD
County Montgomery
Zoning R60
Rooms
Basement Fully Finished, Daylight, Full, Outside Entrance
Main Level Bedrooms 3
Interior
Interior Features Breakfast Area, Combination Dining/Living, Combination Kitchen/Dining, Family Room Off Kitchen, Floor Plan - Open, Kitchen - Gourmet
Hot Water Electric
Heating Forced Air
Cooling Central A/C
Flooring Engineered Wood
Fireplaces Number 1
Fireplaces Type Brick, Wood
Equipment Built-In Microwave, Dishwasher, Dryer - Front Loading, Oven/Range - Gas, Washer - Front Loading, Washer/Dryer Stacked
Furnishings No
Fireplace Y
Window Features Energy Efficient
Appliance Built-In Microwave, Dishwasher, Dryer - Front Loading, Oven/Range - Gas, Washer - Front Loading, Washer/Dryer Stacked
Heat Source Natural Gas
Laundry Lower Floor
Exterior
Garage Spaces 2.0
Utilities Available Natural Gas Available
Water Access N
Roof Type Shingle
Accessibility None
Total Parking Spaces 2
Garage N
Building
Story 2
Foundation Other
Sewer Public Sewer
Water Public
Architectural Style Ranch/Rambler
Level or Stories 2
Additional Building Above Grade, Below Grade
New Construction N
Schools
Elementary Schools Oakland Terrace
Middle Schools Newport Mill
High Schools Albert Einstein
School District Montgomery County Public Schools
Others
Pets Allowed Y
Senior Community No
Tax ID 161301100424
Ownership Fee Simple
SqFt Source Assessor
Acceptable Financing Cash, Conventional
Listing Terms Cash, Conventional
Financing Cash,Conventional
Special Listing Condition Standard
Pets Allowed No Pet Restrictions

GET MORE INFORMATION

CEO | REALTOR® | Lic# RS298201






