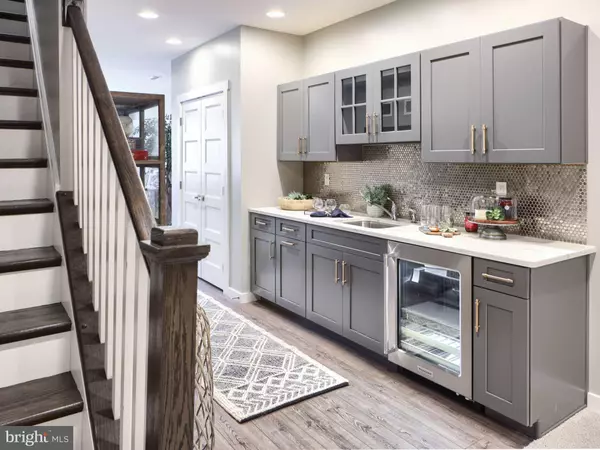
3 Beds
4 Baths
2,823 SqFt
3 Beds
4 Baths
2,823 SqFt
Key Details
Property Type Single Family Home, Townhouse
Sub Type Twin/Semi-Detached
Listing Status Pending
Purchase Type For Sale
Square Footage 2,823 sqft
Price per Sqft $203
Subdivision Worthington
MLS Listing ID PALA2057662
Style Traditional
Bedrooms 3
Full Baths 2
Half Baths 2
HOA Fees $100/qua
HOA Y/N Y
Abv Grd Liv Area 2,115
Originating Board BRIGHT
Year Built 2019
Tax Year 2024
Lot Size 6,534 Sqft
Acres 0.15
Property Description
Upon entering through the front door, you'll be greeted by a Study, Powder Room, and a convenient Laundry Room on the right side. Continuing through the first floor, you'll walk past the staircase, then enter an open concept space encompassing the Family Room, Classic Kitchen, and Dining Room. The Classic Kitchen boasts a farmhouse sink and New Haven Stone cabinets. The Family Room fills with natural light thanks to numerous windows and a stunning cathedral ceiling. A unique feature to this home is a first floor Owner's Suite complete with a barn door and a tray ceiling. The Serenity Bath, paired with the Owner's Suite, features a double bowl vanity and a free standing tub.
Ascending the stairs to the second floor, you'll discover two bedrooms and a full Family bath. Each bedroom offers its own walk-in closet, while the bathroom has a separate shower and toilet area for added convenience.
Heading down two flights of stairs will lead you to the finished basement, where you'll find a Powder Room, a charming Café, and a spacious living area. This basement is an ideal space for entertaining.
This Crestwood Heritage is a versatile home for a variety of lifestyles and needs.
Welcome to Manheim Township's premier address, Worthington at Township Square. This beautiful, established community features elaborate landscaping, tree-lined streets, common areas with gazebos, 26 acres of open space, and is connected to Landis Woods Nature Preserve by walking trails. The Lancaster Train Station is just 3 miles away, making commuting into big cities a breeze.
Price shown includes all applicable incentives when using a Keystone Custom Homes preferred lender. Price subject to change without notice. Price includes current incentive available through 12/16.
Location
State PA
County Lancaster
Area Manheim Twp (10539)
Zoning RESIDENTIAL
Rooms
Other Rooms Dining Room, Primary Bedroom, Bedroom 2, Bedroom 3, Kitchen, Family Room, Study, Laundry, Loft, Bathroom 2, Primary Bathroom, Half Bath
Basement Poured Concrete, Full, Partially Finished, Daylight, Partial
Main Level Bedrooms 1
Interior
Interior Features Breakfast Area, Combination Dining/Living, Combination Kitchen/Dining, Combination Kitchen/Living, Crown Moldings, Dining Area, Exposed Beams, Floor Plan - Open, Kitchen - Eat-In, Pantry, Upgraded Countertops, Wet/Dry Bar
Hot Water Electric
Heating Forced Air
Cooling Central A/C
Fireplaces Number 1
Equipment Built-In Microwave, Dishwasher, Oven/Range - Gas, Stainless Steel Appliances, Disposal
Fireplace Y
Appliance Built-In Microwave, Dishwasher, Oven/Range - Gas, Stainless Steel Appliances, Disposal
Heat Source Natural Gas
Exterior
Exterior Feature Deck(s)
Parking Features Inside Access, Garage - Front Entry
Garage Spaces 2.0
Water Access N
Roof Type Shingle,Composite
Accessibility None
Porch Deck(s)
Attached Garage 2
Total Parking Spaces 2
Garage Y
Building
Story 2
Foundation Other
Sewer Public Sewer
Water Public
Architectural Style Traditional
Level or Stories 2
Additional Building Above Grade, Below Grade
New Construction Y
Schools
Middle Schools Manheim Township
High Schools Manheim Township
School District Manheim Township
Others
Senior Community No
Tax ID 390-97442-0-0000
Ownership Fee Simple
SqFt Source Estimated
Acceptable Financing Cash, Conventional, FHA, VA
Listing Terms Cash, Conventional, FHA, VA
Financing Cash,Conventional,FHA,VA
Special Listing Condition Standard

GET MORE INFORMATION

CEO | REALTOR® | Lic# RS298201






