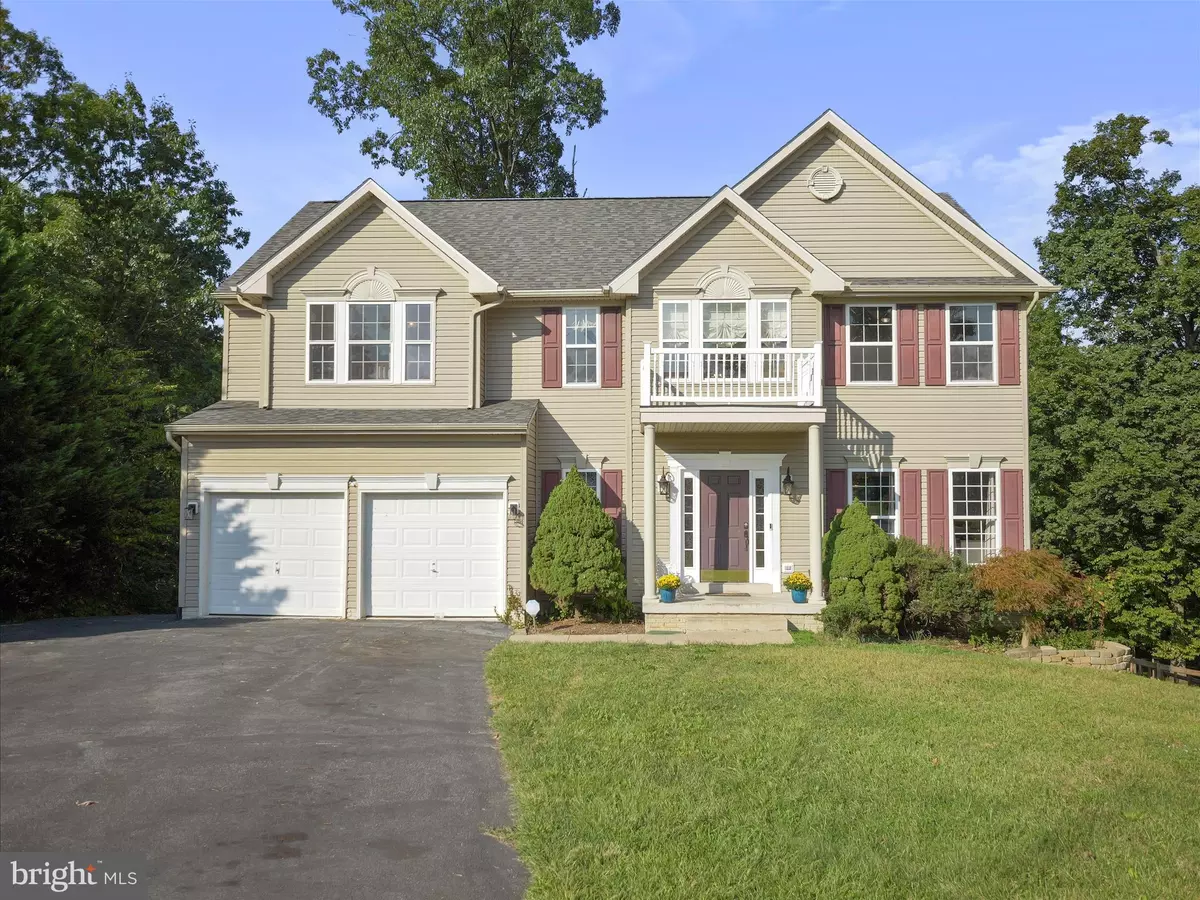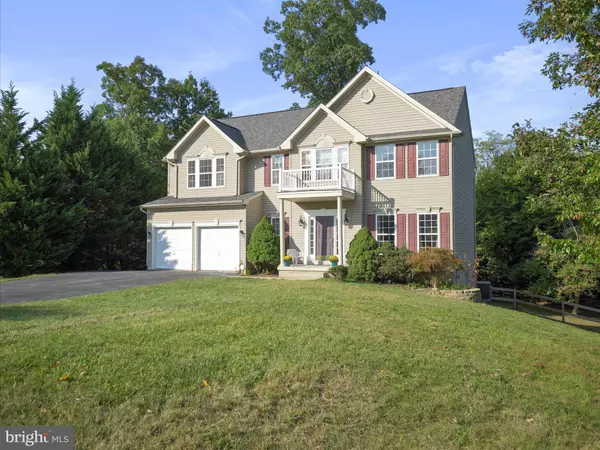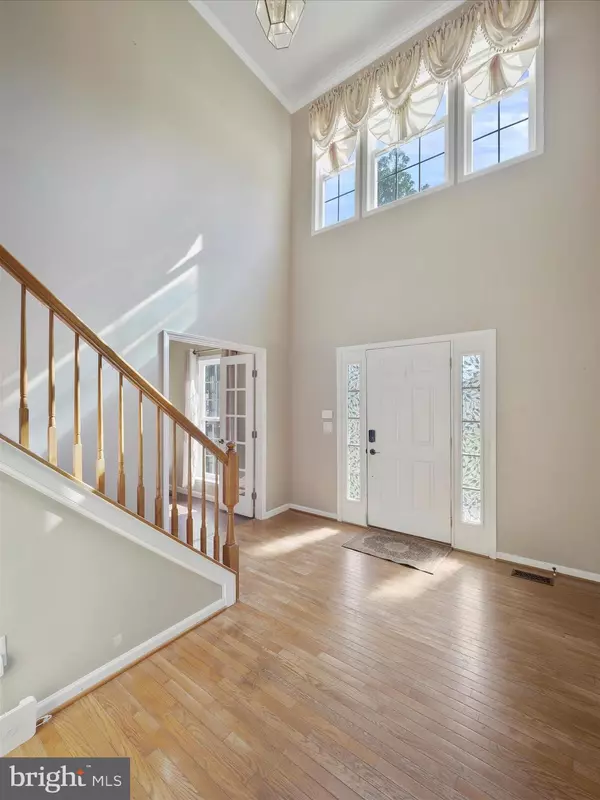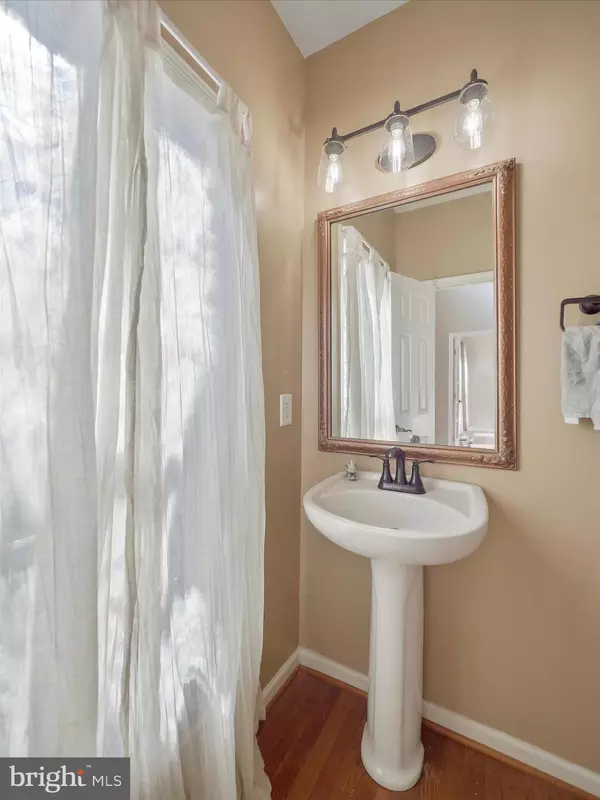
GET MORE INFORMATION
$ 525,000
$ 535,000 1.9%
5 Beds
4 Baths
3,257 SqFt
$ 525,000
$ 535,000 1.9%
5 Beds
4 Baths
3,257 SqFt
Key Details
Sold Price $525,000
Property Type Single Family Home
Sub Type Detached
Listing Status Sold
Purchase Type For Sale
Square Footage 3,257 sqft
Price per Sqft $161
Subdivision River Hills
MLS Listing ID WVBE2033328
Sold Date 12/11/24
Style Colonial
Bedrooms 5
Full Baths 3
Half Baths 1
HOA Fees $25/ann
HOA Y/N Y
Abv Grd Liv Area 2,707
Originating Board BRIGHT
Year Built 2005
Annual Tax Amount $2,610
Tax Year 2022
Lot Size 1.040 Acres
Acres 1.04
Property Description
Experience the perfect blend of luxury and technology in this 4-bedroom, 3.5-bathroom home, located on a serene cul-de-sac. Set on a spacious 1.04-acre lot, this residence features extensive smart home upgrades, making it ideal for modern living. Nearly all light and fan control switches have been upgraded to Z-Wave/Zigbee, allowing seamless integration with compatible hubs for comprehensive smart home control. Enjoy smart outdoor and indoor lighting at your fingertips, along with Z-Wave enabled door locks for enhanced security and convenience. The main level boasts a welcoming living room, dining room and a cozy family room, perfect for both entertaining and relaxation. The kitchen features a large island, granite countertops, and plenty of storage, ideal for culinary enthusiasts. The primary bedroom features vaulted ceilings and an en-suite bathroom with a soaking tub, creating a personal retreat. Perfect for guests or family, the finished walkout basement offers privacy and comfort. Enjoy a fenced private yard with a deck and paved patio, perfect for outdoor entertaining or peaceful relaxation. Ample parking and storage with an attached 2-car garage and a large detached garage (heated and cooled) provide plenty of space for vehicles and hobbies. Close to local amenities while providing a peaceful country feel, this home uses well water and septic. This exceptional property combines modern smart technology with spacious living—don’t miss your chance to make it your own! Schedule a showing today!
Location
State WV
County Berkeley
Zoning 101
Rooms
Basement Full, Fully Finished, Poured Concrete, Walkout Level
Interior
Interior Features Bathroom - Soaking Tub, Family Room Off Kitchen, Floor Plan - Traditional, Kitchen - Eat-In, Kitchen - Island, Primary Bath(s), Upgraded Countertops
Hot Water Electric
Heating Heat Pump(s)
Cooling Central A/C
Equipment Dishwasher, Built-In Microwave, Refrigerator, Disposal, Stove
Fireplace N
Appliance Dishwasher, Built-In Microwave, Refrigerator, Disposal, Stove
Heat Source Electric
Laundry Main Floor
Exterior
Parking Features Garage - Front Entry
Garage Spaces 7.0
Fence Rear
Water Access N
Accessibility None
Attached Garage 2
Total Parking Spaces 7
Garage Y
Building
Lot Description Backs to Trees, Cul-de-sac
Story 3
Foundation Concrete Perimeter
Sewer Septic Exists
Water Well
Architectural Style Colonial
Level or Stories 3
Additional Building Above Grade, Below Grade
New Construction N
Schools
School District Berkeley County Schools
Others
HOA Fee Include Snow Removal
Senior Community No
Tax ID 02 3021200000000
Ownership Fee Simple
SqFt Source Assessor
Special Listing Condition Standard

Bought with Chloe Mary Powell • Hunt Country Sotheby's International Realty
GET MORE INFORMATION

CEO | REALTOR® | Lic# RS298201






