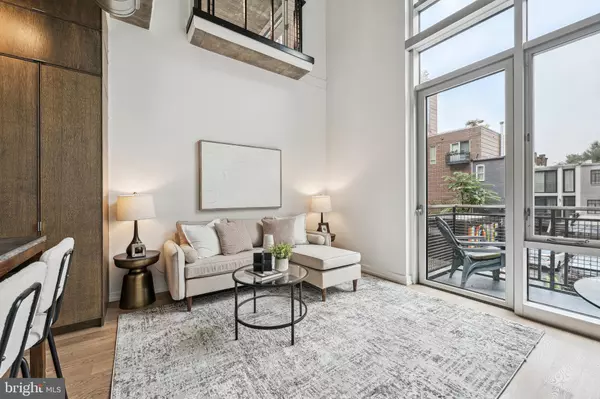
2 Beds
3 Baths
1,236 SqFt
2 Beds
3 Baths
1,236 SqFt
Key Details
Property Type Condo
Sub Type Condo/Co-op
Listing Status Active
Purchase Type For Sale
Square Footage 1,236 sqft
Price per Sqft $728
Subdivision Logan
MLS Listing ID DCDC2126210
Style Contemporary,Loft
Bedrooms 2
Full Baths 2
Half Baths 1
Condo Fees $932/mo
HOA Y/N N
Abv Grd Liv Area 1,236
Originating Board BRIGHT
Year Built 2008
Annual Tax Amount $7,457
Tax Year 2024
Property Description
This modern unit has a dramatic living room with floor-to-ceiling windows, lots of natural light, hardwood floors, recessed lighting, a private balcony, and open floorplan. The kitchen features designer cabinets, luxury countertops, and stainless steel appliances. The main level also features a powder room.
Upstairs you find two large bedrooms overlooking the main living space that each feature en-suite bathrooms with stall showers as well as walk-in closets. The primary suite bathroom features a dual shower, floating double vanity, water closet, and convenient laundry closet.
Unit 231 includes underground secure garage parking,
The Metropole is a stylish and sought-after boutique condominium building in one of DC's best neighborhoods. At the corner of 15th and P Streets NW, steps from VIDA Fitness (discounts for residents) located on the ground floor of the building, Whole Foods on the block, Logan Tavern, Commissary, and a Starbucks on the same block. Plus within a couple of blocks… Whole Foods, Le Diplomate, Barcelona Wine Bar, Lupo Verde, Madewell, art galleries, Soul Cycle, Trader Joe's, CVS, and more! The building features a front desk with concierge services, a guest room available to residents, and a private community courtyard for grilling and outdoor dining. The Metropole is pet-friendly! Metro Stations at Dupont Circle, Farragut North, and U Street, are all walkable.
Location
State DC
County Washington
Zoning SEE MAP
Rooms
Other Rooms Loft
Interior
Interior Features Kitchen - Gourmet, Primary Bath(s), Window Treatments, Combination Dining/Living, Dining Area, Floor Plan - Open, Kitchen - Island, Recessed Lighting, Bathroom - Stall Shower, Upgraded Countertops, Walk-in Closet(s), Wood Floors
Hot Water Natural Gas
Heating Forced Air
Cooling Central A/C
Equipment Cooktop, Dishwasher, Disposal, Dryer - Front Loading, Oven - Self Cleaning, Oven/Range - Gas, Range Hood, Refrigerator, Stove, Washer - Front Loading
Furnishings No
Fireplace N
Appliance Cooktop, Dishwasher, Disposal, Dryer - Front Loading, Oven - Self Cleaning, Oven/Range - Gas, Range Hood, Refrigerator, Stove, Washer - Front Loading
Heat Source Natural Gas
Laundry Washer In Unit, Dryer In Unit
Exterior
Parking Features Basement Garage
Garage Spaces 1.0
Amenities Available Elevator, Common Grounds, Guest Suites, Concierge
Water Access N
Accessibility Elevator
Attached Garage 1
Total Parking Spaces 1
Garage Y
Building
Story 2
Unit Features Mid-Rise 5 - 8 Floors
Sewer Public Sewer
Water Public
Architectural Style Contemporary, Loft
Level or Stories 2
Additional Building Above Grade, Below Grade
Structure Type Dry Wall,9'+ Ceilings
New Construction N
Schools
High Schools Cardozo Education Campus
School District District Of Columbia Public Schools
Others
Pets Allowed Y
HOA Fee Include Management,Sewer,Snow Removal,Trash,Water,Insurance,Reserve Funds,Gas,Common Area Maintenance,Custodial Services Maintenance,Ext Bldg Maint
Senior Community No
Tax ID 0209//2467
Ownership Condominium
Horse Property N
Special Listing Condition Standard
Pets Allowed No Pet Restrictions

GET MORE INFORMATION

CEO | REALTOR® | Lic# RS298201






