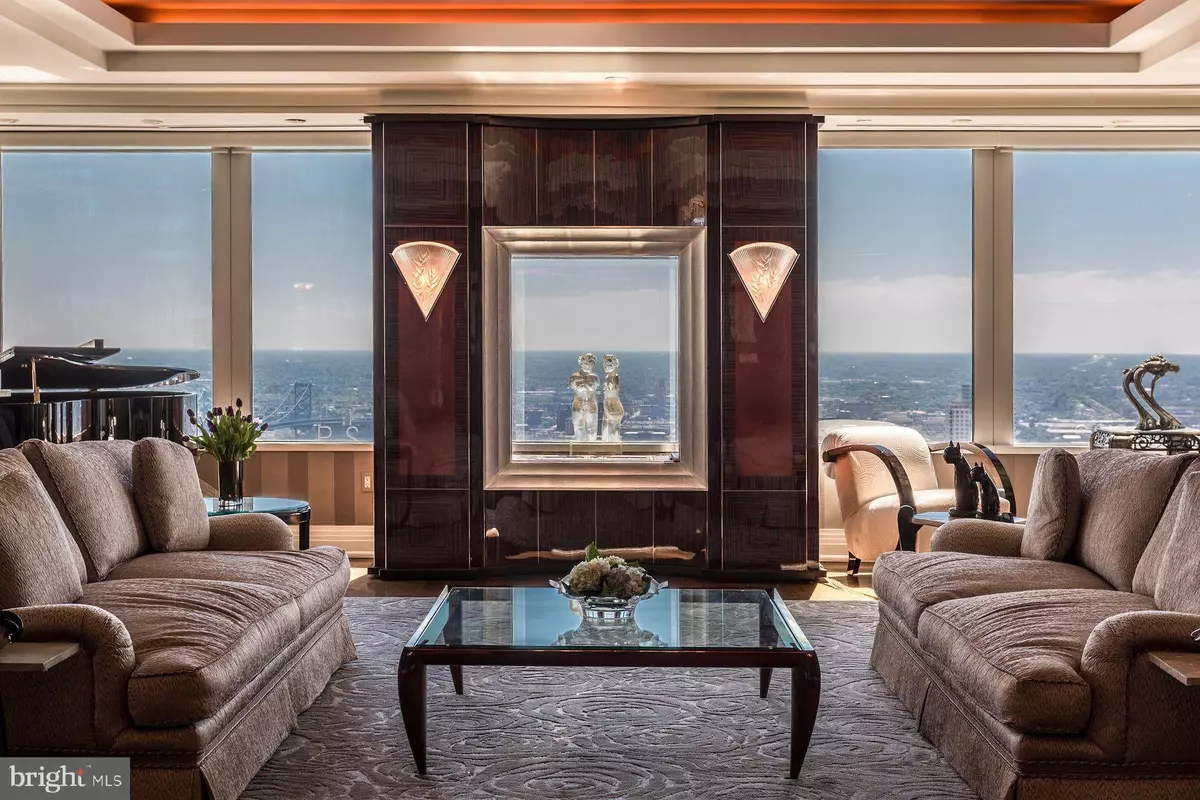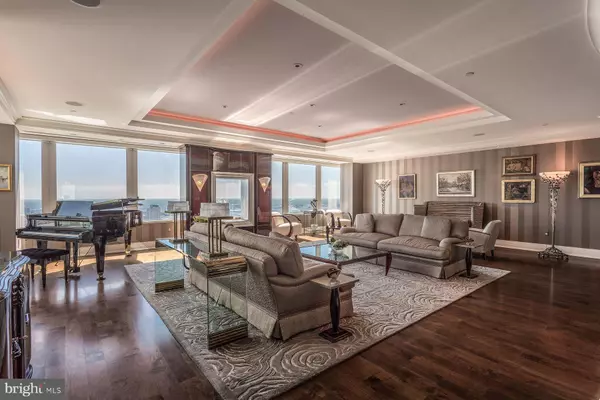
3 Beds
4 Baths
5,550 SqFt
3 Beds
4 Baths
5,550 SqFt
Key Details
Property Type Condo
Sub Type Condo/Co-op
Listing Status Active
Purchase Type For Sale
Square Footage 5,550 sqft
Price per Sqft $1,044
Subdivision Center City
MLS Listing ID PAPH2381574
Style Contemporary
Bedrooms 3
Full Baths 2
Half Baths 2
Condo Fees $8,500/mo
HOA Y/N N
Abv Grd Liv Area 5,550
Originating Board BRIGHT
Year Built 1990
Annual Tax Amount $76,989
Tax Year 2023
Property Description
Elegantly designed with a nod to the Art Deco era, the interior showcases antique French fixtures and luxurious materials throughout. Enjoy a cozy evening by the macassar ebony wood fireplace in the formal living room after indulging in cocktails in the spacious gourmet kitchen. The kitchen island is fully equipped for professional caterers while remaining perfect for any home chef. Wine connoisseurs will appreciate the temperature-controlled, 1,500-bottle wine storage and butler's pantry adjacent to the kitchen. The sumptuous private suite features a double Carrera marble bath and two expansive walk-in closets. Retreat to your private lounge that opens onto the terrace, offering a serene escape with stunning views of Philadelphia below.
This pet-friendly high-rise offers an entire floor dedicated to luxury amenities, recently upgraded with a complete renovation. Dip into the refreshing pool, relax in the sauna after an intense session in the state-of-the-art gym, or take advantage of the car service to explore the vibrant city. Two Liberty also features a 24-hour concierge and an exceptionally friendly staff, ensuring all your needs are met around the clock. With an unbeatable location and a perfect Walkscore of 100, residents enjoy effortless access to public transportation, an exciting culinary scene, and an array of shopping options ranging from high-end boutiques to charming local artisan shops.
Location
State PA
County Philadelphia
Area 19102 (19102)
Zoning CMX5
Rooms
Main Level Bedrooms 3
Interior
Interior Features Breakfast Area, Built-Ins, Butlers Pantry, Entry Level Bedroom, Family Room Off Kitchen, Formal/Separate Dining Room, Kitchen - Gourmet, Kitchen - Island, Upgraded Countertops, Walk-in Closet(s), Wine Storage, Wood Floors
Hot Water Electric
Heating Central
Cooling Central A/C
Equipment Built-In Microwave, Built-In Range, Dishwasher, Disposal, Dryer, Oven/Range - Electric, Refrigerator, Washer
Appliance Built-In Microwave, Built-In Range, Dishwasher, Disposal, Dryer, Oven/Range - Electric, Refrigerator, Washer
Heat Source Natural Gas
Exterior
Amenities Available Billiard Room, Community Center, Concierge, Elevator, Exercise Room, Fitness Center, Hot tub, Party Room, Pool - Indoor, Transportation Service
Water Access N
View City
Accessibility None
Garage N
Building
Story 1
Unit Features Hi-Rise 9+ Floors
Sewer Public Sewer
Water Public
Architectural Style Contemporary
Level or Stories 1
Additional Building Above Grade
New Construction N
Schools
School District The School District Of Philadelphia
Others
Pets Allowed Y
HOA Fee Include All Ground Fee,Common Area Maintenance,Custodial Services Maintenance,Ext Bldg Maint,Health Club,Pool(s),Sewer,Trash,Water
Senior Community No
Tax ID NO TAX RECORD
Ownership Condominium
Special Listing Condition Standard
Pets Allowed Cats OK, Dogs OK

GET MORE INFORMATION

CEO | REALTOR® | Lic# RS298201






