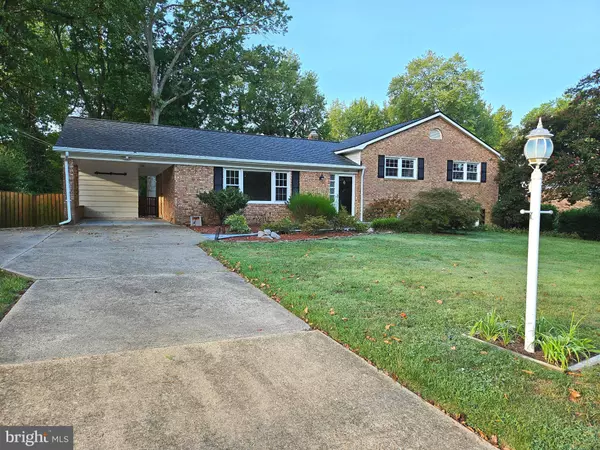
4 Beds
3 Baths
1,485 SqFt
4 Beds
3 Baths
1,485 SqFt
Key Details
Property Type Single Family Home
Sub Type Detached
Listing Status Pending
Purchase Type For Sale
Square Footage 1,485 sqft
Price per Sqft $505
Subdivision Mt Zephyr
MLS Listing ID VAFX2201676
Style Split Level
Bedrooms 4
Full Baths 3
HOA Y/N N
Abv Grd Liv Area 1,485
Originating Board BRIGHT
Year Built 1965
Annual Tax Amount $7,691
Tax Year 2024
Lot Size 0.403 Acres
Acres 0.4
Property Description
This home is just minutes from Old Town Alexandria’s shops, restaurants, and waterfront, as well as the Historic Mt. Vernon and scenic GW Parkway that's filled an abundance of walking/biking trails and Ft. Hunt Recreational Park. Residents enjoy close proximity to Ft. Belvoir, and the Rt. 1 corridor with easy access to major highways and public bus/metro transportation, making commuting a breeze. Don’t miss your chance to call this lovely house your home! Schedule a viewing today and discover the wonderful lifestyle awaiting you at 4413 Laurel Rd.
Location
State VA
County Fairfax
Zoning 120
Rooms
Basement Connecting Stairway, Full, Fully Finished, Outside Entrance, Rear Entrance
Interior
Interior Features Breakfast Area, Combination Kitchen/Dining, Floor Plan - Traditional, Primary Bath(s), Upgraded Countertops, Wood Floors, Dining Area, Ceiling Fan(s)
Hot Water Oil
Heating Radiant
Cooling Ceiling Fan(s), Central A/C
Fireplaces Number 1
Fireplaces Type Wood
Equipment Dishwasher, Stove, Washer, Water Heater, Dryer
Fireplace Y
Appliance Dishwasher, Stove, Washer, Water Heater, Dryer
Heat Source Oil
Exterior
Garage Spaces 1.0
Utilities Available Electric Available, Sewer Available, Water Available, Other
Water Access N
View Garden/Lawn, Street, Trees/Woods
Roof Type Composite
Accessibility Other
Total Parking Spaces 1
Garage N
Building
Story 3
Foundation Other
Sewer Public Sewer
Water Public
Architectural Style Split Level
Level or Stories 3
Additional Building Above Grade, Below Grade
Structure Type Dry Wall
New Construction N
Schools
School District Fairfax County Public Schools
Others
Pets Allowed Y
Senior Community No
Tax ID 1013 08M 0017
Ownership Fee Simple
SqFt Source Assessor
Special Listing Condition Standard
Pets Allowed Case by Case Basis, Pet Addendum/Deposit

GET MORE INFORMATION

CEO | REALTOR® | Lic# RS298201






