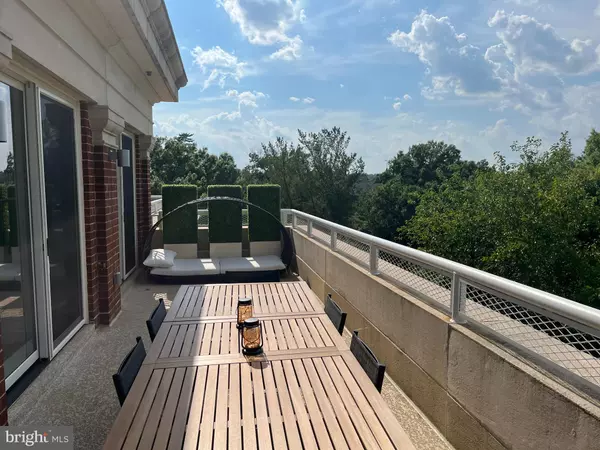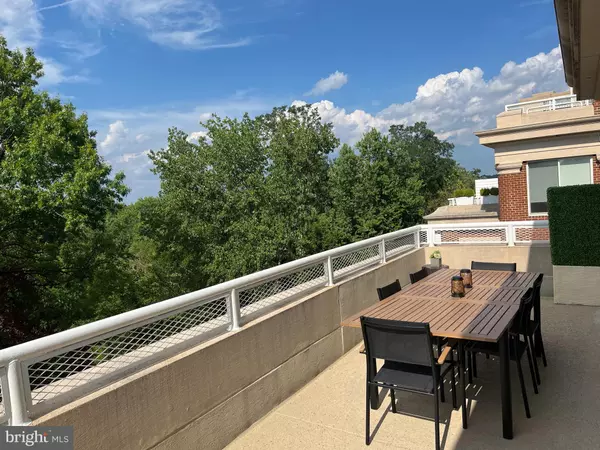
3 Beds
3 Baths
1,965 SqFt
3 Beds
3 Baths
1,965 SqFt
Key Details
Property Type Condo
Sub Type Condo/Co-op
Listing Status Pending
Purchase Type For Sale
Square Footage 1,965 sqft
Price per Sqft $814
Subdivision Old Town North
MLS Listing ID VAAX2037892
Style Art Deco
Bedrooms 3
Full Baths 2
Half Baths 1
Condo Fees $993/mo
HOA Y/N N
Abv Grd Liv Area 1,965
Originating Board BRIGHT
Year Built 2024
Tax Year 2024
Property Description
This 3 bedroom and 2.5 bathroom condominium residence has a contemporary flowing floorplan with a plethora of modern finishes and smart home technology! Dark wide plank flooring span the entire home. The kitchen is ready for your creations, complete with state-of-the-art KitchenAid Stainless Steel Appliances and white and stone cabinets which complement the Quartz Countertops and backsplash. Stand at the island and look out the living room patio doors for breath taking views of lush trees and the park trail! Bathroom upgrades include tile and white quartz countertops. Huge laundry room with white cabinets, sink and full size washer and dryer complete this perfect home.
Towngate North has it all! Fitness studio with yoga room, furnished conference space, clubroom, bike storage and repair room, concierge and even a dog spa! Plus grill on the rooftop terrace while enjoying the views of the DC skyline and Potomac River!
Towngate North's location will also exceed expectations. Not only is there quick access to major thoroughfares, but just step outside to the Mount Vernon Trail, numerous local parks, restaurants, boutiques and historical landmarks plus walking distance to the metro and just a few miles from Washington DC, National Harbor and Ronald Reagan Airport. Its all here at Towngate North, ready for you to call home!
Location
State VA
County Alexandria City
Zoning R
Rooms
Main Level Bedrooms 3
Interior
Interior Features Breakfast Area
Hot Water Electric
Heating Forced Air, Programmable Thermostat
Cooling Central A/C
Flooring Laminate Plank
Equipment Built-In Microwave, Icemaker, Microwave, Oven/Range - Electric, Refrigerator
Window Features Energy Efficient
Appliance Built-In Microwave, Icemaker, Microwave, Oven/Range - Electric, Refrigerator
Heat Source Electric
Laundry Dryer In Unit, Washer In Unit
Exterior
Exterior Feature Balcony
Parking Features Garage Door Opener, Additional Storage Area, Underground, Inside Access
Garage Spaces 3.0
Amenities Available Common Grounds, Concierge, Elevator, Fitness Center, Meeting Room, Party Room, Reserved/Assigned Parking, Security, Other
Water Access N
View Trees/Woods
Accessibility Elevator
Porch Balcony
Total Parking Spaces 3
Garage Y
Building
Story 1
Unit Features Mid-Rise 5 - 8 Floors
Sewer Public Sewer
Water Public
Architectural Style Art Deco
Level or Stories 1
Additional Building Above Grade
New Construction Y
Schools
School District Alexandria City Public Schools
Others
Pets Allowed Y
HOA Fee Include Common Area Maintenance,Ext Bldg Maint,Management,Sewer,Snow Removal,Trash,Water
Senior Community No
Tax ID NO TAX RECORD
Ownership Condominium
Special Listing Condition Standard
Pets Allowed Dogs OK, Cats OK, Number Limit, Size/Weight Restriction

GET MORE INFORMATION

CEO | REALTOR® | Lic# RS298201






