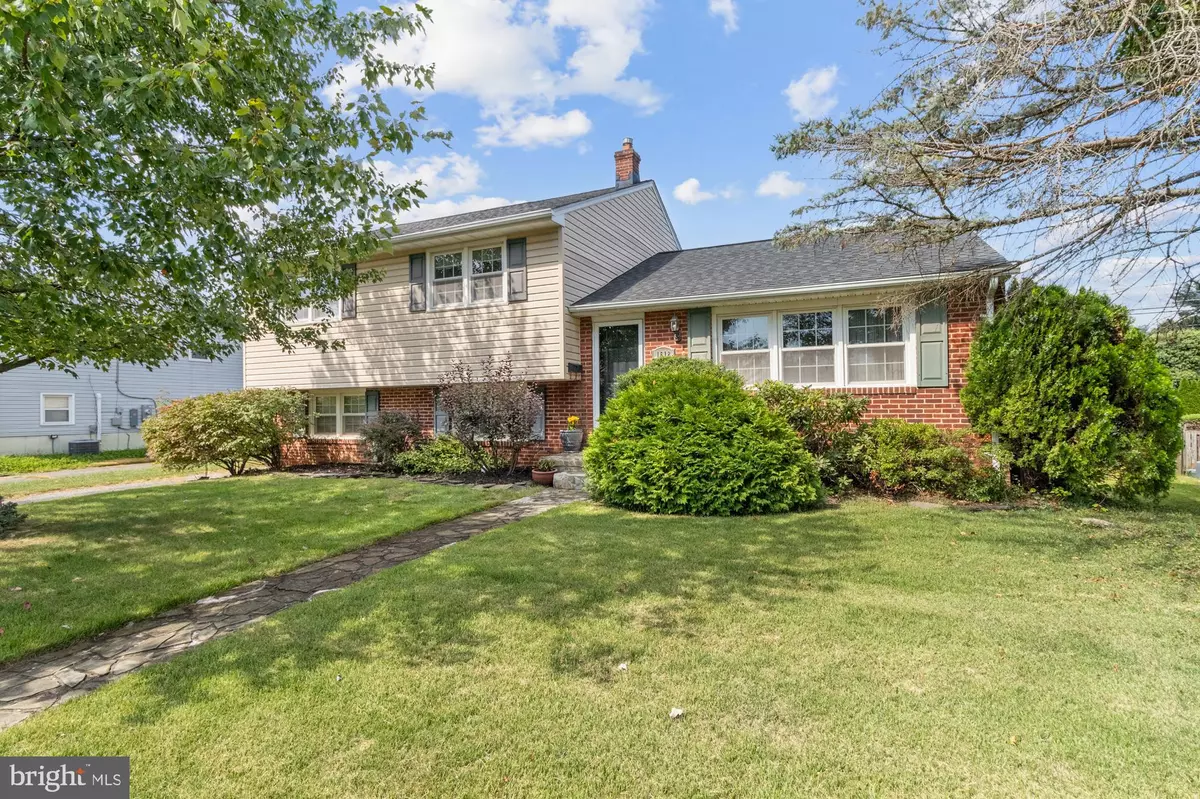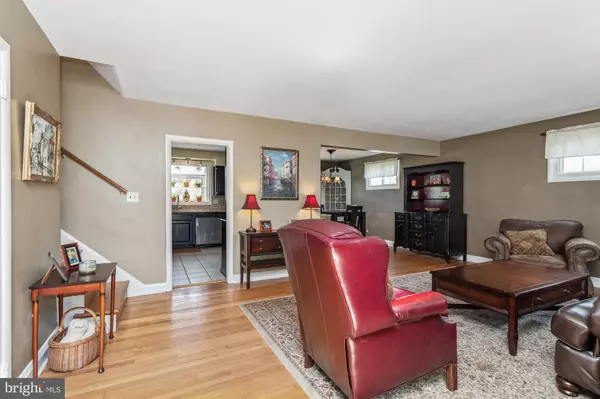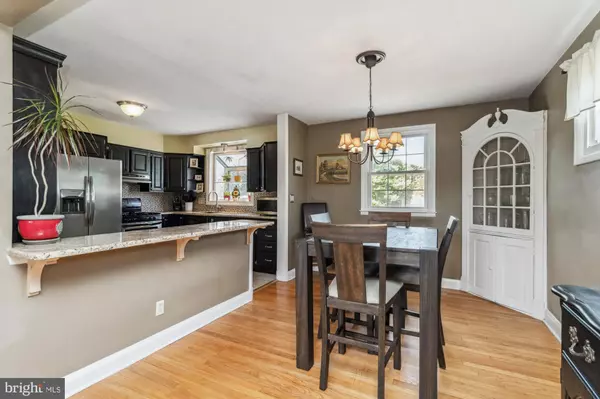
3 Beds
3 Baths
2,068 SqFt
3 Beds
3 Baths
2,068 SqFt
Key Details
Property Type Single Family Home
Sub Type Detached
Listing Status Active
Purchase Type For Sale
Square Footage 2,068 sqft
Price per Sqft $229
Subdivision Thornleigh
MLS Listing ID MDBC2102364
Style Split Level
Bedrooms 3
Full Baths 2
Half Baths 1
HOA Y/N N
Abv Grd Liv Area 2,068
Originating Board BRIGHT
Year Built 1957
Annual Tax Amount $3,742
Tax Year 2024
Lot Size 0.251 Acres
Acres 0.25
Property Description
Upstairs, you’ll find three generously sized bedrooms with gleaming wood floors and beautiful updated windows, accompanied by two bathrooms. The primary bedroom includes an attached en-suite for added privacy and convenience.
Downstairs, enjoy a large family room, perfect for gatherings or relaxation. This level also includes a laundry area, plenty of storage, and a convenient half-bath. The fully fenced backyard offers a flat, spacious area for outdoor enjoyment. HVAC 2016, New Architectural Shingled roof in 2019.
Don’t miss your chance to call this beautiful home yours!
Location
State MD
County Baltimore
Zoning RESIDENTIAL
Rooms
Other Rooms Living Room, Dining Room, Primary Bedroom, Bedroom 2, Bedroom 3, Kitchen, Family Room, Laundry, Full Bath, Half Bath
Basement Fully Finished, Daylight, Full, Interior Access, Walkout Level
Interior
Interior Features Built-Ins, Carpet, Ceiling Fan(s), Dining Area, Floor Plan - Open, Upgraded Countertops, Wainscotting, Wood Floors
Hot Water Natural Gas
Heating Forced Air
Cooling Central A/C
Flooring Hardwood, Ceramic Tile, Carpet
Equipment Dishwasher, Disposal, Dryer, Exhaust Fan, Oven/Range - Gas, Refrigerator, Stainless Steel Appliances, Washer, Water Heater
Fireplace N
Window Features Double Hung,Double Pane
Appliance Dishwasher, Disposal, Dryer, Exhaust Fan, Oven/Range - Gas, Refrigerator, Stainless Steel Appliances, Washer, Water Heater
Heat Source Natural Gas
Laundry Lower Floor
Exterior
Exterior Feature Patio(s)
Fence Wood, Rear, Fully
Water Access N
Roof Type Shingle
Accessibility None
Porch Patio(s)
Garage N
Building
Lot Description Rear Yard
Story 3
Foundation Block, Slab
Sewer Public Sewer
Water Public
Architectural Style Split Level
Level or Stories 3
Additional Building Above Grade, Below Grade
New Construction N
Schools
Elementary Schools Riderwood
Middle Schools Dumbarton
High Schools Towson
School District Baltimore County Public Schools
Others
Senior Community No
Tax ID 04080808081200
Ownership Fee Simple
SqFt Source Assessor
Special Listing Condition Standard

GET MORE INFORMATION

CEO | REALTOR® | Lic# RS298201






