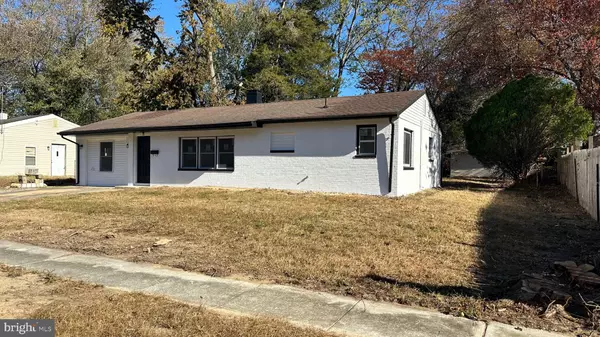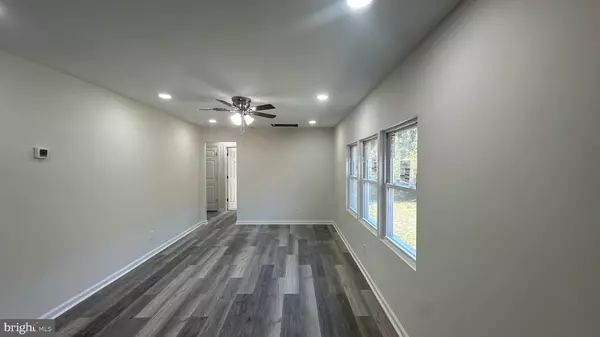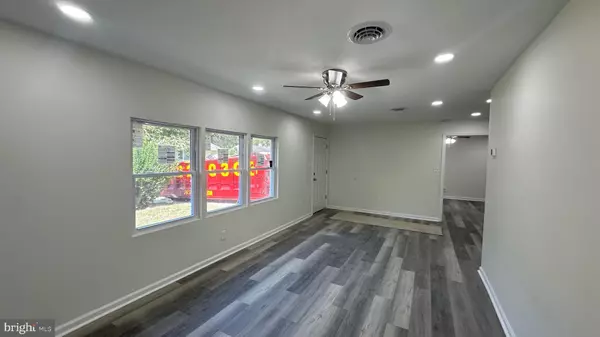
4 Beds
1 Bath
1,168 SqFt
4 Beds
1 Bath
1,168 SqFt
Key Details
Property Type Single Family Home
Sub Type Detached
Listing Status Pending
Purchase Type For Sale
Square Footage 1,168 sqft
Price per Sqft $205
Subdivision Capitol Park
MLS Listing ID DEKT2030782
Style Ranch/Rambler
Bedrooms 4
Full Baths 1
HOA Y/N N
Abv Grd Liv Area 1,168
Originating Board BRIGHT
Year Built 1954
Annual Tax Amount $551
Tax Year 2022
Lot Size 8,250 Sqft
Acres 0.19
Lot Dimensions 75.00 x 110.00
Property Description
This beautifully updated 4-bedroom, 1-bath ranch home offers modern comfort and style at an unbeatable price of $235,000. Featuring a brand-new HVAC and a 40-gallon hot water heater, this home is move-in ready with low-maintenance living in mind.
Step inside to discover luxury vinyl plank flooring throughout the main areas, complementing the fresh, modern feel. The kitchen has been fully renovated with new stainless steel appliances, quartz countertops, and sleek new cabinets, perfect for preparing meals and entertaining.
Each bedroom is equipped with new ceiling fans, and the new double-hung windows throughout the home bring in an abundance of natural light. The bathroom boasts a brand-new bathtub and shower combo with a stylish surround, offering a fresh and modern touch.
The spacious backyard provides endless possibilities for outdoor activities and relaxation. Additional upgrades include a new 200-amp electrical panel, and new carpet in all bedrooms for added comfort.
This home combines modern upgrades with affordability in a single-level design, making it perfect for families, first-time homebuyers, or anyone looking for a comfortable home with great value.
Don’t miss out—schedule your private showing today!
Location
State DE
County Kent
Area Capital (30802)
Zoning RS1
Rooms
Main Level Bedrooms 4
Interior
Interior Features Ceiling Fan(s), Carpet, Recessed Lighting, Bathroom - Tub Shower, Upgraded Countertops
Hot Water Electric
Heating Heat Pump(s)
Cooling Central A/C
Flooring Carpet, Luxury Vinyl Plank
Inclusions all kitchen appliances
Equipment Microwave, Oven/Range - Electric, Refrigerator, Dishwasher, Stainless Steel Appliances, Water Heater
Furnishings No
Fireplace N
Window Features Double Hung,Low-E
Appliance Microwave, Oven/Range - Electric, Refrigerator, Dishwasher, Stainless Steel Appliances, Water Heater
Heat Source Electric
Laundry Has Laundry, Main Floor, Hookup
Exterior
Garage Spaces 2.0
Utilities Available Cable TV Available, Sewer Available, Water Available
Water Access N
Roof Type Architectural Shingle
Accessibility None
Total Parking Spaces 2
Garage N
Building
Lot Description Rear Yard
Story 1
Foundation Slab
Sewer Public Sewer
Water Public
Architectural Style Ranch/Rambler
Level or Stories 1
Additional Building Above Grade, Below Grade
Structure Type Dry Wall
New Construction N
Schools
School District Capital
Others
Pets Allowed Y
Senior Community No
Tax ID ED-00-08607-02-4700-000
Ownership Fee Simple
SqFt Source Assessor
Acceptable Financing Cash, FHA, VA, Conventional
Horse Property N
Listing Terms Cash, FHA, VA, Conventional
Financing Cash,FHA,VA,Conventional
Special Listing Condition Standard
Pets Allowed No Pet Restrictions

GET MORE INFORMATION

CEO | REALTOR® | Lic# RS298201






