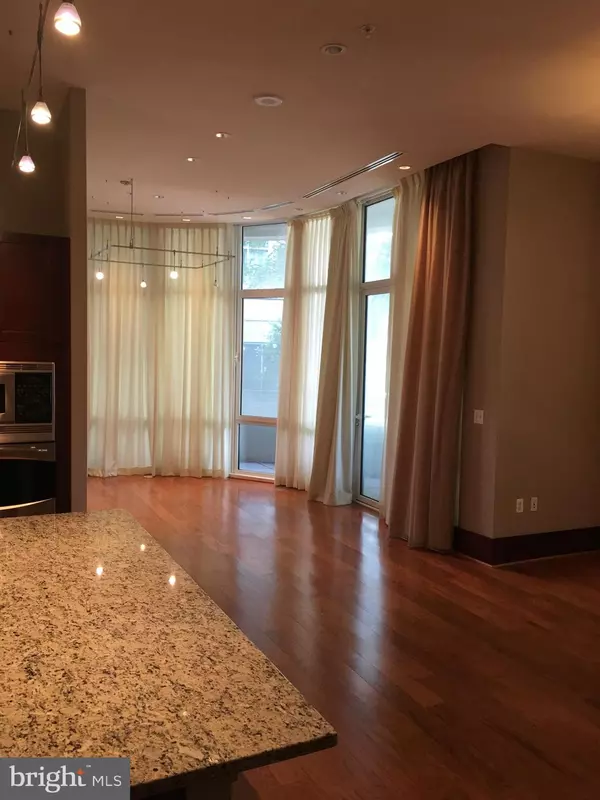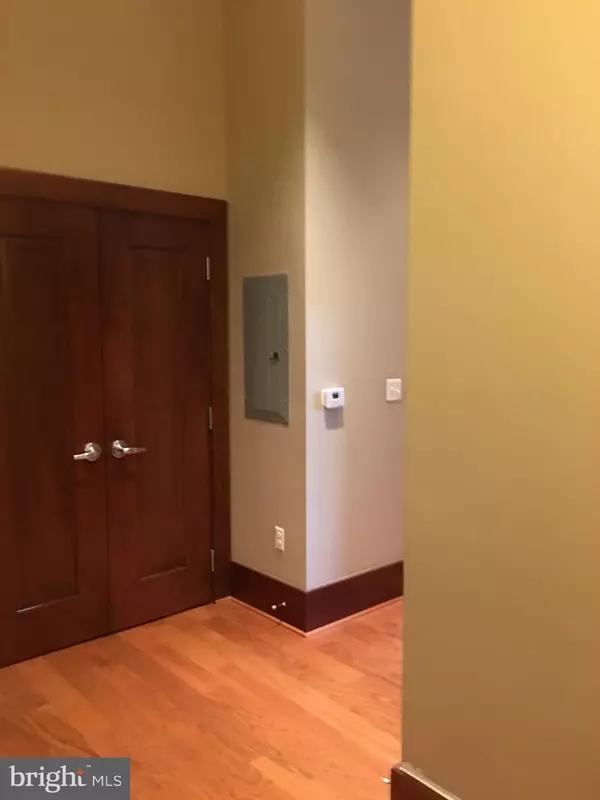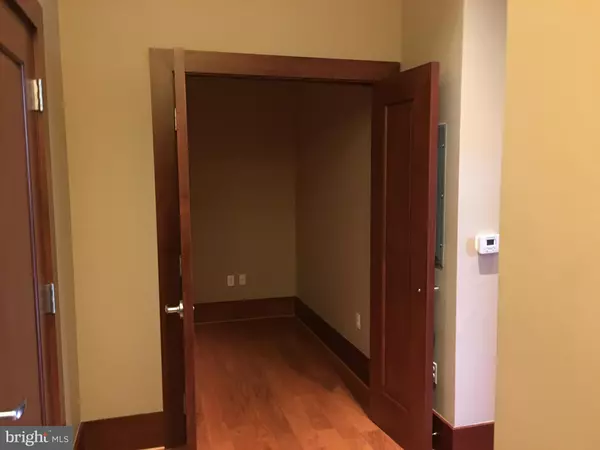
2 Beds
3 Baths
1,612 SqFt
2 Beds
3 Baths
1,612 SqFt
Key Details
Property Type Condo
Sub Type Condo/Co-op
Listing Status Active
Purchase Type For Rent
Square Footage 1,612 sqft
Subdivision One Park Crest Condominium
MLS Listing ID VAFX2200552
Style Contemporary
Bedrooms 2
Full Baths 2
Half Baths 1
HOA Y/N N
Abv Grd Liv Area 1,612
Originating Board BRIGHT
Year Built 2008
Property Description
Rarely available corner units in this sought-after one-park crest luxury building. Popular 2 Bedrooms, and a den, 2 1/2 Bathrooms Monarch model. Ideal for those who love the convenience of First floor luxury living. 11 foot ceiling, large windows and Balcony. This is the last unit sold in Park Crest and used to be the sales office, as such, it has all the bells and whistles. Top of the line kitchen appliances and brand new hardwood floor and carpet in bedroom. Absolutely move-in ready condition. Open concept floor plan in kitchen, dining, and living area. The only unit in the building with 3 Garage Spaces. Great sizes of bedrooms are with their very own bathrooms and walk-in closet. The office space and the extra half bath provide a huge advantage in regard to conveniences. The building provides 24/7 services, a roof deck, a roof pool, a luxury library, a gym, and a top-floor clubhouse are all included. Walk to the metro and Tysons II, with easy access to the main road. Harris Teeter and Starbucks are your neighbors. Close to signature restaurants, shopping, and medical facilities. Water/sewer , trash and gas as well as master insurance policy are all included in the condo fee Must see!
Location
State VA
County Fairfax
Zoning CONDO
Rooms
Other Rooms Living Room, Primary Bedroom, Kitchen, Den, Foyer, Bedroom 1
Main Level Bedrooms 2
Interior
Interior Features Combination Dining/Living, Dining Area, Elevator, Entry Level Bedroom, Floor Plan - Open, Kitchen - Eat-In, Kitchen - Gourmet, Kitchen - Table Space, Primary Bath(s)
Hot Water Natural Gas
Heating Central
Cooling Central A/C
Flooring Wood
Inclusions 3 Garage Spaces
Equipment Dishwasher, Disposal, Dryer, Exhaust Fan, Microwave, Oven - Double, Oven/Range - Gas, Refrigerator, Stove, Washer
Furnishings No
Fireplace N
Window Features Double Pane,Energy Efficient,Insulated
Appliance Dishwasher, Disposal, Dryer, Exhaust Fan, Microwave, Oven - Double, Oven/Range - Gas, Refrigerator, Stove, Washer
Heat Source Natural Gas
Laundry Washer In Unit, Dryer In Unit
Exterior
Exterior Feature Balcony, Patio(s)
Parking Features Underground
Garage Spaces 3.0
Parking On Site 3
Utilities Available Cable TV Available, Electric Available, Natural Gas Available, Multiple Phone Lines, Phone, Phone Available, Sewer Available, Water Available
Amenities Available Club House, Common Grounds, Community Center, Concierge, Exercise Room, Extra Storage, Guest Suites, Meeting Room, Mooring Area, Party Room, Picnic Area, Pool - Outdoor, Security, Tot Lots/Playground
Water Access N
View Courtyard, Garden/Lawn
Accessibility >84\" Garage Door, 36\"+ wide Halls, Level Entry - Main, Ramp - Main Level, Wheelchair Height Mailbox
Porch Balcony, Patio(s)
Attached Garage 3
Total Parking Spaces 3
Garage Y
Building
Story 1
Unit Features Hi-Rise 9+ Floors
Foundation Slab, Concrete Perimeter
Sewer Public Sewer
Water Public
Architectural Style Contemporary
Level or Stories 1
Additional Building Above Grade, Below Grade
New Construction N
Schools
Elementary Schools Spring Hill
Middle Schools Longfellow
High Schools Mclean
School District Fairfax County Public Schools
Others
Pets Allowed Y
HOA Fee Include Pool(s),Gas,Heat,Insurance,Lawn Maintenance,Management,Parking Fee,Recreation Facility,Reserve Funds,Sewer,Snow Removal,Trash,Water,Common Area Maintenance,Other
Senior Community No
Tax ID 0294 13 0112
Ownership Other
Miscellaneous Additional Storage Space,Community Center,Common Area Maintenance,Gas,Grounds Maintenance,Heat,HOA/Condo Fee,Parking,Recreation Facility,Sewer,Snow Removal,Taxes,Trash Removal,Water,Other
Security Features 24 hour security,Desk in Lobby,Exterior Cameras,Monitored,Smoke Detector,Main Entrance Lock
Pets Allowed Case by Case Basis

GET MORE INFORMATION

CEO | REALTOR® | Lic# RS298201






