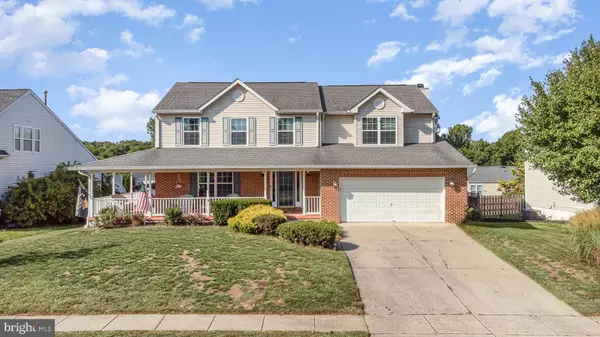
4 Beds
4 Baths
2,720 SqFt
4 Beds
4 Baths
2,720 SqFt
OPEN HOUSE
Sat Dec 14, 11:00am - 1:00pm
Key Details
Property Type Single Family Home
Sub Type Detached
Listing Status Active
Purchase Type For Sale
Square Footage 2,720 sqft
Price per Sqft $201
Subdivision Timberwood
MLS Listing ID MDHR2035206
Style Colonial
Bedrooms 4
Full Baths 3
Half Baths 1
HOA Fees $215
HOA Y/N Y
Abv Grd Liv Area 2,720
Originating Board BRIGHT
Year Built 1995
Annual Tax Amount $4,529
Tax Year 2024
Lot Size 8,956 Sqft
Acres 0.21
Property Description
Welcome to 802 Pine Creek Way in the Timberwood Community. This exquisite home offers both luxury and functionality. Inside, you'll find a finished basement with a walk-out, ideal for entertaining or additional living space. The updated kitchen features modern appliances, seamlessly integrating with the elegant hardwood floors and fresh new carpet throughout the home. The primary suite is a private retreat with a generous walk-in closet and a large bathroom equipped with a soothing jacuzzi tub.
Step outside to experience the ultimate in relaxation and recreation. The property boasts an inground heated pool and a hot tub, perfect for unwinding or hosting gatherings. The fenced backyard ensures privacy while the charming wrap-around porch provides a welcoming space to enjoy the outdoors. Additionally, the home includes a 2-car garage for convenience.
Located in the desirable Timberwood Community, this property is not only a sanctuary but also offers easy access to shopping and I-95, making daily errands and commuting a breeze. With its blend of luxurious features and practical amenities, this home is designed for comfortable living and effortless entertaining.
Location
State MD
County Harford
Zoning R1
Rooms
Other Rooms Living Room, Dining Room, Primary Bedroom, Bedroom 2, Bedroom 3, Bedroom 4, Kitchen, Family Room, Den, Study, Laundry
Basement Outside Entrance, Full
Interior
Interior Features Breakfast Area, Kitchen - Table Space, Dining Area, Window Treatments, Primary Bath(s), Wood Floors, WhirlPool/HotTub
Hot Water Natural Gas
Heating Forced Air
Cooling Ceiling Fan(s), Central A/C
Fireplaces Number 1
Inclusions , Ring DoorBell (2), Pool filter & equipment, hot tub
Equipment Dishwasher, Disposal, Exhaust Fan, Microwave, Oven/Range - Gas, Refrigerator
Fireplace Y
Window Features Double Pane,Screens
Appliance Dishwasher, Disposal, Exhaust Fan, Microwave, Oven/Range - Gas, Refrigerator
Heat Source Natural Gas
Exterior
Exterior Feature Deck(s), Patio(s), Wrap Around
Parking Features Garage Door Opener, Inside Access
Garage Spaces 2.0
Fence Rear
Pool In Ground, Heated, Fenced
Utilities Available Cable TV Available
Water Access N
Accessibility None
Porch Deck(s), Patio(s), Wrap Around
Road Frontage City/County
Attached Garage 2
Total Parking Spaces 2
Garage Y
Building
Lot Description Landscaping
Story 3
Foundation Block
Sewer Public Sewer
Water Public
Architectural Style Colonial
Level or Stories 3
Additional Building Above Grade, Below Grade
New Construction N
Schools
School District Harford County Public Schools
Others
Senior Community No
Tax ID 1301262718
Ownership Fee Simple
SqFt Source Assessor
Acceptable Financing Cash, FHA, VA, Conventional
Listing Terms Cash, FHA, VA, Conventional
Financing Cash,FHA,VA,Conventional
Special Listing Condition Standard

GET MORE INFORMATION

CEO | REALTOR® | Lic# RS298201






