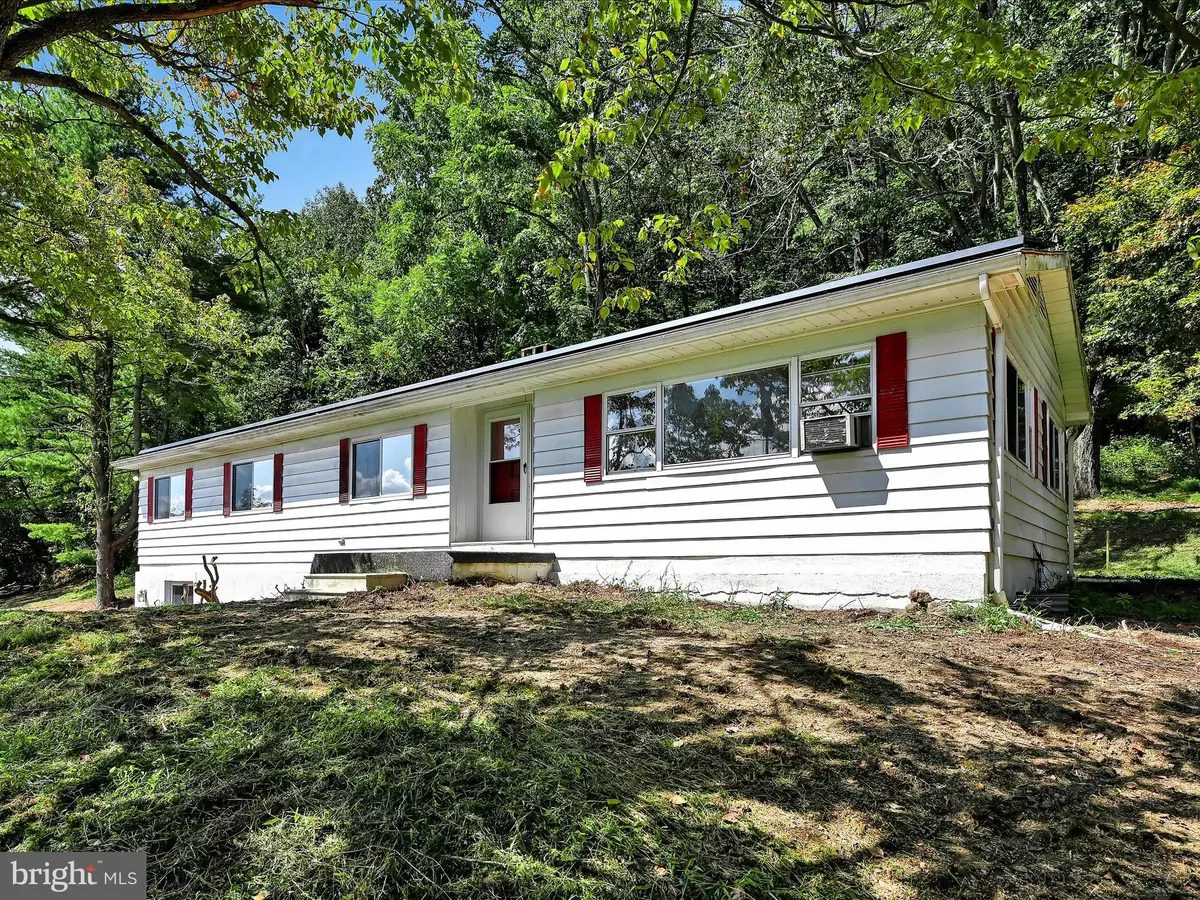3 Beds
2 Baths
1,440 SqFt
3 Beds
2 Baths
1,440 SqFt
Key Details
Property Type Mobile Home
Sub Type Mobile Pre 1976
Listing Status Active
Purchase Type For Sale
Square Footage 1,440 sqft
Price per Sqft $207
Subdivision Wayne Township
MLS Listing ID PASK2017180
Style Ranch/Rambler
Bedrooms 3
Full Baths 2
HOA Y/N N
Abv Grd Liv Area 1,440
Originating Board BRIGHT
Year Built 1974
Annual Tax Amount $2,503
Tax Year 2022
Lot Size 5.900 Acres
Acres 5.9
Property Description
Welcome home to the updated Ranch home situated on 5.9 acres. The newly remodeled kitchen with soft close cabinets and beautiful cherry countertops is ready to make meal preparation a delight! Daylight rooms create an inviting atmosphere. The 3-bedroom 2 full bath home has a very functioning layout with plenty of closet & storage space. The cozy family room with the coal/wood burning stove will we perfect for the cooler weather ahead. The back yard with large private deck will be perfect to enjoy your morning coffee and see the deer and squirrels and also to relax and entertain. The solar panels add to the efficiency of this ranch home. Endless possibilities to make this property your own. Chicken coop will be a great start country living.
The basement if also a full footprint of the first floor with 1/3 finished and the remainer as a work area and 2 car garage. Don't miss this opportunity for a county setting and still live close to town with all needed amenities. Motivated seller, please call today and don't miss out!
Location
State PA
County Schuylkill
Area Wayne Twp (13334)
Zoning RESIDENTIAL
Rooms
Other Rooms Living Room, Dining Room, Primary Bedroom, Bedroom 2, Kitchen, Family Room, Bathroom 3
Basement Full, Garage Access, Interior Access, Outside Entrance, Partially Finished, Walkout Level, Windows, Workshop
Main Level Bedrooms 3
Interior
Interior Features Dining Area, Family Room Off Kitchen, Kitchen - Galley, Stove - Coal, Stove - Wood, Upgraded Countertops, Water Treat System, Wood Floors
Hot Water Electric
Heating Baseboard - Electric, Wood Burn Stove
Cooling None
Flooring Carpet, Hardwood
Inclusions dishwasher, refrigerator, wood/coal stove, chest freezer, washer, dryer, pool table
Equipment Dishwasher, Microwave, Refrigerator
Furnishings No
Fireplace N
Appliance Dishwasher, Microwave, Refrigerator
Heat Source None
Exterior
Exterior Feature Patio(s)
Parking Features Garage - Side Entry, Garage Door Opener
Garage Spaces 6.0
Utilities Available Electric Available, Cable TV
Water Access N
View Mountain, Trees/Woods
Roof Type Shingle
Accessibility 32\"+ wide Doors, >84\" Garage Door
Porch Patio(s)
Attached Garage 2
Total Parking Spaces 6
Garage Y
Building
Lot Description Backs to Trees, Flag, Corner, Irregular, Mountainous, Rural, SideYard(s), Sloping, Trees/Wooded
Story 1
Foundation Block
Sewer On Site Septic
Water Well
Architectural Style Ranch/Rambler
Level or Stories 1
Additional Building Above Grade, Below Grade
New Construction N
Schools
School District Blue Mountain
Others
Pets Allowed Y
Senior Community No
Tax ID 34-13-0061.002
Ownership Fee Simple
SqFt Source Assessor
Acceptable Financing Cash, Conventional
Listing Terms Cash, Conventional
Financing Cash,Conventional
Special Listing Condition Standard
Pets Allowed No Pet Restrictions

GET MORE INFORMATION
CEO | REALTOR® | Lic# RS298201






