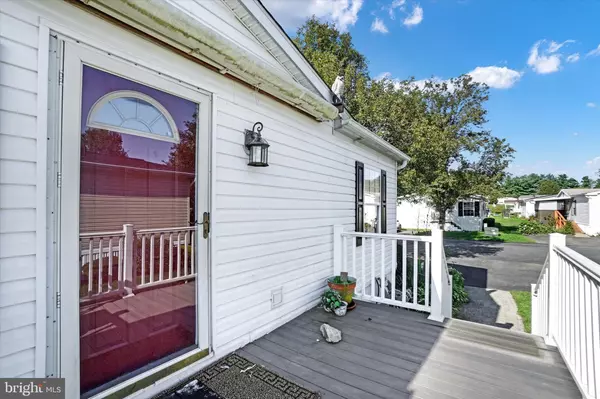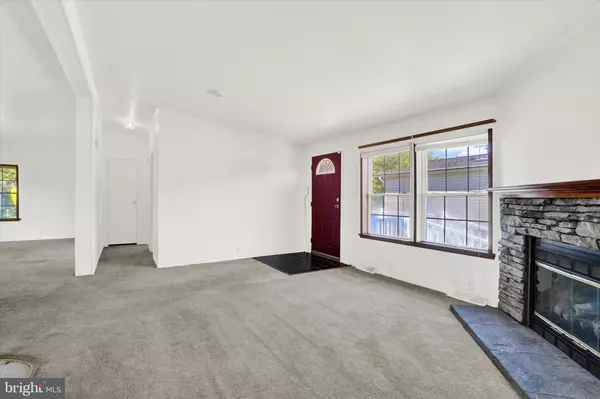GET MORE INFORMATION
$ 70,000
$ 75,000 6.7%
2 Beds
2 Baths
1,344 SqFt
$ 70,000
$ 75,000 6.7%
2 Beds
2 Baths
1,344 SqFt
Key Details
Sold Price $70,000
Property Type Manufactured Home
Sub Type Manufactured
Listing Status Sold
Purchase Type For Sale
Square Footage 1,344 sqft
Price per Sqft $52
Subdivision Pheasant Ridge Mhp
MLS Listing ID PALA2055370
Sold Date 12/20/24
Style Ranch/Rambler
Bedrooms 2
Full Baths 2
HOA Y/N N
Abv Grd Liv Area 1,344
Originating Board BRIGHT
Year Built 1999
Annual Tax Amount $911
Tax Year 2023
Property Description
Welcome to your new home in the heart of Lancaster! This spacious double-wide mobile home is nestled in one of the area's most popular parks, offering a perfect blend of comfort, convenience, and community.
Key Features: 2 Bedrooms, 2 Bathrooms: Enjoy generous living space with two well-sized bedrooms and two full bathrooms. Open Floor Plan: The bright and airy open-concept living, dining, and kitchen areas make it ideal for entertaining. Spacious Kitchen: The kitchen is equipped with modern appliances, ample cabinet space, and a lot of counter space to boot. Master Suite: The master bedroom features a large closet and a private en-suite bathroom with a stand in shower and special walk in tub. Outdoor Living: Relax on the deck, perfect for morning coffee or evening relaxation. Ample Parking: The home includes a spacious driveway with room for multiple vehicles. Community Amenities: The park offers a range of amenities, including a clubhouse, swimming pool, and well-maintained common areas. Prime Location: Situated close to shopping, dining, and entertainment options, as well as easy access to major highways for commuters. Whether you're downsizing or looking for an affordable, low-maintenance lifestyle, this mobile home is a must-see. Don't miss out on this opportunity to live in one of Lancaster's most desirable communities. Schedule your showing today!
**As part of a special offer to facilitate the sale, the seller is pleased to provide the buyer with a credit equivalent to three months of lot rent at the time of settlement AS WELL AS $2000 TOWARDS HOME IMPROVEMENTS! This credit will be applied as a contribution towards the buyer's closing costs, helping to ease the transition and provide added financial flexibility for the buyer during the initial months of ownership. This offer is a great opportunity to reduce upfront expenses and make the home purchase even more affordable.**
Location
State PA
County Lancaster
Area Manor Twp (10541)
Zoning RESIDENTIAL
Rooms
Other Rooms Living Room
Main Level Bedrooms 2
Interior
Interior Features Carpet, Entry Level Bedroom, Family Room Off Kitchen, Floor Plan - Open, Skylight(s), Bathroom - Stall Shower, Bathroom - Tub Shower, Walk-in Closet(s)
Hot Water Electric
Heating Forced Air
Cooling Central A/C
Flooring Carpet, Vinyl
Fireplaces Number 1
Fireplaces Type Gas/Propane, Mantel(s), Stone
Equipment Dryer, Refrigerator, Washer, Dishwasher, Built-In Microwave, Oven/Range - Gas
Fireplace Y
Appliance Dryer, Refrigerator, Washer, Dishwasher, Built-In Microwave, Oven/Range - Gas
Heat Source Natural Gas
Laundry Has Laundry, Dryer In Unit, Main Floor, Washer In Unit
Exterior
Exterior Feature Porch(es)
Garage Spaces 2.0
Utilities Available Cable TV Available, Electric Available, Natural Gas Available, Phone Available, Sewer Available, Water Available
Amenities Available Party Room, Swimming Pool, Common Grounds
Water Access N
Roof Type Shingle
Accessibility 2+ Access Exits
Porch Porch(es)
Total Parking Spaces 2
Garage N
Building
Story 1
Sewer Public Sewer
Water Public
Architectural Style Ranch/Rambler
Level or Stories 1
Additional Building Above Grade, Below Grade
Structure Type Cathedral Ceilings
New Construction N
Schools
High Schools Penn Manor
School District Penn Manor
Others
Pets Allowed Y
HOA Fee Include Trash
Senior Community No
Tax ID 410-98542-3-0456
Ownership Ground Rent
SqFt Source Estimated
Security Features Smoke Detector
Acceptable Financing Cash, Conventional
Listing Terms Cash, Conventional
Financing Cash,Conventional
Special Listing Condition Standard
Pets Allowed Case by Case Basis

Bought with Jeannette Mango • Keller Williams Real Estate -Exton
GET MORE INFORMATION
CEO | REALTOR® | Lic# RS298201






