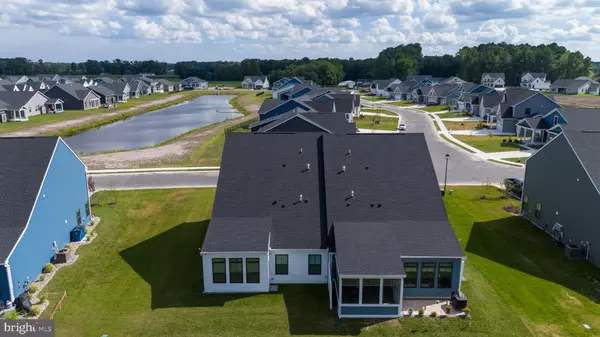
3 Beds
3 Baths
2,023 SqFt
3 Beds
3 Baths
2,023 SqFt
Key Details
Property Type Condo
Sub Type Condo/Co-op
Listing Status Active
Purchase Type For Sale
Square Footage 2,023 sqft
Price per Sqft $210
Subdivision Atlantic Lakes
MLS Listing ID DESU2068676
Style Coastal,Villa
Bedrooms 3
Full Baths 2
Half Baths 1
Condo Fees $360/qua
HOA Fees $263/qua
HOA Y/N Y
Abv Grd Liv Area 2,023
Originating Board BRIGHT
Year Built 2023
Annual Tax Amount $1,023
Tax Year 2023
Lot Dimensions 0.00 x 0.00
Property Description
Nestled in a neighborhood defined by inviting streetscapes and coastal farmhouse-style homes, this villa exudes warmth and sophistication. As you enter, an elegant dining room transitions effortlessly into a chef-inspired kitchen, where every detail has been thoughtfully considered—from upgraded two-tone cabinetry with soft-close drawers to quartz countertops and under-cabinet lighting. The kitchen opens up to a stunning two-story great room, ideal for entertaining or unwinding in style.
The owner’s suite provides a true retreat, complete with a spacious walk-in closet featuring built-in shelving, double vanities, and a luxurious walk-in shower. A conveniently located first-floor laundry room enhances the ease of living. Upstairs, a cozy loft awaits, along with two additional bedrooms, each with walk-in closets and shared access to a full bath—perfect for family or guests.
Step outside to a private backyard overlooking one of the community's serene ponds, creating a peaceful outdoor escape. With lawn care included, you can fully enjoy the community’s upscale amenities, from the clubhouse and fitness center to the outdoor pool and boat storage. This move-in ready home is immaculate and loaded with upgrades that set it apart. Schedule your visit today and discover a lifestyle where modern luxury meets laid-back coastal living!
Location
State DE
County Sussex
Area Baltimore Hundred (31001)
Zoning GR
Direction North
Rooms
Main Level Bedrooms 1
Interior
Interior Features Breakfast Area, Combination Kitchen/Dining, Combination Kitchen/Living, Dining Area, Entry Level Bedroom, Family Room Off Kitchen, Floor Plan - Open, Kitchen - Eat-In, Kitchen - Island, Primary Bath(s), Walk-in Closet(s)
Hot Water Natural Gas
Heating Central
Cooling Central A/C
Flooring Luxury Vinyl Plank
Furnishings No
Fireplace N
Heat Source Natural Gas
Exterior
Parking Features Garage - Front Entry
Garage Spaces 3.0
Amenities Available Common Grounds, Club House, Fitness Center, Jog/Walk Path, Community Center, Pool - Outdoor, Lake, Extra Storage
Water Access N
View Pond
Roof Type Architectural Shingle
Accessibility 2+ Access Exits
Attached Garage 1
Total Parking Spaces 3
Garage Y
Building
Lot Description Adjoins - Open Space, Pond
Story 2
Foundation Slab
Sewer Public Sewer
Water Public
Architectural Style Coastal, Villa
Level or Stories 2
Additional Building Above Grade, Below Grade
New Construction N
Schools
Elementary Schools Phillip C. Showell
Middle Schools Selbyville
High Schools Indian River
School District Indian River
Others
Pets Allowed Y
HOA Fee Include Lawn Maintenance,Lawn Care Front,Lawn Care Side,Common Area Maintenance,Pool(s),Snow Removal,Management
Senior Community No
Tax ID 533-17.00-767.00-13
Ownership Fee Simple
SqFt Source Estimated
Acceptable Financing Cash, Conventional
Listing Terms Cash, Conventional
Financing Cash,Conventional
Special Listing Condition Standard
Pets Allowed Cats OK, Dogs OK

GET MORE INFORMATION

CEO | REALTOR® | Lic# RS298201






