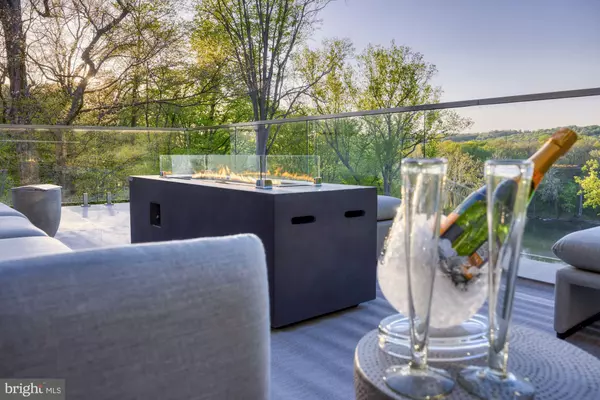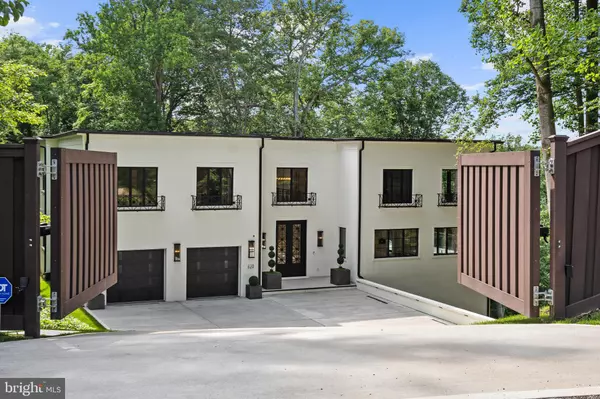
6 Beds
6 Baths
12,606 SqFt
6 Beds
6 Baths
12,606 SqFt
Key Details
Property Type Single Family Home
Sub Type Detached
Listing Status Active
Purchase Type For Sale
Square Footage 12,606 sqft
Price per Sqft $674
Subdivision River Oaks
MLS Listing ID VAFX2190722
Style Contemporary
Bedrooms 6
Full Baths 5
Half Baths 1
HOA Y/N N
Abv Grd Liv Area 12,606
Originating Board BRIGHT
Year Built 2021
Annual Tax Amount $59,705
Tax Year 2021
Lot Size 1.160 Acres
Acres 1.16
Property Description
Upon entry through massive double doors, a grand hall leads to the great room featuring soaring ceilings and a retractable glass wall opening to an expansive terrace. Enjoy picturesque views of the Potomac River and its ever-changing natural beauty from this exceptional vantage point. Nearby, the expansive dining room boasts a wall of glass revealing a dramatic wine room.
The main level features a glamorous primary suite centered around an impressive fireplace, with dual dressing rooms and a spa-like bath offering heated floors, an oversized jetted tub, steam shower, and dual vanities. The custom kitchen captures sweeping river views and features professional BlueStar appliances, including a magnificent 60" range. An adjoining breakfast also captures sweeping river views and affords the ideal place to enjoy more casual dining and relaxation.
Upstairs, four additional bedrooms each offer oversized closets and spa baths finished in exclusive Italian ceramics. The lower level hosts an extraordinary game room with a dramatic wet bar, oversized fireplace, and direct access to the lower terrace and infinity-edge spa overlooking the river. A home theater, exercise suite, and a full bedroom and bath complete this level.
An additional 1902 sq ft of unfinished space on the lower level provides ample room for an exercise suite, children's play area, hobbies, or a golf simulation room with 11.5' ceilings. A heated driveway leads to a parking court and an oversized garage equipped with hydraulic lifts for four automobiles.
Conveniently located near Downtown Washington, Tysons, and Maryland, Rivercrest stands as one of Washington's premier river-front estate residences. Optional elevator access serves all three floors, ensuring both convenience and luxury throughout. With few peers, Rivercrest provides an exceptional opportunity and value on the prized Potomac River.
Location
State VA
County Fairfax
Zoning 110
Rooms
Other Rooms Dining Room, Primary Bedroom, Bedroom 2, Bedroom 3, Bedroom 4, Bedroom 5, Kitchen, Game Room, Library, Foyer, Breakfast Room, Exercise Room, Great Room, In-Law/auPair/Suite, Laundry, Mud Room, Workshop, Media Room, Bathroom 2, Bathroom 3, Full Bath, Half Bath
Basement Daylight, Full, Connecting Stairway, Full, Outside Entrance, Interior Access, Improved, Heated, Space For Rooms, Rear Entrance, Walkout Level, Windows, Workshop
Main Level Bedrooms 1
Interior
Interior Features 2nd Kitchen, Bar, Breakfast Area, Built-Ins, Butlers Pantry, Central Vacuum, Crown Moldings, Entry Level Bedroom, Family Room Off Kitchen, Floor Plan - Open, Formal/Separate Dining Room, Kitchen - Gourmet, Kitchen - Island, Pantry, Primary Bath(s), Primary Bedroom - Ocean Front, Recessed Lighting, Bathroom - Soaking Tub, Upgraded Countertops, Walk-in Closet(s), Wine Storage, Wood Floors, Dining Area, Kitchen - Table Space
Hot Water Natural Gas
Heating Zoned, Radiant, Forced Air, Central
Cooling Central A/C
Flooring Hardwood
Fireplaces Number 3
Fireplaces Type Double Sided, Fireplace - Glass Doors, Gas/Propane, Marble, Screen
Equipment Built-In Microwave, Built-In Range, Central Vacuum, Commercial Range, Dishwasher, Disposal, Dryer, Dual Flush Toilets, Exhaust Fan, Extra Refrigerator/Freezer, Humidifier, Oven - Double, Oven - Self Cleaning, Oven/Range - Gas, Range Hood, Refrigerator, Six Burner Stove, Stainless Steel Appliances, Washer, Water Heater, Water Heater - Tankless
Fireplace Y
Window Features Double Pane,Energy Efficient,Screens
Appliance Built-In Microwave, Built-In Range, Central Vacuum, Commercial Range, Dishwasher, Disposal, Dryer, Dual Flush Toilets, Exhaust Fan, Extra Refrigerator/Freezer, Humidifier, Oven - Double, Oven - Self Cleaning, Oven/Range - Gas, Range Hood, Refrigerator, Six Burner Stove, Stainless Steel Appliances, Washer, Water Heater, Water Heater - Tankless
Heat Source Natural Gas
Laundry Main Floor
Exterior
Exterior Feature Balcony, Patio(s), Porch(es)
Parking Features Garage - Front Entry
Garage Spaces 8.0
Fence Electric
Water Access N
View River, Scenic Vista, Panoramic, Water
Roof Type Rubber
Street Surface Paved
Accessibility 36\"+ wide Halls
Porch Balcony, Patio(s), Porch(es)
Road Frontage City/County
Attached Garage 4
Total Parking Spaces 8
Garage Y
Building
Lot Description Backs - Parkland, Private, Cul-de-sac, Trees/Wooded, Premium
Story 3
Foundation Block
Sewer Septic = # of BR
Water Public
Architectural Style Contemporary
Level or Stories 3
Additional Building Above Grade, Below Grade
Structure Type 2 Story Ceilings,9'+ Ceilings,High,Masonry
New Construction Y
Schools
High Schools Langley
School District Fairfax County Public Schools
Others
Senior Community No
Tax ID 0212 03 0017R
Ownership Fee Simple
SqFt Source Estimated
Security Features 24 hour security,Electric Alarm,Exterior Cameras
Acceptable Financing Cash, Contract, Conventional
Horse Property N
Listing Terms Cash, Contract, Conventional
Financing Cash,Contract,Conventional
Special Listing Condition Standard

GET MORE INFORMATION

CEO | REALTOR® | Lic# RS298201






