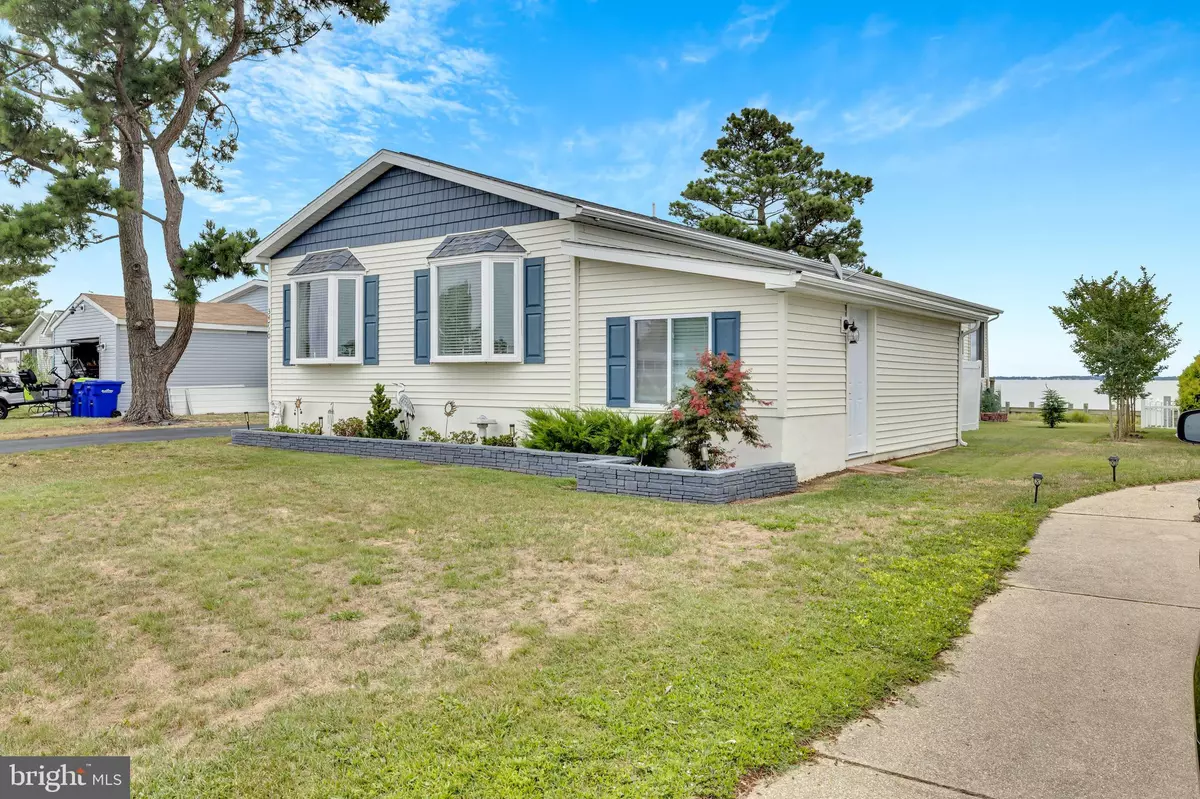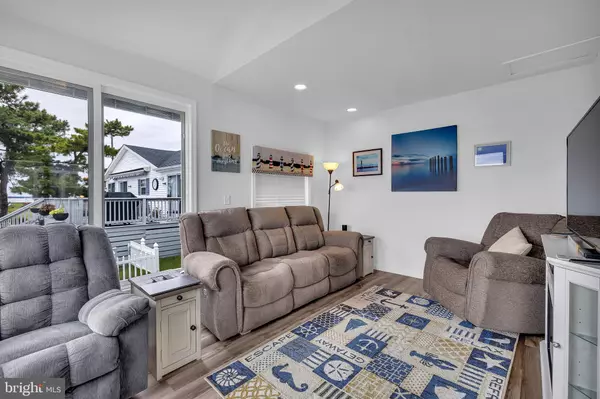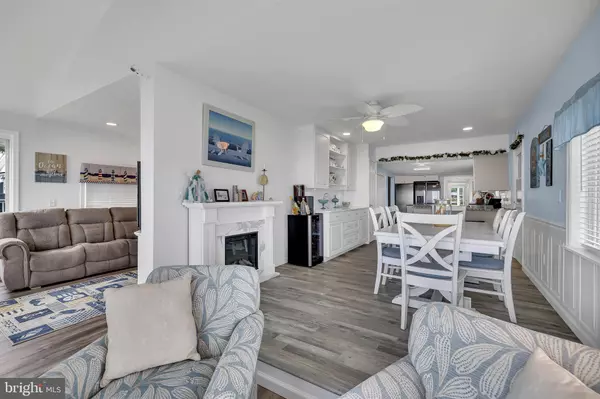
3 Beds
3 Baths
1,875 SqFt
3 Beds
3 Baths
1,875 SqFt
Key Details
Property Type Mobile Home
Sub Type Mobile Pre 1976
Listing Status Active
Purchase Type For Sale
Square Footage 1,875 sqft
Price per Sqft $204
Subdivision White House Beach
MLS Listing ID DESU2066402
Style Other
Bedrooms 3
Full Baths 2
Half Baths 1
HOA Fees $25/ann
HOA Y/N Y
Abv Grd Liv Area 1,875
Originating Board BRIGHT
Land Lease Amount 1369.0
Land Lease Frequency Monthly
Year Built 1972
Annual Tax Amount $320
Tax Year 2023
Lot Dimensions 0.00 x 0.00
Property Description
Newly renovated home boasts 3 good size bedrooms with 2 ½ baths. Split bedroom design offers privacy for owners and guests.
Custom designed kitchen and dining room offers large space to entertain family and friends. Kitchen has a 6’ island as well as peninsula for cooking and serving. Included is a side by side fridge and adjacent full size freezer. Much desired 6’ pantry provides ample shelving for oversized pots and pans and serving pieces. Cabinetry is wipe down easy clean, and countertops feature a hard surface granite top. Flooring is easy care luxury vinyl plank with unique driftwood pattern.
Dining room has 7’ built in hutch with tall cabinets and luxury Carrera marble top. There is also a beautiful electric fireplace.
L-shape living room boasts lots of natural light from 4 extra large Pella window units. All windows and doors have adjustable enclosed shades to provide privacy or enjoy panoramic views of the waterfront beauty. Other features include a cathedral ceiling with fan and light, and electric fireplace.
Spacious laundry room includes a washer and dryer, and utility sink, as well as shelving for supplies and storage.
Master bedroom has 2 windows located to provide plenty of natural light as well as privacy. Unique master bathroom design has a dressing area with a sink, mirror and vanity. It also features a closet with shelves behind full length mirrored bi-fold doors. Bath area boasts a 5’ walk-in shower unit, with another vanity. A walk-in closet is conveniently located, and there is another closet in the master bedroom.
Bedrooms 2 and 3 each have a 6’ angle bay window that offer waterfront views.
An entrance hall contains a closet with storage shelves, a “beer fridge” and storage bench.
This beautiful home also offers plenty of storage space in 3 separate spaces. Additionally, a new roof and siding was installed in 2020, with new aluminum gutters and gutter helmits. A new furnace and air-conditioning unit was also installed in 2022. “Move in ready”
Enjoy the glorious sunrises on the large nautical designed 12x23 composite deck overlooking the Indian River Bay.
You don’t want to miss seeing this one before it’s gone! Lot rent 1369.00
Park approval will be required by White House Beach, applications are available at the office weekdays.
Location
State DE
County Sussex
Area Indian River Hundred (31008)
Zoning 2
Rooms
Other Rooms Living Room, Dining Room, Bedroom 2, Bedroom 3, Kitchen, Foyer, Bedroom 1, Laundry, Storage Room, Workshop, Bathroom 1, Bathroom 2, Half Bath
Main Level Bedrooms 3
Interior
Hot Water Electric
Heating Forced Air
Cooling Central A/C
Flooring Luxury Vinyl Plank
Fireplace N
Heat Source Propane - Owned
Laundry Main Floor
Exterior
Exterior Feature Deck(s)
Garage Spaces 2.0
Water Access Y
Water Access Desc Waterski/Wakeboard,Swimming Allowed,Sail,Boat - Powered,Fishing Allowed
View Bay
Roof Type Architectural Shingle
Accessibility None
Porch Deck(s)
Total Parking Spaces 2
Garage N
Building
Story 1
Sewer Public Sewer
Water Private/Community Water
Architectural Style Other
Level or Stories 1
Additional Building Above Grade, Below Grade
New Construction N
Schools
School District Indian River
Others
Senior Community No
Tax ID 234-30.00-6.00-5680
Ownership Land Lease
SqFt Source Estimated
Acceptable Financing Cash, Conventional
Listing Terms Cash, Conventional
Financing Cash,Conventional
Special Listing Condition Standard

GET MORE INFORMATION

CEO | REALTOR® | Lic# RS298201






