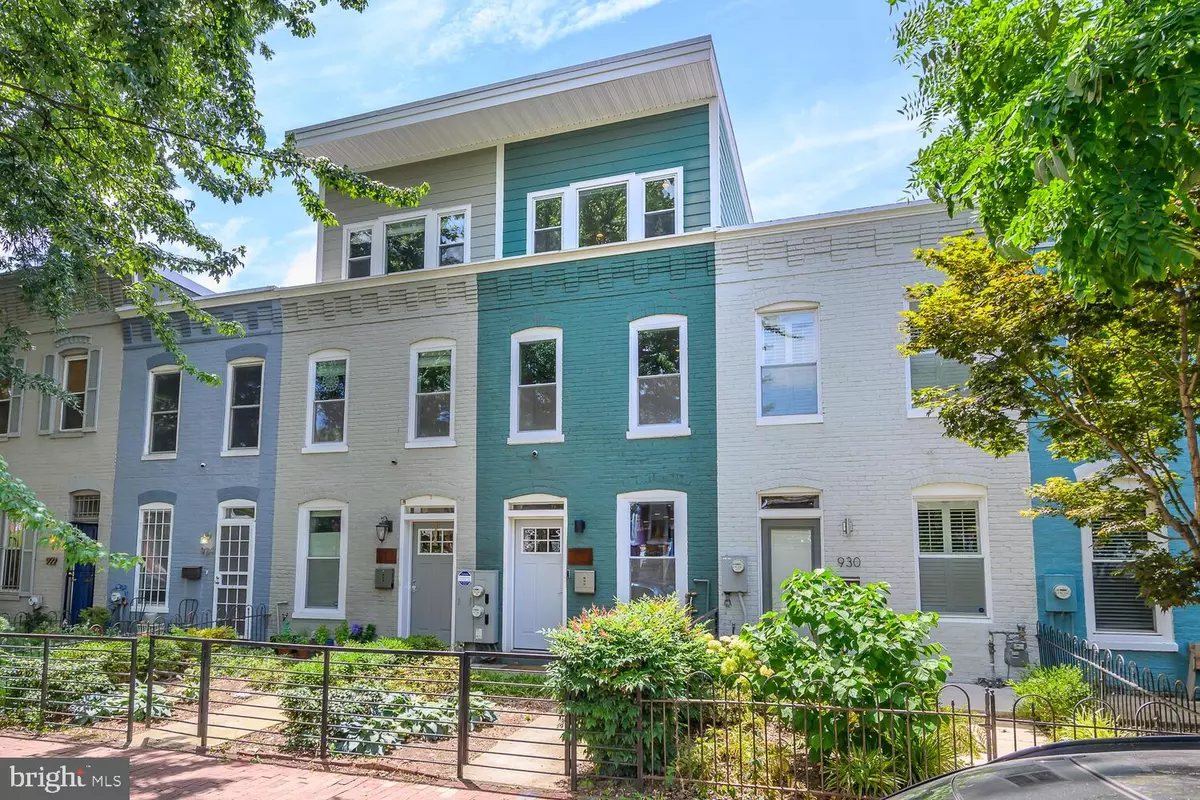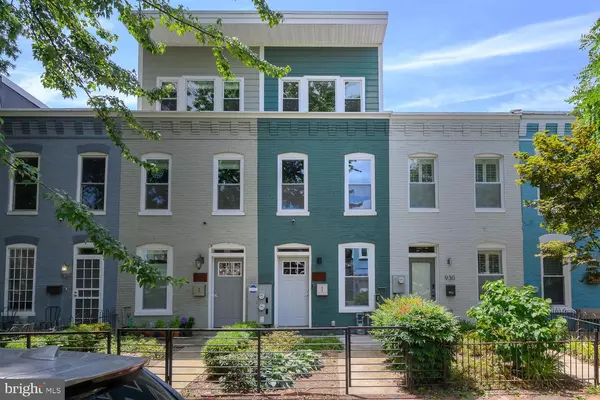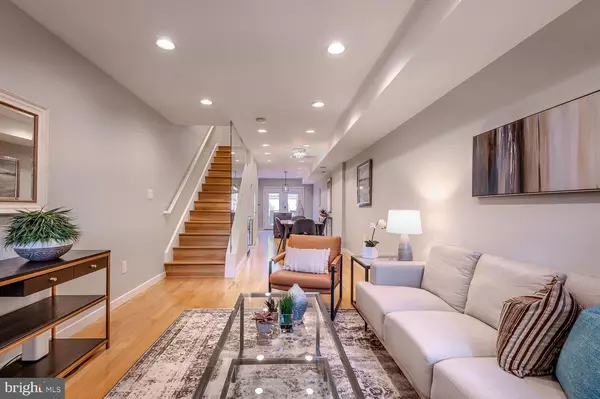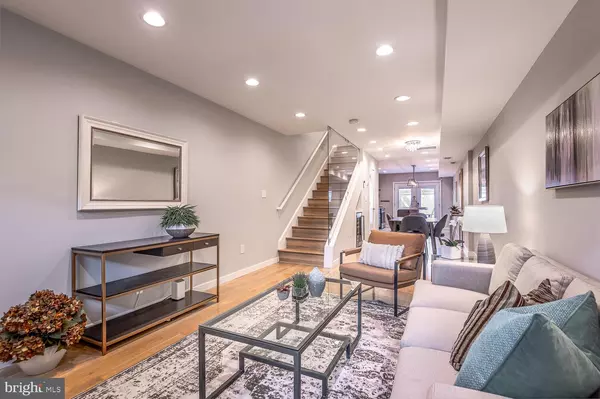
3 Beds
4 Baths
1,650 SqFt
3 Beds
4 Baths
1,650 SqFt
Key Details
Property Type Condo
Sub Type Condo/Co-op
Listing Status Pending
Purchase Type For Sale
Square Footage 1,650 sqft
Price per Sqft $545
Subdivision Noma
MLS Listing ID DCDC2146748
Style Contemporary
Bedrooms 3
Full Baths 3
Half Baths 1
Condo Fees $238/mo
HOA Y/N N
Abv Grd Liv Area 1,650
Originating Board BRIGHT
Year Built 1900
Annual Tax Amount $6,758
Tax Year 2023
Property Description
With three bedrooms plus a den and 3.5 baths, there is no shortage of space and comfort. The ground floor features a spacious living area, a dining area with a wine fridge and bar for entertaining, a convenient half bath, and a gourmet kitchen equipped with Frigidaire Gallery appliances and a beautiful centerpiece island.
On the second floor, you’ll find two guest suites, each with a full en-suite bathroom, and a convenient hallway laundry closet.
The entire third floor is an incredible primary suite, featuring a large bedroom with walk-in closet, an exquisite bathroom with double vanities and a gigantic, walk-in shower, a versatile den with a second walk-in closet, and a balcony perfect for enjoying sunsets.
Elegant glass paneling and beautiful hardwood floors throughout the home add a touch of sophistication, while the west-facing floor-to-ceiling windows ensure plenty of natural light.
Outside, enjoy a spacious, quiet, and private backyard with the added convenience of off-street parking. This home is perfect for those seeking a blend of modern amenities, beautiful design, and a prime location.
This condominium "lives like a house" low fee of $238 monthly.
Don’t miss out on this exceptional opportunity! Contact us today to schedule a viewing!
Location
State DC
County Washington
Zoning RESIDENTIAL
Interior
Interior Features Ceiling Fan(s), Combination Kitchen/Dining, Floor Plan - Open, Kitchen - Island, Bathroom - Tub Shower
Hot Water Electric
Heating Forced Air
Cooling Central A/C
Flooring Wood, Ceramic Tile
Equipment Dishwasher, Disposal, Washer, Built-In Microwave, Oven/Range - Gas, Refrigerator, Stainless Steel Appliances, Washer/Dryer Stacked, Water Heater - Tankless
Fireplace N
Window Features Double Pane
Appliance Dishwasher, Disposal, Washer, Built-In Microwave, Oven/Range - Gas, Refrigerator, Stainless Steel Appliances, Washer/Dryer Stacked, Water Heater - Tankless
Heat Source Natural Gas
Laundry Washer In Unit, Dryer In Unit, Upper Floor
Exterior
Garage Spaces 1.0
Amenities Available None
Water Access N
Roof Type Rubber
Accessibility None
Total Parking Spaces 1
Garage N
Building
Story 3
Foundation Other
Sewer Public Sewer
Water Public
Architectural Style Contemporary
Level or Stories 3
Additional Building Above Grade, Below Grade
New Construction N
Schools
Elementary Schools J.O. Wilson
Middle Schools Stuart-Hobson
School District District Of Columbia Public Schools
Others
Pets Allowed N
HOA Fee Include Insurance,Water,Sewer
Senior Community No
Tax ID 0910//2002
Ownership Condominium
Acceptable Financing Conventional, Cash
Listing Terms Conventional, Cash
Financing Conventional,Cash
Special Listing Condition Standard

GET MORE INFORMATION

CEO | REALTOR® | Lic# RS298201






