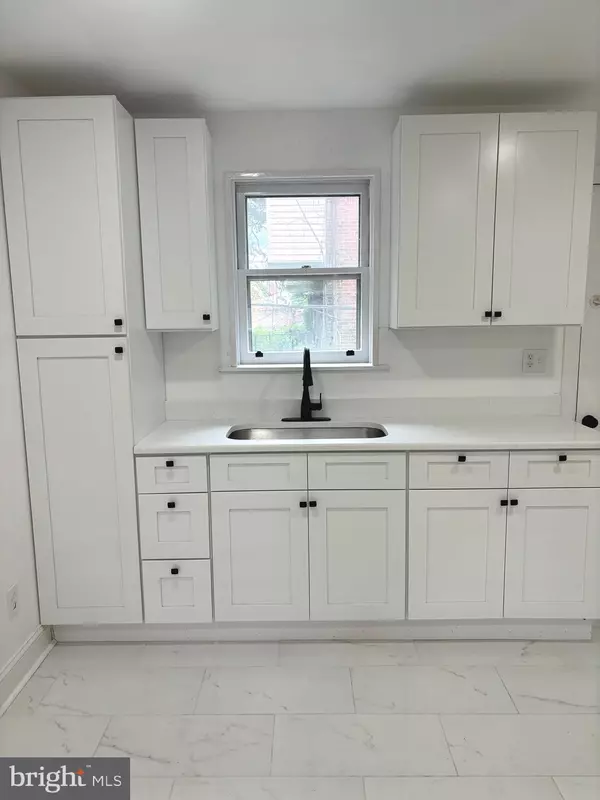
3 Beds
1 Bath
1,176 SqFt
3 Beds
1 Bath
1,176 SqFt
Key Details
Property Type Townhouse
Sub Type Interior Row/Townhouse
Listing Status Pending
Purchase Type For Sale
Square Footage 1,176 sqft
Price per Sqft $140
Subdivision Haddington
MLS Listing ID PAPH2366686
Style Side-by-Side
Bedrooms 3
Full Baths 1
HOA Y/N N
Abv Grd Liv Area 1,176
Originating Board BRIGHT
Year Built 1920
Annual Tax Amount $1,101
Tax Year 2024
Lot Size 1,232 Sqft
Acres 0.03
Lot Dimensions 16.00 x 77.00
Property Description
At 1,176 square feet, this home offers a spacious layout that includes hardwood floors in common areas, adding a touch of elegance to the practical design. Out front, a quaint garden area awaits those with a green thumb, providing a serene spot for your flowers! The property also includes a backyard that presents ample space for relaxation and family activities.
Located in a community-friendly neighborhood, this home is conveniently positioned close to essential amenities. Public schools are with ina mile away, making morning commutes to school a breeze. Public transportation options are abundant with the Girard Ave & 56th St bus station and the Angora train station nearby, ensuring that commuting to work or exploring the city is easier than ever. Additionally, grocery stores of Parkside is a short trip away for all grocery needs. Quick access to Center City and University City
This house is perfectly suited for first-time home buyers and families looking for a blend of modern updates and classic comfort, all set in a vibrant Philadelphia neighborhood.
Location
State PA
County Philadelphia
Area 19139 (19139)
Zoning RSA5
Rooms
Basement Daylight, Partial
Interior
Interior Features Carpet, Combination Dining/Living, Floor Plan - Traditional, Kitchen - Table Space, Kitchen - Gourmet, Upgraded Countertops, Wood Floors
Hot Water 60+ Gallon Tank, Natural Gas, Electric
Cooling Central A/C
Equipment Oven - Single, Stainless Steel Appliances, Refrigerator
Furnishings No
Fireplace N
Window Features Energy Efficient
Appliance Oven - Single, Stainless Steel Appliances, Refrigerator
Heat Source Natural Gas
Exterior
Utilities Available Cable TV, Water Available
Water Access N
Accessibility 2+ Access Exits
Garage N
Building
Story 2
Foundation Brick/Mortar
Sewer Public Sewer
Water Public
Architectural Style Side-by-Side
Level or Stories 2
Additional Building Above Grade, Below Grade
New Construction N
Schools
School District The School District Of Philadelphia
Others
Pets Allowed Y
Senior Community No
Tax ID 042157400
Ownership Fee Simple
SqFt Source Assessor
Acceptable Financing Cash, Conventional, FHA, VA
Listing Terms Cash, Conventional, FHA, VA
Financing Cash,Conventional,FHA,VA
Special Listing Condition Standard
Pets Allowed No Pet Restrictions

GET MORE INFORMATION

CEO | REALTOR® | Lic# RS298201






